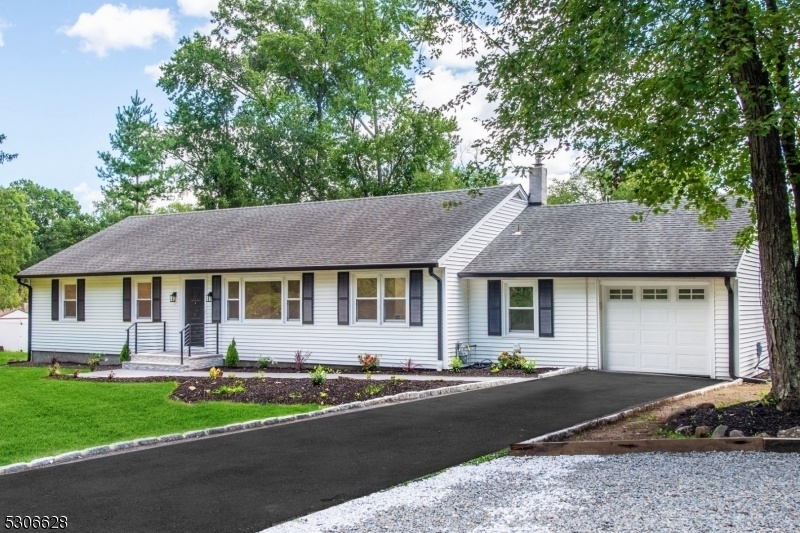1069 Knoll Rd
Parsippany-Troy Hills Twp, NJ 07005





























Price: $724,900
GSMLS: 3926926Type: Single Family
Style: Expanded Ranch
Beds: 3
Baths: 2 Full
Garage: 1-Car
Year Built: 1950
Acres: 0.38
Property Tax: $9,513
Description
Looking For The Perfect Open-concept, Expanded Ranch-style Home? Completely Renovated, Nearly 2000 Sq Ft True Ranch Epitomizes One-floor Living & Is Located On The Montville Border. Step Inside To Discover A Thoughtfully Designed Floor Plan That Flows Seamlessly From Room To Room. In The Main Living Area, Entertaining Is Easy W/ A Spacious Layout That Includes A Living Rm, Family Rm, & Formal Dining All Open To The Brand-new, Modern Kitchen. The Kitchen Features Center Island, Ss Appliances, & Sleek Quartz Countertops. Hardwood Floors & Recessed Lighting Throughout Add Warmth & Cohesiveness, While Intentional Design Details Have Transformed The Interior. But That's Not All... There's Also A Stunning Sunroom! Modern Stone Fireplace Reaching Up To The Ceiling & An Abundance Of Natural Light, This Space Is Surrounded By The Beauty Of The Outdoors & Offers A Cozy Retreat Within The Comfort Of Your Home. Imagine Relaxing Or Entertaining In This Exceptional Bonus Area! Be Impressed By 2 New Full Baths, Thoughtfully Positioned On Opposite Sides Of The Home. The Main Bath, Located In The Bedroom Hallway, Is A Dream Come True W/ Its Double Vanity, Glass-enclosed Shower, Floor-to-ceiling Tile, & A Floating Tub! The 2nd Bath, Equally Beautiful, Is Conveniently Situated Off The Main Living Area, Ensuring Easy Access For Both Residents & Guests. So Many Upgrades: New Roof, 200 Amp Service, New Furnace/central Ac, Hwh & Kitchen Appliances. Sq Footage Is Estimated & From Town Records.
Rooms Sizes
Kitchen:
First
Dining Room:
First
Living Room:
First
Family Room:
First
Den:
n/a
Bedroom 1:
First
Bedroom 2:
First
Bedroom 3:
First
Bedroom 4:
n/a
Room Levels
Basement:
n/a
Ground:
n/a
Level 1:
3Bedroom,BathMain,BathOthr,DiningRm,FamilyRm,GarEnter,Kitchen,Laundry,LivingRm,MudRoom,Sunroom,Utility
Level 2:
n/a
Level 3:
n/a
Level Other:
n/a
Room Features
Kitchen:
Center Island, Eat-In Kitchen
Dining Room:
Formal Dining Room
Master Bedroom:
1st Floor
Bath:
n/a
Interior Features
Square Foot:
1,968
Year Renovated:
2024
Basement:
No
Full Baths:
2
Half Baths:
0
Appliances:
Carbon Monoxide Detector, Dishwasher, Microwave Oven, Range/Oven-Gas, Refrigerator, Wine Refrigerator
Flooring:
Tile, Vinyl-Linoleum, Wood
Fireplaces:
1
Fireplace:
See Remarks
Interior:
CODetect,FireExtg,SmokeDet,StallShw,StallTub
Exterior Features
Garage Space:
1-Car
Garage:
Attached Garage
Driveway:
1 Car Width, Additional Parking, Blacktop
Roof:
Asphalt Shingle
Exterior:
Vinyl Siding
Swimming Pool:
n/a
Pool:
n/a
Utilities
Heating System:
1 Unit, Forced Hot Air
Heating Source:
Gas-Natural
Cooling:
1 Unit, Central Air
Water Heater:
n/a
Water:
Public Water
Sewer:
Public Sewer
Services:
n/a
Lot Features
Acres:
0.38
Lot Dimensions:
n/a
Lot Features:
Level Lot
School Information
Elementary:
n/a
Middle:
n/a
High School:
n/a
Community Information
County:
Morris
Town:
Parsippany-Troy Hills Twp.
Neighborhood:
n/a
Application Fee:
n/a
Association Fee:
n/a
Fee Includes:
n/a
Amenities:
n/a
Pets:
n/a
Financial Considerations
List Price:
$724,900
Tax Amount:
$9,513
Land Assessment:
$139,700
Build. Assessment:
$141,600
Total Assessment:
$281,300
Tax Rate:
3.31
Tax Year:
2023
Ownership Type:
Fee Simple
Listing Information
MLS ID:
3926926
List Date:
10-01-2024
Days On Market:
4
Listing Broker:
KELLER WILLIAMS PROSPERITY REALTY
Listing Agent:
Melissa King





























Request More Information
Shawn and Diane Fox
RE/MAX American Dream
3108 Route 10 West
Denville, NJ 07834
Call: (973) 277-7853
Web: MorrisCountyLiving.com




