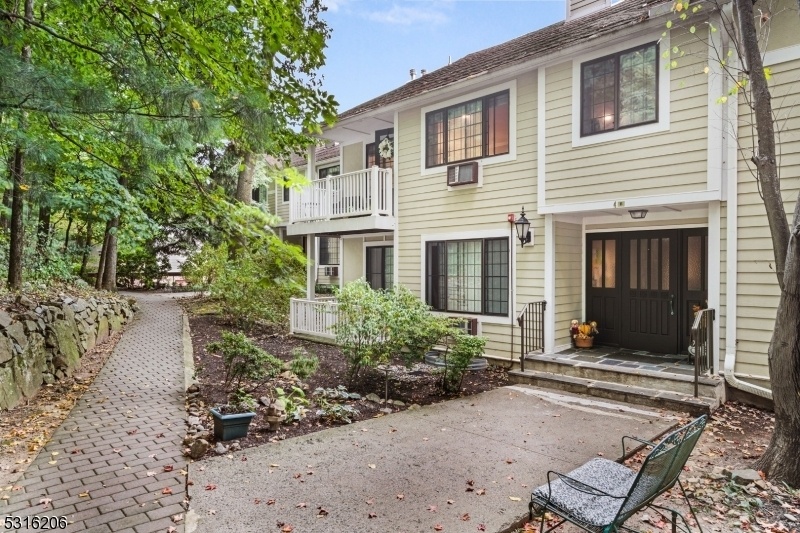4 Foxwood Drive
Morris Plains Boro, NJ 07950























Price: $399,000
GSMLS: 3927006Type: Condo/Townhouse/Co-op
Style: One Floor Unit
Beds: 2
Baths: 2 Full
Garage: 1-Car
Year Built: 1980
Acres: 0.24
Property Tax: $6,874
Description
Nestled In A Serene Setting, This Stunning 2 Bedroom 2 Full Bath Condo Offers The Perfect Blend Of Comfort, Style, & Privacy. As You Step Inside, You Are Greeted By A Spacious, Light Filled Living Area W/ Large Windows Framing Views Of The Lush Wooded Surroundings. The Open Floor Plan Effortlessly Flows From The Living Space To The Dining Area, Creating A Warm & Inviting Atmosphere Ideal For Both Relaxing & Entertaining. The Beautifully Designed Kitchen Is Outfitted W/ Sleek Granite Countertops & Modern Ss Appliances. Both Bedrooms Are Generously Sized, Offering Peaceful Retreats After A Long Day. The Primary Bedroom Features A Private Ensuite Bathroom W/ Modern Fixtures And Ample Storage. The Second Bedroom Is Equally Inviting, With Easy Access To The Second Full Bath, Making It Ideal For Guests Or A Home Office Set-up. What Sets This Condo Apart Is The Unparallel Sense Of Privacy. Surrounded By Wooded Areas, You Can Enjoy Your Morning Coffee Or Evening Glass Of Wine On Your Private Balcony. Despite The Secluded Feel, You Are Just Minutes Away From Local Shops, Restaurants And Transportation, Offering The Best Of Both Worlds. Unit Also Includes A 1 Car Garage & Storage Area. This Condo Is A True Gem, Combining Modern Convenience With Peaceful Living, Perfect For Anyone Looking For Both Style & Comfort. Don't Miss Out On This Opportunity.
Rooms Sizes
Kitchen:
11x10 Second
Dining Room:
12x10 Second
Living Room:
20x12 Second
Family Room:
n/a
Den:
n/a
Bedroom 1:
16x12 Second
Bedroom 2:
12x11 Second
Bedroom 3:
n/a
Bedroom 4:
n/a
Room Levels
Basement:
n/a
Ground:
Storage Room
Level 1:
n/a
Level 2:
2 Bedrooms, Bath Main, Bath(s) Other, Dining Room, Kitchen, Laundry Room, Living Room, Porch
Level 3:
n/a
Level Other:
n/a
Room Features
Kitchen:
Breakfast Bar, Eat-In Kitchen
Dining Room:
n/a
Master Bedroom:
Full Bath, Walk-In Closet
Bath:
Stall Shower
Interior Features
Square Foot:
n/a
Year Renovated:
n/a
Basement:
No
Full Baths:
2
Half Baths:
0
Appliances:
Carbon Monoxide Detector, Dishwasher, Microwave Oven, Range/Oven-Electric, Refrigerator
Flooring:
Carpeting, Laminate
Fireplaces:
1
Fireplace:
Living Room, Wood Burning
Interior:
Blinds,CODetect,FireExtg,SmokeDet,TubShowr,WlkInCls
Exterior Features
Garage Space:
1-Car
Garage:
Garage Under
Driveway:
1 Car Width, Additional Parking, Blacktop
Roof:
Asphalt Shingle
Exterior:
Composition Shingle
Swimming Pool:
Yes
Pool:
Association Pool
Utilities
Heating System:
1 Unit, Baseboard - Hotwater
Heating Source:
Gas-Natural
Cooling:
3 Units, Wall A/C Unit(s)
Water Heater:
n/a
Water:
Public Water
Sewer:
Public Sewer
Services:
Cable TV, Garbage Included
Lot Features
Acres:
0.24
Lot Dimensions:
n/a
Lot Features:
n/a
School Information
Elementary:
Mountain Way School (K-2)
Middle:
Borough School (3-8)
High School:
Morristown High School (9-12)
Community Information
County:
Morris
Town:
Morris Plains Boro
Neighborhood:
Foxwood
Application Fee:
n/a
Association Fee:
$530 - Monthly
Fee Includes:
Heat, Maintenance-Common Area, Maintenance-Exterior, Sewer Fees, Snow Removal, Trash Collection, Water Fees
Amenities:
Pool-Outdoor, Storage, Tennis Courts
Pets:
Yes
Financial Considerations
List Price:
$399,000
Tax Amount:
$6,874
Land Assessment:
$140,000
Build. Assessment:
$135,100
Total Assessment:
$275,100
Tax Rate:
2.50
Tax Year:
2023
Ownership Type:
Condominium
Listing Information
MLS ID:
3927006
List Date:
10-01-2024
Days On Market:
0
Listing Broker:
WEICHERT REALTORS CORP HQ
Listing Agent:
Barbara Ferguson























Request More Information
Shawn and Diane Fox
RE/MAX American Dream
3108 Route 10 West
Denville, NJ 07834
Call: (973) 277-7853
Web: MorrisCountyLiving.com




