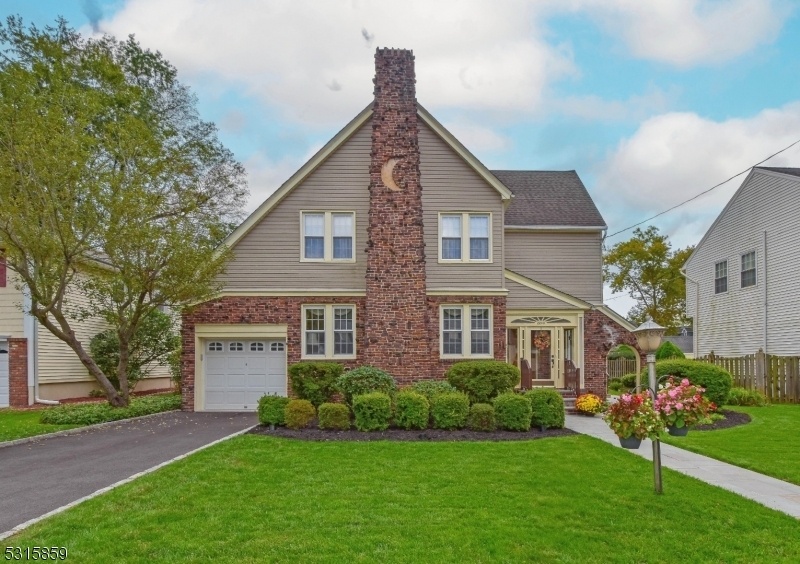2268 Beechwood Pl
Scotch Plains Twp, NJ 07076






































Price: $995,900
GSMLS: 3927012Type: Single Family
Style: Colonial
Beds: 4
Baths: 2 Full & 1 Half
Garage: 1-Car
Year Built: 1935
Acres: 0.15
Property Tax: $12,037
Description
This Charming Four Bedroom Colonial Style Home Offers A Balance Of Charm And Elegance All Set On A Manicured Parklike Property. Amenities Include A Large Living Room With Stone Fireplace, Formal Dining Room, And A Recently Updated Gourmet Kitchen Features Stainless Steel Appliances, Granite Counter Tops And A Separate Dining Area, The Spacious Family Room Boasts A Cathedral Ceiling And Gas Fireplace. Recent Updates Include The Bathrooms, Finished Basement, Three Zone Heating System And Central Air Conditioning. The Sliding Door From The Family Room Leads To A 15 X 13 Open Porch Overlooking A Patio, A Perfect Setting For Entertaining. This Delightful Home Is Convenient To Public Transportation, Schools, Shopping, Parks And Places Of Worship.
Rooms Sizes
Kitchen:
19x10 First
Dining Room:
13x12 First
Living Room:
18x13 First
Family Room:
22x12 First
Den:
n/a
Bedroom 1:
19x13 Second
Bedroom 2:
12x12 Second
Bedroom 3:
12x9 Second
Bedroom 4:
33x9 Third
Room Levels
Basement:
Bath(s) Other, Laundry Room, Rec Room, Utility Room
Ground:
n/a
Level 1:
Dining Room, Family Room, Kitchen, Living Room, Pantry, Powder Room
Level 2:
3 Bedrooms, Bath Main
Level 3:
1 Bedroom
Level Other:
n/a
Room Features
Kitchen:
Separate Dining Area
Dining Room:
Formal Dining Room
Master Bedroom:
Walk-In Closet
Bath:
n/a
Interior Features
Square Foot:
n/a
Year Renovated:
n/a
Basement:
Yes - Finished
Full Baths:
2
Half Baths:
1
Appliances:
Carbon Monoxide Detector, Dishwasher, Disposal, Dryer, Instant Hot Water, Jennaire Type, Kitchen Exhaust Fan, Microwave Oven, Range/Oven-Electric, Refrigerator, Self Cleaning Oven, Sump Pump, Washer
Flooring:
Carpeting, Tile, Wood
Fireplaces:
2
Fireplace:
Family Room, Gas Ventless, Living Room
Interior:
Carbon Monoxide Detector, Cathedral Ceiling, Cedar Closets, High Ceilings, Security System, Smoke Detector, Walk-In Closet
Exterior Features
Garage Space:
1-Car
Garage:
Attached Garage, Garage Door Opener
Driveway:
1 Car Width, Blacktop
Roof:
Asphalt Shingle
Exterior:
Brick, Vinyl Siding
Swimming Pool:
n/a
Pool:
n/a
Utilities
Heating System:
1 Unit, Multi-Zone
Heating Source:
Gas-Natural
Cooling:
Central Air
Water Heater:
Gas
Water:
Public Water
Sewer:
Public Sewer
Services:
Cable TV Available, Garbage Extra Charge
Lot Features
Acres:
0.15
Lot Dimensions:
n/a
Lot Features:
Level Lot
School Information
Elementary:
Evergreen
Middle:
Nettingham
High School:
SP Fanwood
Community Information
County:
Union
Town:
Scotch Plains Twp.
Neighborhood:
n/a
Application Fee:
n/a
Association Fee:
n/a
Fee Includes:
n/a
Amenities:
n/a
Pets:
n/a
Financial Considerations
List Price:
$995,900
Tax Amount:
$12,037
Land Assessment:
$29,500
Build. Assessment:
$75,900
Total Assessment:
$105,400
Tax Rate:
11.42
Tax Year:
2023
Ownership Type:
Fee Simple
Listing Information
MLS ID:
3927012
List Date:
10-01-2024
Days On Market:
0
Listing Broker:
WESTFIELD REALTY SERVICE
Listing Agent:
Richard Campbell






































Request More Information
Shawn and Diane Fox
RE/MAX American Dream
3108 Route 10 West
Denville, NJ 07834
Call: (973) 277-7853
Web: MorrisCountyLiving.com

