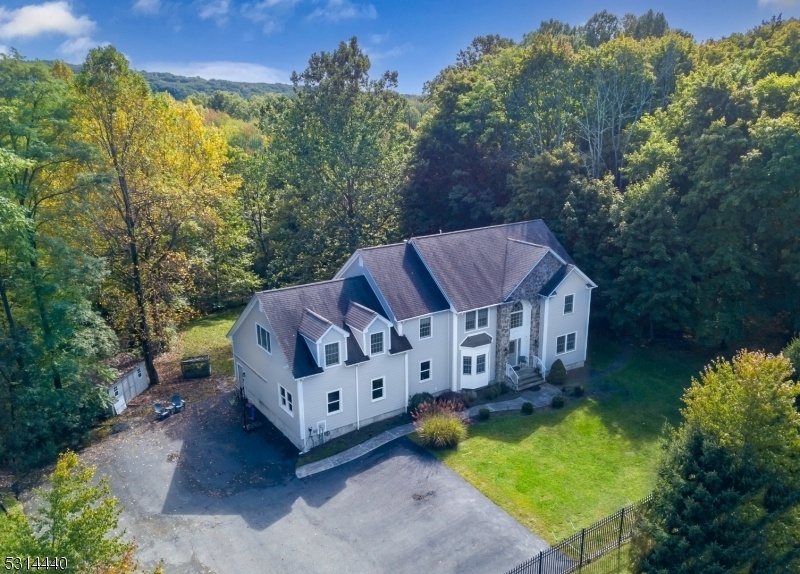48 W Hanover Ave
Randolph Twp, NJ 07869








































Price: $850,000
GSMLS: 3927065Type: Single Family
Style: Colonial
Beds: 4
Baths: 4 Full & 1 Half
Garage: No
Year Built: 2005
Acres: 1.82
Property Tax: $20,664
Description
Tlc Needed, Put Your Own Stamp On This Property! Very Unique Opportunity To Purchase This 4 Bedroom, 4.1 Bathroom, 5000 Sq. Ft. Colonial With An Unconventional Floor Plan! The 1st Level Offers A Very Unique And Open Concept Layout, As The Current Owners Used It As A Place Of Worship With The 2nd Level Being Used As A Full Apartment. The 3-car Garage Space Was Converted Into A Large Great Room, Open To The Rest Of The House. The 1st Level Is Complete With A Rec Room, Family Room, Bedroom With En-suite Bathroom, Office, And Powder Room. The 2nd Level Offers A Master Bedroom With En-suite Bath And 2 Walk-in Closets, A Kitchen, Living Room, Dining Room, Office, Laundry Room, And Main Bathroom. The Fully Finished, Walkout Basement Offers A Rec Room, Exercise Room, Guest Room, And Full Bathroom. This Home Is Set On The Eastern End Of Randolph On A 1.82 Acre Lot That Backs To Parkland. There Is A Lot Of Potential Here, As You Will Not Find Another Home Of This Size For This Price. There Are Many Different Options Here: Convert The House Back To A More Conventional Layout, Make Some Changes And Use It As A Multi-generational Home, Etc. Bring An Open Mind! Home Is Being Sold In As-is Condition, The Master Bath Is Missing Tub. Bonus: Can Connect To Public Sewer.
Rooms Sizes
Kitchen:
13x12 Second
Dining Room:
n/a
Living Room:
30x19 First
Family Room:
17x15 First
Den:
10x9 Second
Bedroom 1:
17x13 Second
Bedroom 2:
13x12 Second
Bedroom 3:
13x11 Second
Bedroom 4:
13x12 First
Room Levels
Basement:
Bath(s) Other, Exercise Room, Office, Rec Room, Utility Room, Walkout
Ground:
n/a
Level 1:
1 Bedroom, Bath(s) Other, Family Room, Great Room, Living Room, Office, Powder Room
Level 2:
3Bedroom,BathMain,BathOthr,Den,Kitchen,Laundry,LivDinRm
Level 3:
Attic
Level Other:
n/a
Room Features
Kitchen:
Breakfast Bar
Dining Room:
Living/Dining Combo
Master Bedroom:
Full Bath, Walk-In Closet
Bath:
Stall Shower
Interior Features
Square Foot:
5,000
Year Renovated:
n/a
Basement:
Yes - Finished, Full, Walkout
Full Baths:
4
Half Baths:
1
Appliances:
Carbon Monoxide Detector, Cooktop - Electric, Dishwasher, Range/Oven-Gas, Wall Oven(s) - Electric
Flooring:
Carpeting, Tile, Wood
Fireplaces:
1
Fireplace:
Family Room, Wood Burning
Interior:
Carbon Monoxide Detector, Fire Extinguisher, Smoke Detector
Exterior Features
Garage Space:
No
Garage:
See Remarks
Driveway:
Blacktop
Roof:
Asphalt Shingle
Exterior:
ConcBrd
Swimming Pool:
No
Pool:
n/a
Utilities
Heating System:
3 Units, Forced Hot Air
Heating Source:
Gas-Natural
Cooling:
3 Units, Central Air, Ductless Split AC
Water Heater:
Gas
Water:
Public Water
Sewer:
Septic
Services:
n/a
Lot Features
Acres:
1.82
Lot Dimensions:
n/a
Lot Features:
Level Lot
School Information
Elementary:
Shongum Elementary School (K-5)
Middle:
Randolph Middle School (6-8)
High School:
Randolph High School (9-12)
Community Information
County:
Morris
Town:
Randolph Twp.
Neighborhood:
n/a
Application Fee:
n/a
Association Fee:
n/a
Fee Includes:
n/a
Amenities:
n/a
Pets:
n/a
Financial Considerations
List Price:
$850,000
Tax Amount:
$20,664
Land Assessment:
$198,200
Build. Assessment:
$550,500
Total Assessment:
$748,700
Tax Rate:
2.76
Tax Year:
2023
Ownership Type:
Fee Simple
Listing Information
MLS ID:
3927065
List Date:
10-01-2024
Days On Market:
17
Listing Broker:
COMPASS NEW JERSEY, LLC
Listing Agent:
Douglas Tucker








































Request More Information
Shawn and Diane Fox
RE/MAX American Dream
3108 Route 10 West
Denville, NJ 07834
Call: (973) 277-7853
Web: MorrisCountyLiving.com




