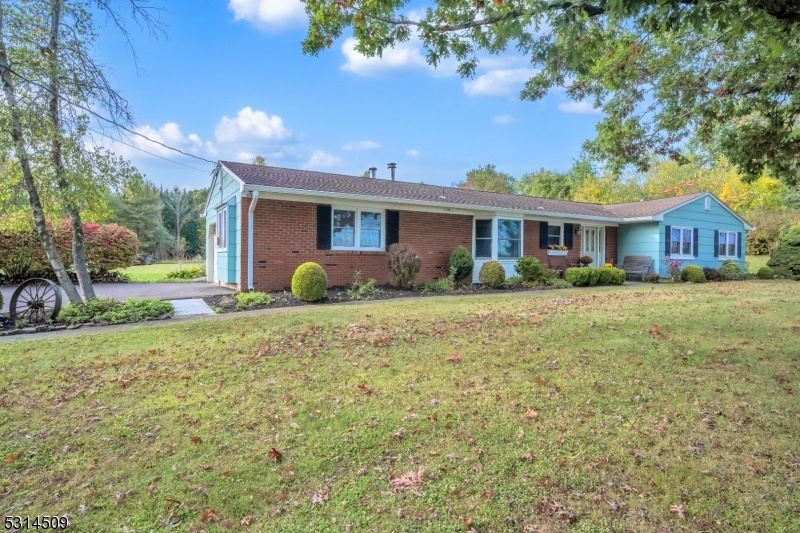218 Cemetery Hill Rd
Washington Twp, NJ 07882
































Price: $413,500
GSMLS: 3927071Type: Single Family
Style: Ranch
Beds: 3
Baths: 2 Full
Garage: 1-Car
Year Built: 1973
Acres: 1.98
Property Tax: $7,378
Description
This Incredibly Kept Ranch Is Something Out Of A Story Book Just By Its Surroundings Alone. View The Farm Year Round And Watch The Beautiful Sunrises Or The Colors Of The Fall Mountainside From Your Front Patio. Head Out Back To The Large 15x15 Covered And Screened In Porch To Watch The Sunset And Enjoy An Evening Cap Without A Worry Of Bugs. Inside You Will Find An Updated Eat In Kitchen With Large Bay Window Bump Out, Custom Cabinetry, Tile Floor, Quartz Counter Tops & Stainless Steel Appliances. The Massive Living Room Features Engineered Hardwood Floors, A Wood Burning Fireplace And Boasts A Slider Leading To The Covered Porch As Well As A Large Picture Frame Window To Enjoy The Views Out Back Without A Worry Of The Cold Weather To Come. Additionally, The Home Offers A Very Large Family Room That Could Be Used As A Guest Room, Home Office, Rec Room Or Exercise Room Like It Currently Is Being Used For. To Add To This Already Beautiful Home In It's Stunning Setting The Main Bathroom Has Been Nicely Updated With Tile Floors, Large Stone Top Vanity With An Undermounted Sink As Well As A Full Master Bathroom With Tile Floors Pedestal Sink And Large Stall Shower. Add To That 3 Larger Bedrooms With Ample Closet Space, A Pull Down Staircase For The Attic Storage And Multi-zone Heat. This Property Won't Disappoint And Most Certainly Last!
Rooms Sizes
Kitchen:
20x10 First
Dining Room:
n/a
Living Room:
30x12 First
Family Room:
20x11 First
Den:
n/a
Bedroom 1:
15x12 First
Bedroom 2:
12x10 First
Bedroom 3:
12x10 First
Bedroom 4:
n/a
Room Levels
Basement:
n/a
Ground:
n/a
Level 1:
3Bedroom,Exercise,FamilyRm,GarEnter,Kitchen,Laundry,LivingRm,RecRoom,Screened
Level 2:
n/a
Level 3:
n/a
Level Other:
n/a
Room Features
Kitchen:
Eat-In Kitchen, Separate Dining Area
Dining Room:
n/a
Master Bedroom:
1st Floor, Full Bath
Bath:
Stall Shower
Interior Features
Square Foot:
n/a
Year Renovated:
n/a
Basement:
No - Slab
Full Baths:
2
Half Baths:
0
Appliances:
Carbon Monoxide Detector, Dishwasher, Dryer, Microwave Oven, Range/Oven-Electric, Washer, Water Filter, Water Softener-Own
Flooring:
Carpeting, Laminate, Tile, Wood
Fireplaces:
1
Fireplace:
Living Room, Wood Burning
Interior:
Carbon Monoxide Detector, Fire Extinguisher, Smoke Detector
Exterior Features
Garage Space:
1-Car
Garage:
Attached Garage
Driveway:
1 Car Width, Blacktop
Roof:
Asphalt Shingle
Exterior:
Composition Shingle
Swimming Pool:
No
Pool:
n/a
Utilities
Heating System:
1 Unit, Baseboard - Hotwater, Multi-Zone
Heating Source:
OilAbOut
Cooling:
Ceiling Fan, Window A/C(s)
Water Heater:
Electric
Water:
Well
Sewer:
Septic
Services:
n/a
Lot Features
Acres:
1.98
Lot Dimensions:
n/a
Lot Features:
Level Lot, Open Lot
School Information
Elementary:
BRASS CSTL
Middle:
WARRNHILLS
High School:
WARRNHILLS
Community Information
County:
Warren
Town:
Washington Twp.
Neighborhood:
n/a
Application Fee:
n/a
Association Fee:
n/a
Fee Includes:
n/a
Amenities:
n/a
Pets:
Yes
Financial Considerations
List Price:
$413,500
Tax Amount:
$7,378
Land Assessment:
$75,800
Build. Assessment:
$107,100
Total Assessment:
$182,900
Tax Rate:
3.95
Tax Year:
2023
Ownership Type:
Fee Simple
Listing Information
MLS ID:
3927071
List Date:
10-01-2024
Days On Market:
19
Listing Broker:
KELLER WILLIAMS REAL ESTATE
Listing Agent:
Michael Dell Elba
































Request More Information
Shawn and Diane Fox
RE/MAX American Dream
3108 Route 10 West
Denville, NJ 07834
Call: (973) 277-7853
Web: MorrisCountyLiving.com

