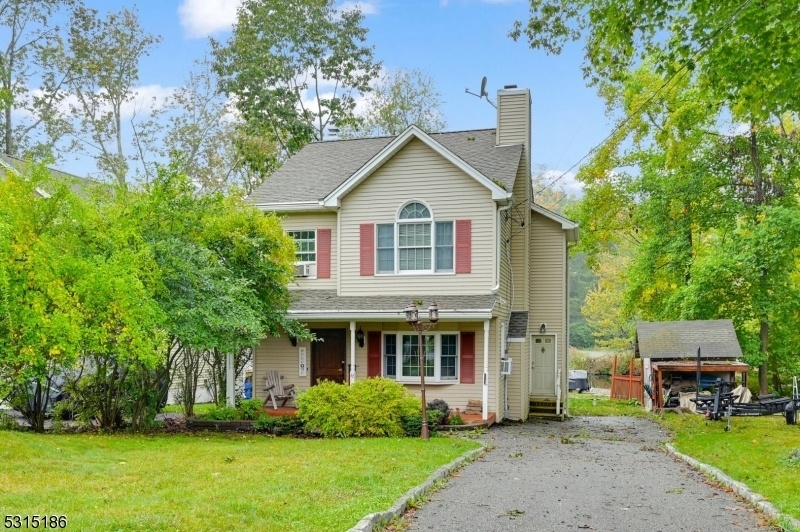43 Race Track Dr
West Milford Twp, NJ 07421


















Price: $535,000
GSMLS: 3927110Type: Single Family
Style: Lakestyle
Beds: 2
Baths: 2 Full
Garage: No
Year Built: 1955
Acres: 0.09
Property Tax: $11,650
Description
This Lakefront Colonial Home On Upper Greenwood Lake Sounds Like A Dream! The Location In The Desirable Island Section Offers A Scenic And Private Setting, Perfect For Swimming Or Docking Your Boat. The Classic Front Porch Is Ideal For Relaxing On Warm Summer Nights. Inside, The Home Features A Large Living Room With Real Wood Flooring And A Brick Fireplace With A Wood-burning Insert. The Dining Room Has Custom Hardwood And Brick Flooring, With Sliders Leading To A Rear Deck And Backyard. The Custom Kitchen Is A Designer's Dream, Boasting Unique Wood Cabinetry, Granite Counters, And Stainless Appliances. A Full Bath With A Tub And A Separate Laundry Room Complete The First Floor Upstairs. The Master Bedroom Offers Brazilian Cherry Wood Flooring, A Huge Master Closet, And Lake Views. The Master Bathroom Has Arches And Stone Tilework. The Second Bedroom Is Large And Bright, With A Vaulted Ceiling, A Wall Of Windows, And A Double Closet. The Attic Provides For A Potential 3rd Bedroom.the Private Backyard Is Perfect For Docking Your Boat, And There's Even A Space For A Hot Tub On The Quiet Deck. This Home Is Featured In One Of Northern New Jersey's Most Desirable Private Motorboat Lakes, With A Private Clubhouse And Beach. Just Minutes From Warwick, Ny, Known For Its Wineries, Drive-in Movie Theater, Antique Shops, Apple Picking, And Bistros And Also Between 2 Major Ski Resorts For Winter Activities.
Rooms Sizes
Kitchen:
11x10 First
Dining Room:
8x10 First
Living Room:
12x21 First
Family Room:
n/a
Den:
n/a
Bedroom 1:
15x13 Second
Bedroom 2:
11x15 Second
Bedroom 3:
n/a
Bedroom 4:
n/a
Room Levels
Basement:
Utility Room
Ground:
n/a
Level 1:
n/a
Level 2:
n/a
Level 3:
n/a
Level Other:
n/a
Room Features
Kitchen:
Galley Type
Dining Room:
Formal Dining Room
Master Bedroom:
Full Bath, Walk-In Closet
Bath:
Jetted Tub
Interior Features
Square Foot:
1,534
Year Renovated:
2022
Basement:
Yes - Bilco-Style Door, Unfinished
Full Baths:
2
Half Baths:
0
Appliances:
Dishwasher, Dryer, Refrigerator, Washer
Flooring:
Tile, Wood
Fireplaces:
1
Fireplace:
Insert, Wood Stove-Freestanding
Interior:
n/a
Exterior Features
Garage Space:
No
Garage:
n/a
Driveway:
Driveway-Exclusive
Roof:
Asphalt Shingle
Exterior:
Aluminum Siding
Swimming Pool:
No
Pool:
n/a
Utilities
Heating System:
1 Unit
Heating Source:
Electric,OilAbIn,Wood
Cooling:
Window A/C(s)
Water Heater:
Electric
Water:
Well
Sewer:
Septic 2 Bedroom Town Verified
Services:
Garbage Included
Lot Features
Acres:
0.09
Lot Dimensions:
n/a
Lot Features:
Lake Front
School Information
Elementary:
MARSHALL H
Middle:
MACOPIN
High School:
MACOPIN
Community Information
County:
Passaic
Town:
West Milford Twp.
Neighborhood:
Island Section
Application Fee:
n/a
Association Fee:
$300 - Annually
Fee Includes:
n/a
Amenities:
Boats - Gas Powered Allowed, Club House, Lake Privileges
Pets:
Yes
Financial Considerations
List Price:
$535,000
Tax Amount:
$11,650
Land Assessment:
$161,600
Build. Assessment:
$124,300
Total Assessment:
$285,900
Tax Rate:
3.95
Tax Year:
2023
Ownership Type:
Fee Simple
Listing Information
MLS ID:
3927110
List Date:
10-01-2024
Days On Market:
52
Listing Broker:
WERNER REALTY
Listing Agent:
Lisa Taormina


















Request More Information
Shawn and Diane Fox
RE/MAX American Dream
3108 Route 10 West
Denville, NJ 07834
Call: (973) 277-7853
Web: MorrisCountyLiving.com

