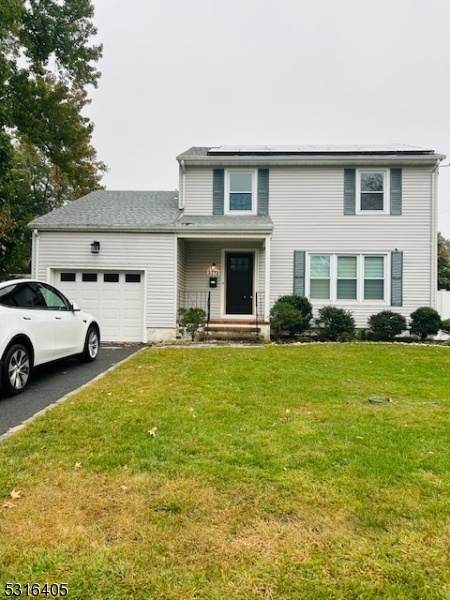2272 New York Ave
Scotch Plains Twp, NJ 07076














Price: $3,800
GSMLS: 3927134Type: Single Family
Beds: 3
Baths: 2 Full & 1 Half
Garage: 1-Car
Basement: Yes
Year Built: 1979
Pets: No
Available: Immediately
Description
Step Into This Beautifully Renovated, Move-in-ready Gem Featuring An Open Floor Plan Designed For Modern Living. The Home Boasts A Newer Kitchen, Complete With Stainless Steel Appliances, A Convenient Garbage Disposal, And Stunning Hardwood Floors That Flow Throughout.highlights Include: A Cozy Family Room With A Custom Fireplace, Updated Bathrooms With Contemporary Finishes, Second-floor Laundry Room For Ultimate Convenience, Partially Finished Basement, Offering Endless Possibilities For A Home Gym, Office, Or Play Area, Newer Hot Water Heater, Deck, Patio, And Driveway For Worry-free Living, Gorgeous Landscaping That Enhances The Curb Appeal.enjoy An Easy Commute To Nyc: Less Than A Mile From Westfield And Fanwood Train Stations And Just 1/4 Mile From The Nj Transit Express Bus.plus, This Home Comes Equipped With A Tesla Charger And Solar Panels, Helping You Save On Electricity Costs! Don't Miss Out On This Opportunity To Live In A Home That's Both Stylish And Energy-efficient.
Rental Info
Lease Terms:
1 Year, 2 Years
Required:
1.5 Month Security
Tenant Pays:
Cable T.V., Electric, Gas, Heat, Maintenance-Lawn, Snow Removal, Trash Removal, Water
Rent Includes:
Taxes
Tenant Use Of:
n/a
Furnishings:
Unfurnished
Age Restricted:
No
Handicap:
No
General Info
Square Foot:
n/a
Renovated:
2018
Rooms:
8
Room Features:
n/a
Interior:
n/a
Appliances:
Carbon Monoxide Detector, Dishwasher, Disposal, Kitchen Exhaust Fan, Microwave Oven, Range/Oven-Gas, Refrigerator, Sump Pump
Basement:
Yes - Finished-Partially
Fireplaces:
1
Flooring:
Tile, Wood
Exterior:
Deck, Patio
Amenities:
n/a
Room Levels
Basement:
Rec Room, Storage Room
Ground:
n/a
Level 1:
DiningRm,FamilyRm,GarEnter,LivingRm,PowderRm
Level 2:
3 Bedrooms, Bath Main, Bath(s) Other, Laundry Room
Level 3:
Attic
Room Sizes
Kitchen:
14x12 First
Dining Room:
14x11 First
Living Room:
23x13 First
Family Room:
18x12 First
Bedroom 1:
16x11 Second
Bedroom 2:
13x11 Second
Bedroom 3:
11x10 Second
Parking
Garage:
1-Car
Description:
Attached,DoorOpnr,InEntrnc
Parking:
1
Lot Features
Acres:
0.14
Dimensions:
n/a
Lot Description:
n/a
Road Description:
n/a
Zoning:
n/a
Utilities
Heating System:
Forced Hot Air
Heating Source:
Gas-Natural
Cooling:
Central Air
Water Heater:
Gas
Utilities:
Gas-Natural
Water:
Public Water
Sewer:
Public Sewer
Services:
Cable TV Available, Fiber Optic Available
School Information
Elementary:
McGinn
Middle:
Terrill MS
High School:
SP Fanwood
Community Information
County:
Union
Town:
Scotch Plains Twp.
Neighborhood:
n/a
Location:
Residential Area
Listing Information
MLS ID:
3927134
List Date:
10-01-2024
Days On Market:
18
Listing Broker:
WEICHERT REALTORS
Listing Agent:
Sulekha Banerjee














Request More Information
Shawn and Diane Fox
RE/MAX American Dream
3108 Route 10 West
Denville, NJ 07834
Call: (973) 277-7853
Web: MorrisCountyLiving.com

