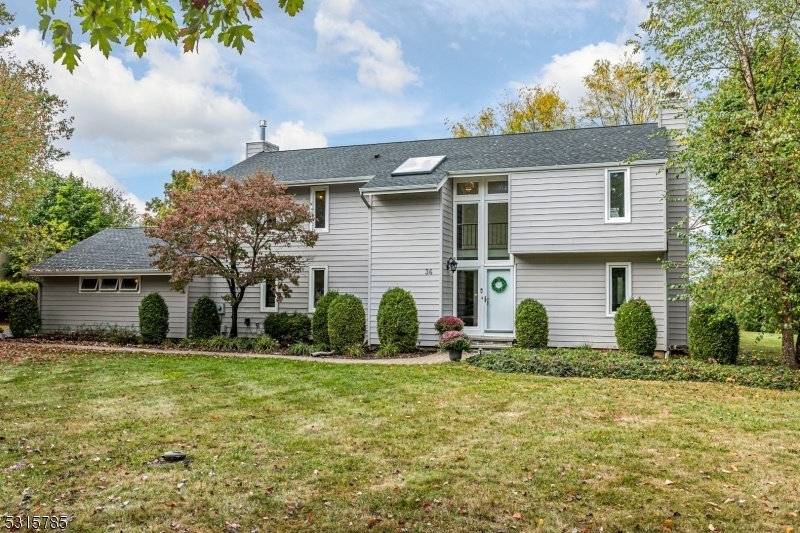36 Wiggins Ln
Montgomery Twp, NJ 08502
















































Price: $875,000
GSMLS: 3927157Type: Single Family
Style: Contemporary
Beds: 4
Baths: 2 Full & 1 Half
Garage: 2-Car
Year Built: 1980
Acres: 1.15
Property Tax: $15,300
Description
At The End Of A Cul-de-sac And Backing Onto The Serene Vistas Of Preserved Farmland, This Home Has Seen An Epic Transformation In Recent Years! From The Top Down, Nearly Everything Has Been Refreshed, Replaced, Or Reimagined: The Kitchen, Bathrooms, Flooring, Lighting, Furnace, And Roof. Sunlight Floods The House Through Anderson Windows And Doors, Casting A Warm Glow Over The Gleaming Refinished Wood Floors. Step Inside The Double-story Foyer, Where A Chic Glass Facade Greets You, And A Staircase Crowned By A Skylight Invites You Up To Four Spacious Bedrooms. Prepare To Be Wowed By A Kitchen That Dreams Are Made Of Featuring Italian Tile Heated Flooring, Quartz Countertops And Backsplash, And A Dry Bar With A Wine Fridge For All Your Entertaining Needs. The Adjacent Formal Dining Room, Cozy Living Room With A Wood Burning Fireplace, And Sleek Family Room Featuring A Modern Gas Fireplace Offer No Shortage Of Space To Gather, Relax, And Enjoy. New Patio Doors Open Onto A Deck Perfect For Alfresco Dining, With Views Of A Level Backyard, Mature Shade Trees, And An Enormous, Fenced Garden Just Waiting For Your Green Thumb. Upstairs, The Main Suite Boasts A Newly Renovated Bathroom With All The Bells And Whistles, While An Updated Hall Bath Serves The Other Three Bedrooms With A Full-sized Laundry Room On The Second Floor. Fear Not During Inclement Weather, As The Full-house Generator Has Your Back!
Rooms Sizes
Kitchen:
26x11 First
Dining Room:
15x14 First
Living Room:
23x14 First
Family Room:
23x12 First
Den:
n/a
Bedroom 1:
18x14 Second
Bedroom 2:
14x11 Second
Bedroom 3:
14x11 Second
Bedroom 4:
14x12 Second
Room Levels
Basement:
n/a
Ground:
n/a
Level 1:
n/a
Level 2:
n/a
Level 3:
n/a
Level Other:
n/a
Room Features
Kitchen:
Center Island, Eat-In Kitchen, Separate Dining Area
Dining Room:
Formal Dining Room
Master Bedroom:
Full Bath, Walk-In Closet
Bath:
Stall Shower
Interior Features
Square Foot:
n/a
Year Renovated:
2020
Basement:
Yes - Full, Unfinished
Full Baths:
2
Half Baths:
1
Appliances:
Carbon Monoxide Detector, Central Vacuum, Dishwasher, Dryer, Generator-Built-In, Kitchen Exhaust Fan, Microwave Oven, Range/Oven-Gas, Refrigerator, Self Cleaning Oven, Sump Pump, Washer, Water Softener-Own, Wine Refrigerator
Flooring:
Tile, Wood
Fireplaces:
2
Fireplace:
Family Room, Gas Fireplace, Living Room, Wood Burning
Interior:
BarDry,Blinds,CODetect,FireExtg,Shades,Skylight,SmokeDet,StallShw,TubShowr,WlkInCls
Exterior Features
Garage Space:
2-Car
Garage:
Attached,DoorOpnr,InEntrnc
Driveway:
Blacktop, Driveway-Exclusive
Roof:
Composition Shingle
Exterior:
Vinyl Siding
Swimming Pool:
No
Pool:
n/a
Utilities
Heating System:
1 Unit, Forced Hot Air
Heating Source:
Gas-Natural
Cooling:
1 Unit, Attic Fan, Ceiling Fan, Central Air
Water Heater:
Gas
Water:
Well
Sewer:
Septic 4 Bedroom Town Verified
Services:
Cable TV, Garbage Extra Charge
Lot Features
Acres:
1.15
Lot Dimensions:
n/a
Lot Features:
Cul-De-Sac, Open Lot
School Information
Elementary:
ORCHARD
Middle:
MONTGOMERY
High School:
MONTGOMERY
Community Information
County:
Somerset
Town:
Montgomery Twp.
Neighborhood:
n/a
Application Fee:
n/a
Association Fee:
n/a
Fee Includes:
n/a
Amenities:
n/a
Pets:
Cats OK, Dogs OK
Financial Considerations
List Price:
$875,000
Tax Amount:
$15,300
Land Assessment:
$237,600
Build. Assessment:
$237,300
Total Assessment:
$474,900
Tax Rate:
3.37
Tax Year:
2023
Ownership Type:
Fee Simple
Listing Information
MLS ID:
3927157
List Date:
10-01-2024
Days On Market:
22
Listing Broker:
CALLAWAY HENDERSON SOTHEBY'S IR
Listing Agent:
Alana Lutkowski
















































Request More Information
Shawn and Diane Fox
RE/MAX American Dream
3108 Route 10 West
Denville, NJ 07834
Call: (973) 277-7853
Web: MorrisCountyLiving.com

