11 Penwood Rd
Livingston Twp, NJ 07039
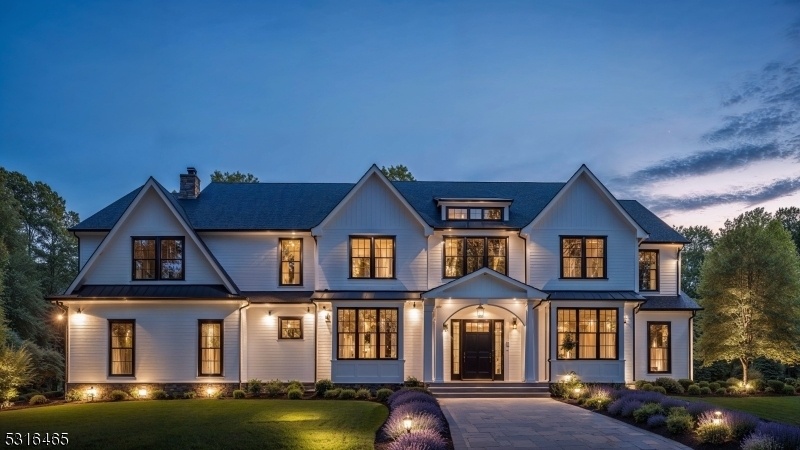
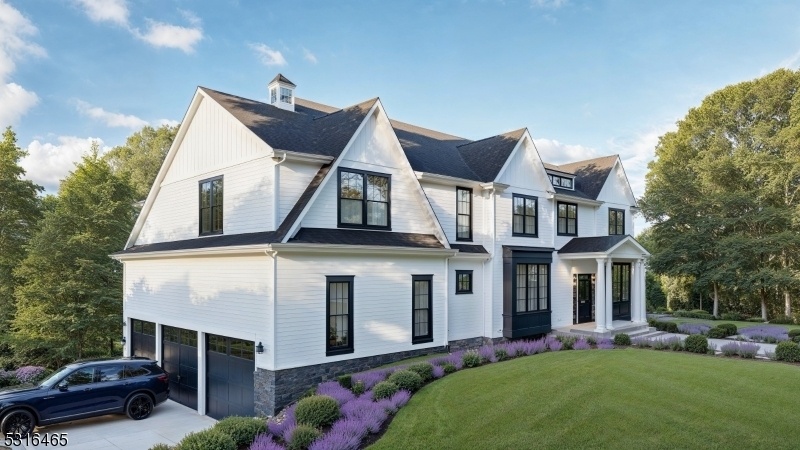
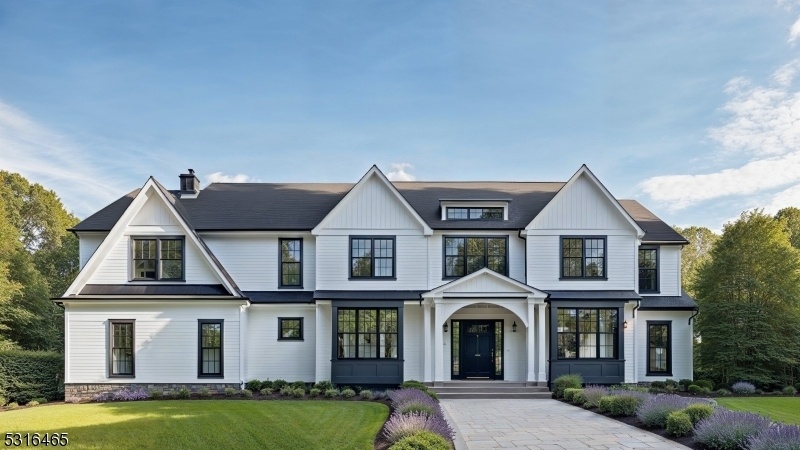
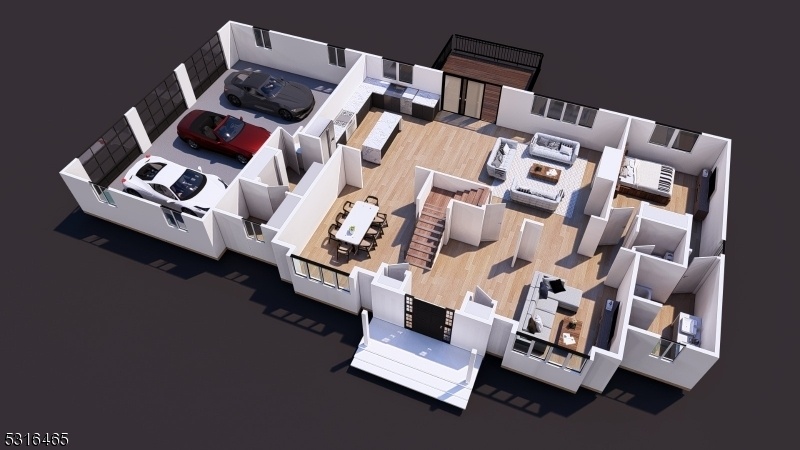
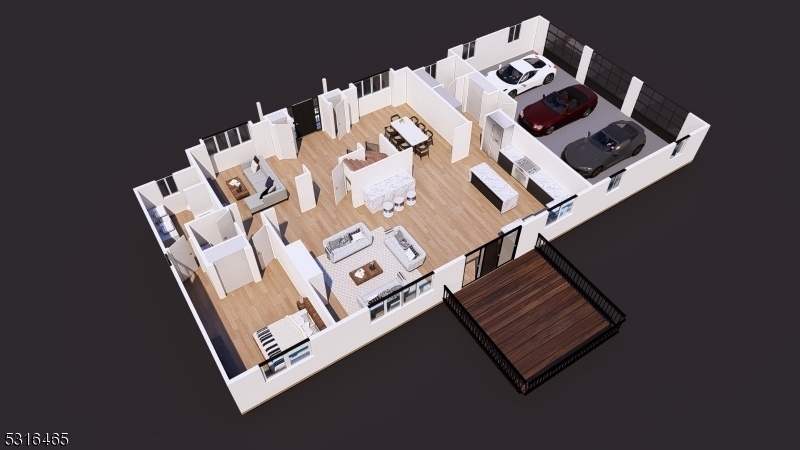
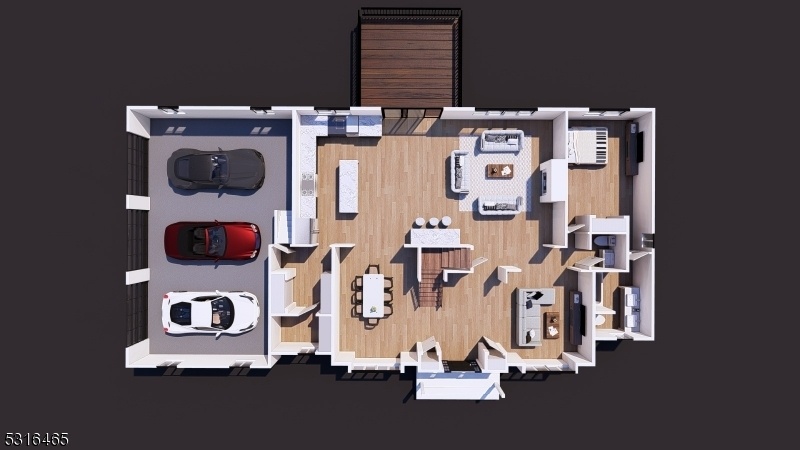
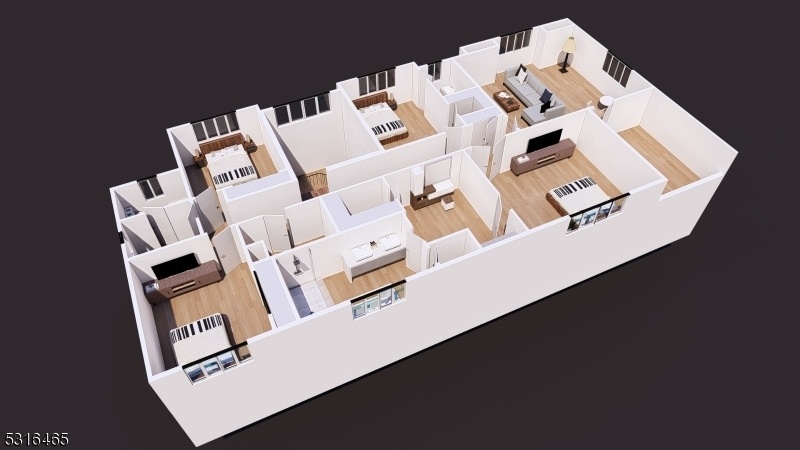
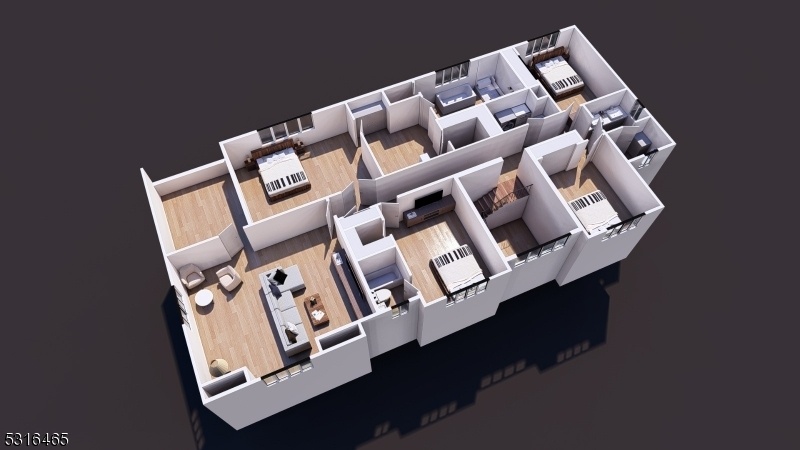
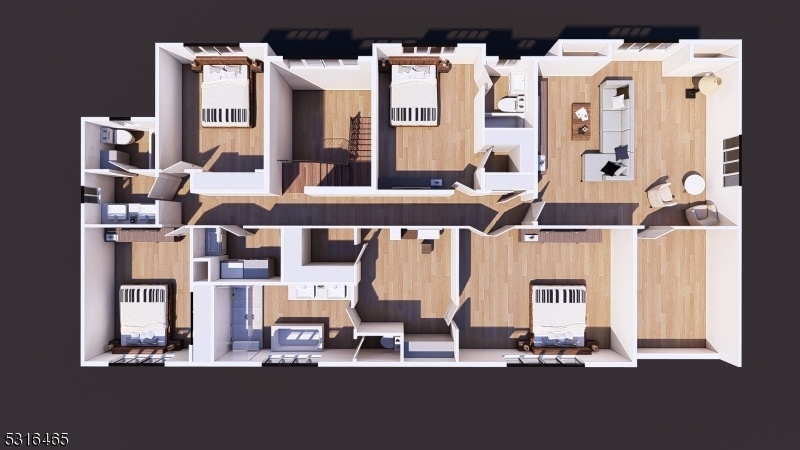
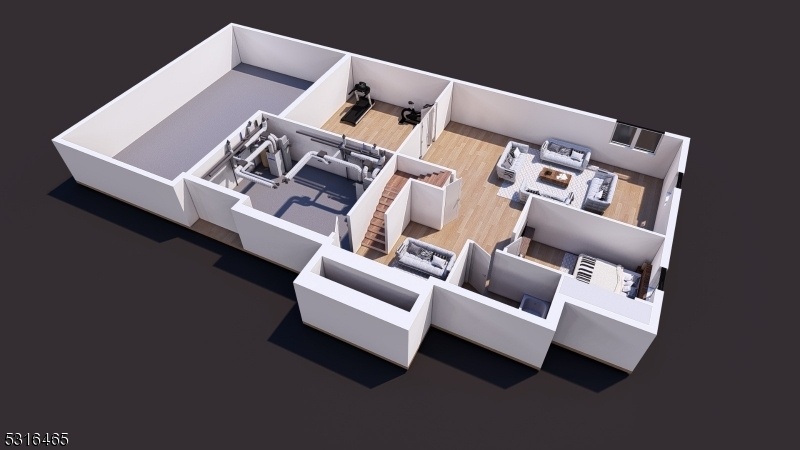
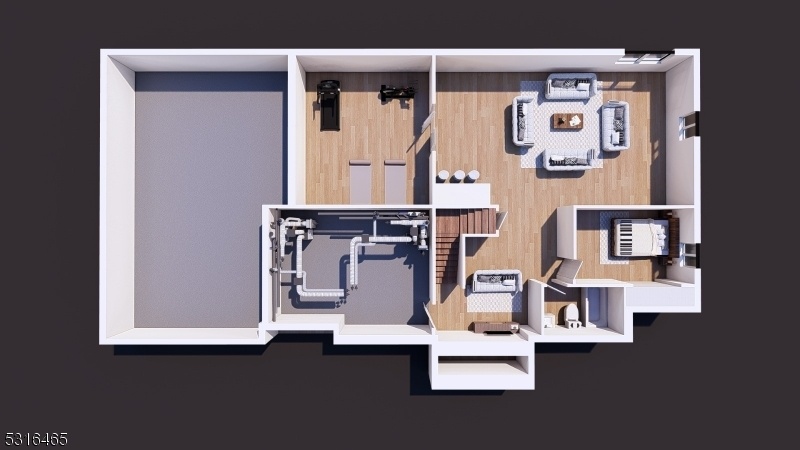
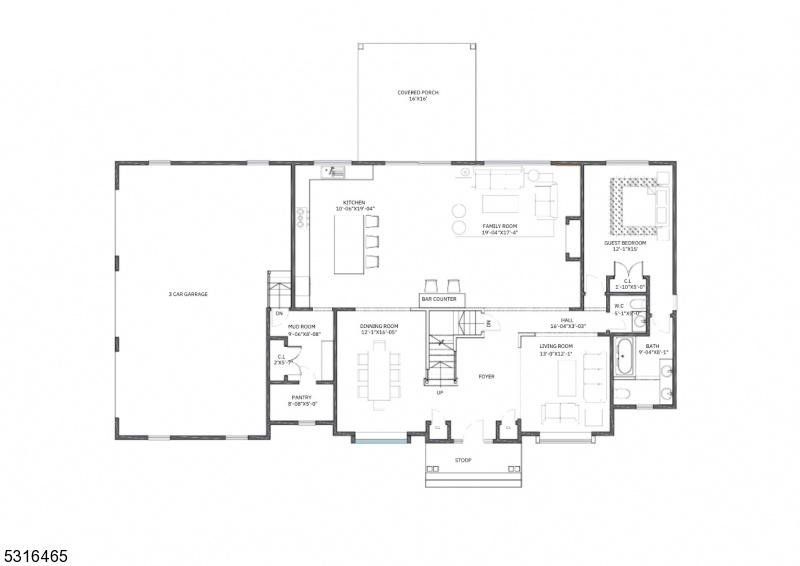
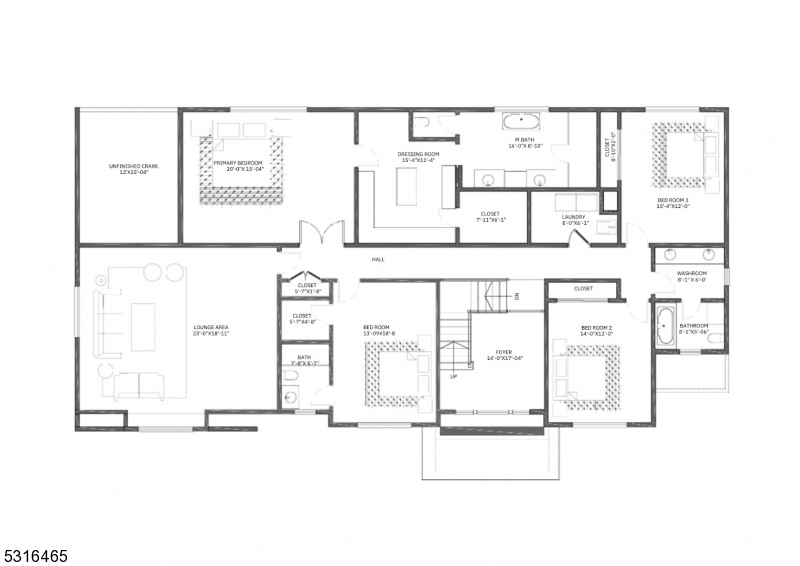
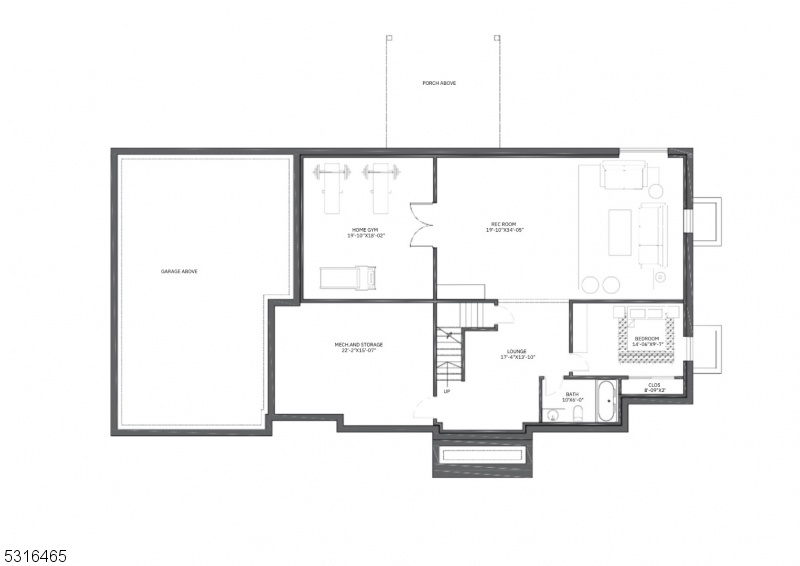
Price: $2,995,000
GSMLS: 3927175Type: Single Family
Style: Custom Home
Beds: 6
Baths: 5 Full & 1 Half
Garage: 3-Car
Year Built: 2025
Acres: 0.69
Property Tax: $14,976
Description
Nestled On A Pristine Two Thirds Of An Acre Lot In One Of The Town's Most Desirable Riker Hill Section, This Custom-built New Construction 6-bedroom, 5.5-bath Colonial Boasts 6,284 Sq Ft Of Unparalleled Livable Space. Combining Timeless Design With Modern Elegance, This Home Is The Epitome Of Luxury. Upon Entering, You're Greeted By An Expansive Open Floor Plan That Effortlessly Blends Style And Functionality. The First Floor Boasts A Thoughtfully Designed In-law Suite, Living Room, A Spacious Family Room, And A Formal Dining Area Perfect For Entertaining. At The Heart Of The Home Is The Gourmet Kitchen, Featuring Wolf Stainless Steel Appliances, An 8 Ft Center Island And Sleek Quartz Countertops. The Second Floor Is Home To Four Generously Sized Bedrooms, Including A Lavish Primary Bedroom That Offers A Private Retreat And Lounge. A Dedicated Laundry Room Adds Convenience To The Upper Level. Downstairs, The Fully Finished Basement With Soaring 9 Foot Ceilings Offers A Wealth Of Additional Living Space. It Includes A Home Gym, Lounge, Recreation Room, Bedroom And Full Bathroom, Making It The Ultimate Area For Relaxation And Entertainment.anticipated For Completion In Spring 2025, This Home Is Set To Provide A Remarkable Lifestyle In A Sought-after Location, Embodying The Ideal Combination Of Elegance And Comfort.
Rooms Sizes
Kitchen:
10x19
Dining Room:
12x16 First
Living Room:
13x12 First
Family Room:
19x17 First
Den:
n/a
Bedroom 1:
20x15 Second
Bedroom 2:
14x12 Second
Bedroom 3:
15x12 Second
Bedroom 4:
13x18 Second
Room Levels
Basement:
1Bedroom,BathOthr,Exercise,Leisure,RecRoom
Ground:
n/a
Level 1:
1Bedroom,DiningRm,FamilyRm,Foyer,GarEnter,Kitchen,LivingRm,MudRoom,Pantry,PowderRm,Screened
Level 2:
4+Bedrms,BathMain,BathOthr,Foyer,Laundry,SittngRm
Level 3:
n/a
Level Other:
n/a
Room Features
Kitchen:
Center Island, Pantry, Separate Dining Area
Dining Room:
Formal Dining Room
Master Bedroom:
Full Bath, Sitting Room, Walk-In Closet
Bath:
n/a
Interior Features
Square Foot:
n/a
Year Renovated:
n/a
Basement:
Yes - Finished, Full
Full Baths:
5
Half Baths:
1
Appliances:
Carbon Monoxide Detector, Range/Oven-Gas, Refrigerator
Flooring:
Wood
Fireplaces:
1
Fireplace:
Gas Fireplace
Interior:
Carbon Monoxide Detector, Smoke Detector
Exterior Features
Garage Space:
3-Car
Garage:
Attached Garage
Driveway:
Blacktop, Off-Street Parking
Roof:
Asphalt Shingle
Exterior:
See Remarks
Swimming Pool:
No
Pool:
n/a
Utilities
Heating System:
3 Units
Heating Source:
Gas-Natural
Cooling:
3 Units
Water Heater:
n/a
Water:
See Remarks
Sewer:
See Remarks
Services:
n/a
Lot Features
Acres:
0.69
Lot Dimensions:
125X240
Lot Features:
n/a
School Information
Elementary:
RIKER
Middle:
MT PLEASNT
High School:
LIVINGSTON
Community Information
County:
Essex
Town:
Livingston Twp.
Neighborhood:
Riker Hill
Application Fee:
n/a
Association Fee:
n/a
Fee Includes:
n/a
Amenities:
n/a
Pets:
n/a
Financial Considerations
List Price:
$2,995,000
Tax Amount:
$14,976
Land Assessment:
$367,300
Build. Assessment:
$264,100
Total Assessment:
$631,400
Tax Rate:
2.37
Tax Year:
2023
Ownership Type:
Fee Simple
Listing Information
MLS ID:
3927175
List Date:
10-01-2024
Days On Market:
52
Listing Broker:
EXODUS REAL ESTATE
Listing Agent:
Samantha Lamptey














Request More Information
Shawn and Diane Fox
RE/MAX American Dream
3108 Route 10 West
Denville, NJ 07834
Call: (973) 277-7853
Web: MorrisCountyLiving.com

