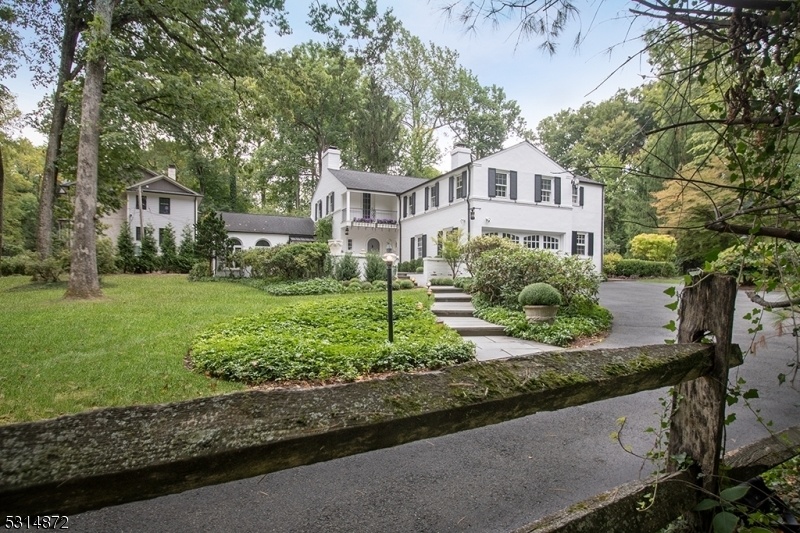23 Countryside Dr
New Providence Boro, NJ 07901


































Price: $2,150,000
GSMLS: 3927284Type: Single Family
Style: Colonial
Beds: 5
Baths: 4 Full & 1 Half
Garage: 2-Car
Year Built: 1928
Acres: 1.22
Property Tax: $33,536
Description
Summit Address....reminiscent Of A Villa In Europe, This Incomparable Residence Is A True Country Estate Located On A Lovely 1.2 Acre Property In The Prestigious Countryside Neighborhood. Enjoy The Resort Like Setting With A Free Form Heated Pool Complete With Slide And Waterfall, Cabana, And A Basketball Court - The Perfect Venue For Fabulous Outdoor Gatherings.an Open Concept Renovation Features A Fireside Living Room With French Doors Opening To A Dramtic Family Room With Vaulted Ceiling, Rustic Fireplace And Two Walls Of Windows Showcasing The Surrounding Grounds Double Doors Open To A Stunning Library With Raised Oak Panelling, Bookcases And Views Of A Hidden Garden And Fountain.. Large Formal Dining Room Featuring A Curved Wall Of Windows. The Designer Kitchen And Breakfast Area Has Crisp White Cabinetry Set Against Calcutta Marble Countertops And Backsplashes, And Top Ot The Line Appliances. Powder Room And A Nearby Mudroom Access The First Floor Laundry And A Rear Mahogany Deck Complete The First Level. Second Level Has 2 Ensuite Bedrooms And Two Bedrooms Share A Jack And Jill Bathroom . Primary Suite Is Large With A Sitting Area, Custom Closets And Marble Clad Bathroom. Lower Levelhas A Finished Rec Room, A Massive Stone Fireplace. An Exercise Room And A Wine Storage Area.
Rooms Sizes
Kitchen:
32x13 First
Dining Room:
19x14 First
Living Room:
24x17 First
Family Room:
21x23 First
Den:
19x13 First
Bedroom 1:
34x14 Second
Bedroom 2:
16x12 Second
Bedroom 3:
14x13 Second
Bedroom 4:
14x13 Second
Room Levels
Basement:
Exercise Room, Rec Room, Utility Room
Ground:
n/a
Level 1:
Breakfst,DiningRm,FamilyRm,Foyer,GarEnter,Kitchen,Laundry,LivingRm,Office,PowderRm
Level 2:
4 Or More Bedrooms, Bath Main, Bath(s) Other
Level 3:
n/a
Level Other:
n/a
Room Features
Kitchen:
Center Island, Eat-In Kitchen, Separate Dining Area
Dining Room:
Formal Dining Room
Master Bedroom:
Full Bath, Sitting Room
Bath:
Stall Shower
Interior Features
Square Foot:
n/a
Year Renovated:
2014
Basement:
Yes - Finished, Full
Full Baths:
4
Half Baths:
1
Appliances:
Carbon Monoxide Detector, Dishwasher, Disposal, Dryer, Microwave Oven, Range/Oven-Gas, Refrigerator, Sump Pump, Washer
Flooring:
Parquet-Some, Wood
Fireplaces:
3
Fireplace:
Family Room, Living Room, Rec Room
Interior:
Bar-Dry, Cathedral Ceiling, High Ceilings
Exterior Features
Garage Space:
2-Car
Garage:
Attached,DoorOpnr,InEntrnc
Driveway:
1 Car Width, Blacktop
Roof:
Asphalt Shingle
Exterior:
Brick, Stucco
Swimming Pool:
Yes
Pool:
Heated, In-Ground Pool, Outdoor Pool
Utilities
Heating System:
2 Units, Forced Hot Air, Radiators - Hot Water
Heating Source:
Gas-Natural
Cooling:
3 Units
Water Heater:
Gas
Water:
Public Water
Sewer:
Public Sewer
Services:
Cable TV Available
Lot Features
Acres:
1.22
Lot Dimensions:
n/a
Lot Features:
Level Lot, Stream On Lot
School Information
Elementary:
Salt Brook
Middle:
New ProvMS
High School:
New ProvHS
Community Information
County:
Union
Town:
New Providence Boro
Neighborhood:
COUNTRYSIDE
Application Fee:
n/a
Association Fee:
n/a
Fee Includes:
n/a
Amenities:
Pool-Outdoor
Pets:
Yes
Financial Considerations
List Price:
$2,150,000
Tax Amount:
$33,536
Land Assessment:
$174,600
Build. Assessment:
$495,200
Total Assessment:
$669,800
Tax Rate:
5.01
Tax Year:
2023
Ownership Type:
Fee Simple
Listing Information
MLS ID:
3927284
List Date:
10-02-2024
Days On Market:
3
Listing Broker:
LOIS SCHNEIDER REALTOR
Listing Agent:
Susan Lemkau


































Request More Information
Shawn and Diane Fox
RE/MAX American Dream
3108 Route 10 West
Denville, NJ 07834
Call: (973) 277-7853
Web: MorrisCountyLiving.com

