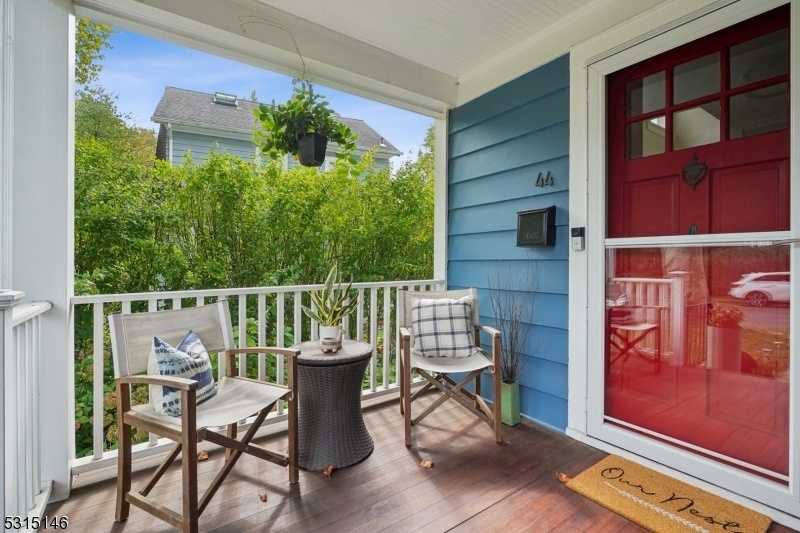44 Plymouth Ave
Maplewood Twp, NJ 07040
































Price: $899,000
GSMLS: 3927302Type: Single Family
Style: Colonial
Beds: 4
Baths: 2 Full & 2 Half
Garage: 2-Car
Year Built: 1925
Acres: 0.14
Property Tax: $18,437
Description
Soma Sweet Soma-this Stylish Home Has It All! Central Air-check! En-suite Primary-check! Finished Across Four Levels 44 Plymouth Is A Fresh Take On A Classic Colonial. The Living Room Welcomes You With A Wood-burning Fireplace And A Modern New Mantle/surround, Gleaming Wood Floors And Oversize Moldings Which Create A Warm & Inviting Space. Updated Kitchen Features Stainless Steel Appliances, A Large Carrera Marble Breakfast Bar Open To The Dining Rm With A Beautiful Designer Light Fixture, Adorned With Leaded Glass Windows & A Built-in China Cabinet-period Details That Add A Special Feel. Wonderful Flowing Floor Plan Leads From The Living Rm Into The "maplewood Rm"- -amazing Flex Space Currently Used As A Home Office. An Updated Powder Room Completes The Main Level. The Serene Primary Bedroom With An Updated Ensuite Bath, As Well As Two Generously Sized Bedrooms And A Modern Full Bath Complete The 2nd Level. The 4th Bedroom And Walk-in Hall Closet/storage Are On 3rd Fl. The Updated Lower Level Includes A Large Rec Room, Half Bath, Laundry Room & Storage. The Exterior Of The Home Was Recently Painted And Offers Great Space For Relaxation, Like The Covered Front Porch, And Entertainment. New Paver Patio Area And The Tricked Out Garage Bar-replete With Custom Bar, Installed Tv, Ceiling Fan, Piano And Darts-your New Favorite Hang Out Will Be Your Home! Situated Just 0.8 Miles From Mplwd Train, Park & Vibrant Downtown This Home Offers The Perfect Blend Of Convenience & Style.
Rooms Sizes
Kitchen:
11x16 First
Dining Room:
14x13 First
Living Room:
25x12 First
Family Room:
n/a
Den:
15x8 First
Bedroom 1:
15x12 Second
Bedroom 2:
14x12 Second
Bedroom 3:
10x9 Second
Bedroom 4:
10x16 Third
Room Levels
Basement:
Laundry Room, Powder Room, Rec Room, Utility Room
Ground:
n/a
Level 1:
Den, Dining Room, Foyer, Kitchen, Living Room, Powder Room
Level 2:
3 Bedrooms, Bath Main, Bath(s) Other
Level 3:
1 Bedroom, Storage Room
Level Other:
n/a
Room Features
Kitchen:
Breakfast Bar, See Remarks, Separate Dining Area
Dining Room:
Formal Dining Room
Master Bedroom:
Full Bath
Bath:
Stall Shower
Interior Features
Square Foot:
n/a
Year Renovated:
n/a
Basement:
Yes - Finished, French Drain, Full
Full Baths:
2
Half Baths:
2
Appliances:
Dishwasher, Microwave Oven, Range/Oven-Gas, Refrigerator
Flooring:
Carpeting, Wood
Fireplaces:
1
Fireplace:
Living Room
Interior:
Shades
Exterior Features
Garage Space:
2-Car
Garage:
Detached Garage, Loft Storage, See Remarks
Driveway:
Blacktop
Roof:
Asphalt Shingle, Composition Shingle
Exterior:
Clapboard, Wood
Swimming Pool:
n/a
Pool:
n/a
Utilities
Heating System:
1 Unit, Radiators - Hot Water
Heating Source:
Gas-Natural
Cooling:
Central Air
Water Heater:
n/a
Water:
Public Water
Sewer:
Public Sewer, Sewer Charge Extra
Services:
Garbage Extra Charge
Lot Features
Acres:
0.14
Lot Dimensions:
60X100
Lot Features:
Level Lot
School Information
Elementary:
n/a
Middle:
n/a
High School:
COLUMBIA
Community Information
County:
Essex
Town:
Maplewood Twp.
Neighborhood:
n/a
Application Fee:
n/a
Association Fee:
n/a
Fee Includes:
n/a
Amenities:
n/a
Pets:
n/a
Financial Considerations
List Price:
$899,000
Tax Amount:
$18,437
Land Assessment:
$420,400
Build. Assessment:
$376,700
Total Assessment:
$797,100
Tax Rate:
3.62
Tax Year:
2024
Ownership Type:
Fee Simple
Listing Information
MLS ID:
3927302
List Date:
10-02-2024
Days On Market:
15
Listing Broker:
COMPASS NEW JERSEY, LLC
Listing Agent:
Pamela Sockwell
































Request More Information
Shawn and Diane Fox
RE/MAX American Dream
3108 Route 10 West
Denville, NJ 07834
Call: (973) 277-7853
Web: MorrisCountyLiving.com

