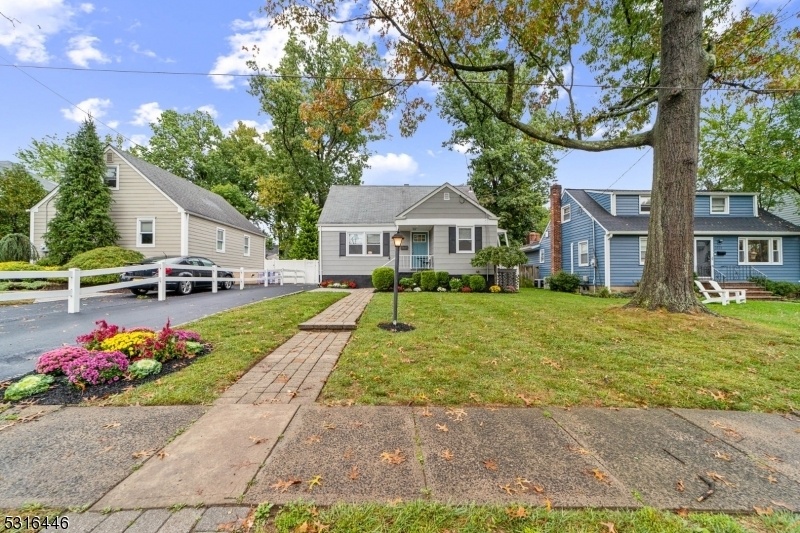1519 Boulevard
Westfield Town, NJ 07090











































Price: $669,000
GSMLS: 3927335Type: Single Family
Style: Cape Cod
Beds: 4
Baths: 1 Full & 1 Half
Garage: No
Year Built: 1949
Acres: 0.15
Property Tax: $10,496
Description
Welcome To This Beautifully Updated Cape Cod In One Of Westfield's Most Sought-after Neighborhoods! This 4-bedroom, 1.5-bath Gem Was Fully Updated In 2023 And Offers A Perfect Blend Of Modern Amenities And Classic Charm. As You Approach, You'll Be Greeted By A Belgian Block Walkway Leading To The Front Door. Inside, The Spacious Layout Features A Large Living Room With Crown Molding, Hardwood Floors, And Recessed Lighting With Dimmers Throughout. The Home Boasts An Updated Kitchen, Complete With Stainless Steel Ge Appliances, Corian Countertops, A Stylish Tile Backsplash, And Ample Cabinet Space. The Eat-in Kitchen Is Perfect For Casual Dining. The First-floor Master Bedroom Includes A Convenient Half Bath, While Brand-new Flooring And Windows Installed In 2023 Give The Entire House A Fresh And Inviting Feel. The Home Also Offers Abundant Storage Space And A Finished Basement With A Family Room, A Large Laundry Room, A Workshop, And Extra Storage. Step Outside To A Large, Fenced-in Yard, Ideal For Entertaining, Featuring Multiple Floating Decks And A Spacious Storage Shed. All Utilities, Including Hvac And Hot Water Heater, Were Updated In 2011, Making This Home Move-in Ready And Adaptable For Future Expansions. Situated Just Minutes From Westfield's Vibrant Downtown And Blue Ribbon Schools, You'll Enjoy Easy Access To Shopping, Dining, And Train Service To New York City. Don't Miss The Chance To Make This Charming, Updated Home Your Own! Be Sure To Watch The Video Tour!
Rooms Sizes
Kitchen:
18x15 First
Dining Room:
n/a
Living Room:
21x12 First
Family Room:
19x22 Basement
Den:
n/a
Bedroom 1:
13x12 First
Bedroom 2:
12x8 First
Bedroom 3:
14x7 Second
Bedroom 4:
9x7 Second
Room Levels
Basement:
Family Room, Laundry Room, Storage Room, Utility Room, Workshop
Ground:
n/a
Level 1:
2Bedroom,BathMain,BathOthr,Kitchen,LivingRm,OutEntrn
Level 2:
2 Bedrooms
Level 3:
n/a
Level Other:
n/a
Room Features
Kitchen:
Eat-In Kitchen
Dining Room:
n/a
Master Bedroom:
1st Floor, Half Bath
Bath:
Stall Shower
Interior Features
Square Foot:
1,200
Year Renovated:
2023
Basement:
Yes - Bilco-Style Door, Finished, Full, Walkout
Full Baths:
1
Half Baths:
1
Appliances:
Carbon Monoxide Detector, Dishwasher, Dryer, Kitchen Exhaust Fan, Microwave Oven, Range/Oven-Gas, Refrigerator, Sump Pump, Washer
Flooring:
Laminate, Wood
Fireplaces:
No
Fireplace:
n/a
Interior:
CODetect,FireExtg,SmokeDet,StallShw,StallTub
Exterior Features
Garage Space:
No
Garage:
None
Driveway:
1 Car Width
Roof:
Asphalt Shingle
Exterior:
Wood Shingle
Swimming Pool:
No
Pool:
n/a
Utilities
Heating System:
1 Unit, Forced Hot Air
Heating Source:
Gas-Natural
Cooling:
1 Unit, Central Air
Water Heater:
Gas
Water:
Public Water
Sewer:
Public Sewer
Services:
Garbage Extra Charge
Lot Features
Acres:
0.15
Lot Dimensions:
50X130
Lot Features:
Level Lot
School Information
Elementary:
Jefferson
Middle:
Edison
High School:
Westfield
Community Information
County:
Union
Town:
Westfield Town
Neighborhood:
n/a
Application Fee:
n/a
Association Fee:
n/a
Fee Includes:
n/a
Amenities:
Storage
Pets:
Yes
Financial Considerations
List Price:
$669,000
Tax Amount:
$10,496
Land Assessment:
$364,700
Build. Assessment:
$111,100
Total Assessment:
$475,800
Tax Rate:
2.21
Tax Year:
2023
Ownership Type:
Fee Simple
Listing Information
MLS ID:
3927335
List Date:
10-02-2024
Days On Market:
0
Listing Broker:
LIFESTYLE INTERNATIONAL REALTY
Listing Agent:
James Dellomo











































Request More Information
Shawn and Diane Fox
RE/MAX American Dream
3108 Route 10 West
Denville, NJ 07834
Call: (973) 277-7853
Web: MorrisCountyLiving.com

