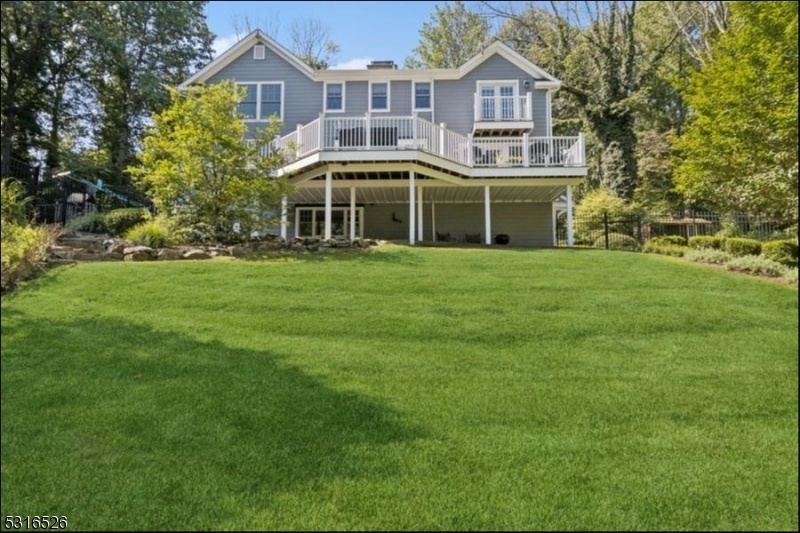44 State Park Rd
Chester Twp, NJ 07930















































Price: $999,000
GSMLS: 3927346Type: Single Family
Style: Custom Home
Beds: 5
Baths: 3 Full & 1 Half
Garage: 2-Car
Year Built: 1930
Acres: 20.60
Property Tax: $19,745
Description
Beautifully Renovated Spacious Custom Home . 5 Bedrooms 3 .5 Baths On An Astonishing 20-acre Parcel Of Land In Chester With Meticulous Landscaping, Pool And Barn/detached Garage. An Extra Long Driveway Opens Up To An Inviting Porch And Lovely Home. Gourmet Eat-in Kitchen With Granite Counter Tops And Wood Cabinetry, Oversized Center Island . Kitchen Opens To Living Area W/wood-burning Fireplace. Walk In Pantry, Main Floor Bedroom , Full Bath And Laundry Complete This Floor. Second Floor Has 3 More Bedrooms 2 Full Bathrooms Including Primary Bath And Walk-in Closets. The Outside Is Professionally Landscaped With In-ground Swimming Pool And Separate Barn/garage With Loft Space.
Rooms Sizes
Kitchen:
14x15 First
Dining Room:
13x10 First
Living Room:
20x13 First
Family Room:
n/a
Den:
Ground
Bedroom 1:
14x19 Second
Bedroom 2:
17x12 First
Bedroom 3:
11x13 Second
Bedroom 4:
17x12 Second
Room Levels
Basement:
n/a
Ground:
GarEnter,Office,RecRoom
Level 1:
1Bedroom,BathOthr,Breakfst,Foyer,Kitchen,Laundry,LivingRm,OutEntrn
Level 2:
3 Bedrooms, Bath Main, Bath(s) Other
Level 3:
n/a
Level Other:
n/a
Room Features
Kitchen:
Center Island, Eat-In Kitchen
Dining Room:
Living/Dining Combo
Master Bedroom:
Full Bath, Walk-In Closet
Bath:
Stall Shower
Interior Features
Square Foot:
n/a
Year Renovated:
2017
Basement:
Yes - Finished-Partially, Walkout
Full Baths:
3
Half Baths:
1
Appliances:
Cooktop - Gas, Dishwasher, Dryer, Kitchen Exhaust Fan, Range/Oven-Electric, Refrigerator, Washer
Flooring:
Carpeting, Stone, Tile, Wood
Fireplaces:
2
Fireplace:
Family Room, Living Room, Wood Burning
Interior:
StallShw,TubShowr,WlkInCls
Exterior Features
Garage Space:
2-Car
Garage:
Attached,InEntrnc,SeeRem
Driveway:
1 Car Width, Additional Parking, Blacktop
Roof:
Asphalt Shingle
Exterior:
Composition Siding
Swimming Pool:
Yes
Pool:
Gunite, Outdoor Pool
Utilities
Heating System:
Baseboard - Hotwater
Heating Source:
OilAbIn
Cooling:
1 Unit, Multi-Zone Cooling
Water Heater:
Oil
Water:
Well
Sewer:
Septic
Services:
Cable TV Available, Garbage Extra Charge
Lot Features
Acres:
20.60
Lot Dimensions:
n/a
Lot Features:
Wooded Lot
School Information
Elementary:
Bragg Intermediate School (3-5)
Middle:
Black River Middle School (6-8)
High School:
n/a
Community Information
County:
Morris
Town:
Chester Twp.
Neighborhood:
Hacklebarney
Application Fee:
n/a
Association Fee:
n/a
Fee Includes:
n/a
Amenities:
Pool-Outdoor
Pets:
Yes
Financial Considerations
List Price:
$999,000
Tax Amount:
$19,745
Land Assessment:
$414,200
Build. Assessment:
$364,700
Total Assessment:
$778,900
Tax Rate:
2.54
Tax Year:
2023
Ownership Type:
Fee Simple
Listing Information
MLS ID:
3927346
List Date:
10-02-2024
Days On Market:
16
Listing Broker:
WEICHERT REALTORS
Listing Agent:
Bernadette Mcdonough















































Request More Information
Shawn and Diane Fox
RE/MAX American Dream
3108 Route 10 West
Denville, NJ 07834
Call: (973) 277-7853
Web: MorrisCountyLiving.com




