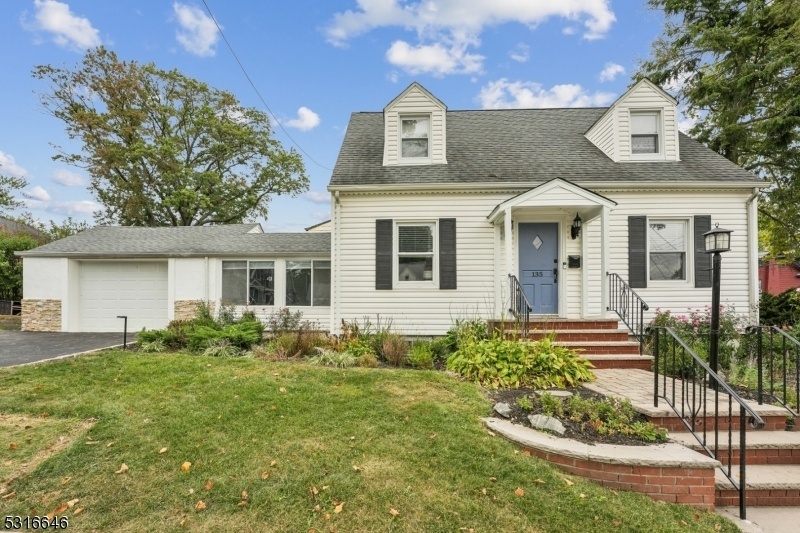135 Midland Blvd
Maplewood Twp, NJ 07040























Price: $789,000
GSMLS: 3927411Type: Single Family
Style: Cape Cod
Beds: 4
Baths: 2 Full & 1 Half
Garage: 1-Car
Year Built: 1939
Acres: 0.14
Property Tax: $14,156
Description
Welcome To 135 Midland Blvd. - This Thoughtfully Designed Cape Offers 4 Bedrooms And 2.1 Bathrooms, Providing A Comfortable And Inviting Living Space. As You Step Inside, You Will Be Greeted By The Warm And Welcoming Interior. Enter Into The Spacious Living Room With A Beautiful Wood-burning Fireplace. The Living Room Opens To The Adjacent Dining Room Bursting With Natural Light. The Updated Kitchen Features Quartz Countertops, Ample Cabinet And Counter Space, And Modern Stainless Steel Appliances - Opening To A Conveniently Located Den. An Updated Powder Room And Bedroom Complete The First Floor. Upstairs Is The Spacious Primary Bedroom, An Additional Bedroom, And A Newly Renovated Main Bath With A Double Vanity And Tub/shower Combo. The Lower Level With A Private Entrance Provides Even More Living Space With A Bedroom, New Full Bathroom, And Rec Room - A Storage Room And Utility/laundry Room Complete This Level. The Large Fenced Yard Serves As A Private Oasis Perfect For Both Relaxation And Entertaining. Imagine Unwinding With A Good Book Under The Shade Of Mature Trees Or Hosting Gatherings On The Spacious Lawn. House Highlights; Central Air, Newer Windows, Custom Blinds Throughout, And Lots Of Natural Light. Located Near Borden Park, Maplewood Community Pool, And Jitney Stop With Service To Nyc Direct Trains.
Rooms Sizes
Kitchen:
First
Dining Room:
First
Living Room:
First
Family Room:
n/a
Den:
n/a
Bedroom 1:
Second
Bedroom 2:
Second
Bedroom 3:
Basement
Bedroom 4:
First
Room Levels
Basement:
1Bedroom,BathOthr,Laundry,RecRoom,SeeRem,Storage
Ground:
n/a
Level 1:
1 Bedroom, Den, Dining Room, Kitchen, Living Room, Powder Room
Level 2:
2 Bedrooms, Bath Main
Level 3:
n/a
Level Other:
n/a
Room Features
Kitchen:
Center Island, Eat-In Kitchen, See Remarks
Dining Room:
Living/Dining Combo
Master Bedroom:
Walk-In Closet
Bath:
n/a
Interior Features
Square Foot:
n/a
Year Renovated:
n/a
Basement:
Yes - Finished
Full Baths:
2
Half Baths:
1
Appliances:
Carbon Monoxide Detector, Dishwasher, Dryer, Microwave Oven, Range/Oven-Gas, Refrigerator, Sump Pump, Washer
Flooring:
Tile, Wood
Fireplaces:
1
Fireplace:
Wood Burning
Interior:
Blinds,CODetect,FireExtg,SmokeDet,StallShw,TubShowr
Exterior Features
Garage Space:
1-Car
Garage:
Attached Garage
Driveway:
Blacktop
Roof:
Asphalt Shingle
Exterior:
Aluminum Siding, Vinyl Siding
Swimming Pool:
No
Pool:
n/a
Utilities
Heating System:
1 Unit, Forced Hot Air
Heating Source:
Gas-Natural
Cooling:
1 Unit, Central Air
Water Heater:
Gas
Water:
Public Water
Sewer:
Public Sewer
Services:
Cable TV Available, Fiber Optic Available, Garbage Extra Charge
Lot Features
Acres:
0.14
Lot Dimensions:
120X50
Lot Features:
Corner
School Information
Elementary:
n/a
Middle:
n/a
High School:
COLUMBIA
Community Information
County:
Essex
Town:
Maplewood Twp.
Neighborhood:
n/a
Application Fee:
n/a
Association Fee:
n/a
Fee Includes:
n/a
Amenities:
n/a
Pets:
Yes
Financial Considerations
List Price:
$789,000
Tax Amount:
$14,156
Land Assessment:
$334,200
Build. Assessment:
$279,700
Total Assessment:
$613,900
Tax Rate:
3.62
Tax Year:
2023
Ownership Type:
Fee Simple
Listing Information
MLS ID:
3927411
List Date:
10-02-2024
Days On Market:
16
Listing Broker:
COMPASS NEW JERSEY, LLC
Listing Agent:
Lara Liquori























Request More Information
Shawn and Diane Fox
RE/MAX American Dream
3108 Route 10 West
Denville, NJ 07834
Call: (973) 277-7853
Web: MorrisCountyLiving.com

