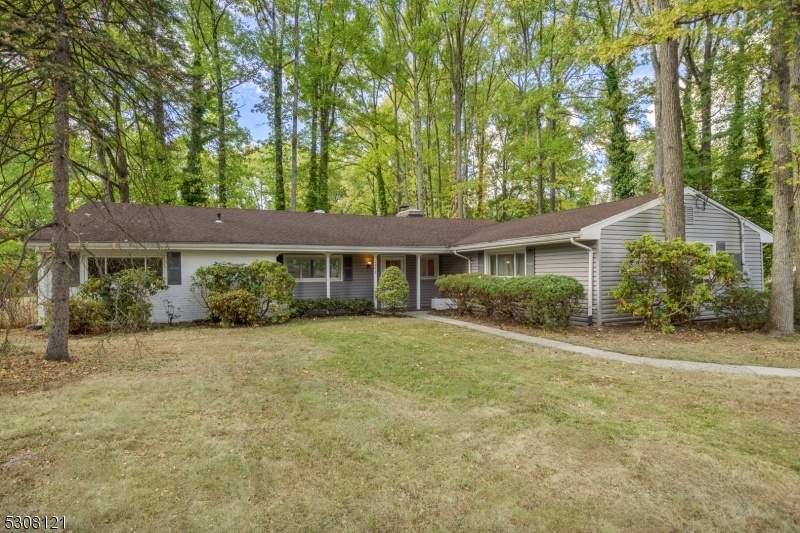1343-53 Cushing Rd
Plainfield City, NJ 07062



























Price: $505,000
GSMLS: 3927440Type: Single Family
Style: Ranch
Beds: 4
Baths: 2 Full
Garage: 2-Car
Year Built: 1953
Acres: 0.40
Property Tax: $10,807
Description
Discover The Perfect Blend Of Comfort And Convenience In This Spacious Mid Century Modern Ranch-style Home, Nestled On A Picturesque Corner Lot Adorned With Mature Trees. This Delightful Residence Boasts A Generous 2008 Square Feet Of Living Space, Featuring 4 Well-proportioned Bedrooms And 2 Full Bathrooms, Ensuring Ample Room For Relaxation And Privacy.step Inside To Find A Warm And Inviting Double-sided Fireplace That Serves As The Focal Point Of The Home, Ideal For Gathering During Chilly Evenings. The Lovely Screened Porch Offers A Serene Retreat, Perfect For Sipping Your Morning Coffee Or Enjoying An Evening Breeze. Culinary Enthusiasts Will Appreciate The Home's Kitchen, Including It's Stainless Steel Appliances And Convenient Breakfast Bar For Casual Dining.the Primary Bedroom Includes An En-suite Bathroom With A Walk-in Tub. Other Modern Amenities Include A Tankless Hot Water Heater And A Whole House Generator, Adding To The Home's Appeal And Functionality.located In The Desirable Northwest Corner Of Plainfield Near Scotch Plains, This Home Is Conveniently Positioned Within Proximity To Essential Transportation Links. Nearby Netherwood Train Station And Terrill Road At Rt-22 Bus Station Broaden Your Commuting Options. This Residence Is A True Gem, Balancing Suburban Tranquility With Accessibility, Making It An Ideal Choice For Anyone Looking To Create Their Home Sweet Home.
Rooms Sizes
Kitchen:
11x20 Ground
Dining Room:
11x15 Ground
Living Room:
20x20 Ground
Family Room:
n/a
Den:
n/a
Bedroom 1:
12x14 Ground
Bedroom 2:
13x15 Ground
Bedroom 3:
10x13 Ground
Bedroom 4:
10x10 Ground
Room Levels
Basement:
n/a
Ground:
4+Bedrms,BathMain,BathOthr,DiningRm,Kitchen,Laundry,LivingRm,Screened
Level 1:
n/a
Level 2:
n/a
Level 3:
n/a
Level Other:
n/a
Room Features
Kitchen:
Breakfast Bar, Pantry
Dining Room:
Formal Dining Room
Master Bedroom:
Full Bath
Bath:
n/a
Interior Features
Square Foot:
2,008
Year Renovated:
n/a
Basement:
No
Full Baths:
2
Half Baths:
0
Appliances:
Carbon Monoxide Detector, Dishwasher, Dryer, Generator-Built-In, Kitchen Exhaust Fan, Microwave Oven, Range/Oven-Gas, Refrigerator, Washer
Flooring:
Carpeting, Tile, Vinyl-Linoleum
Fireplaces:
1
Fireplace:
Dining Room, Living Room, See Remarks, Wood Burning
Interior:
Carbon Monoxide Detector, Fire Extinguisher, Shades, Smoke Detector
Exterior Features
Garage Space:
2-Car
Garage:
Attached Garage, Garage Parking
Driveway:
Blacktop
Roof:
Asphalt Shingle
Exterior:
Brick, Vinyl Siding
Swimming Pool:
No
Pool:
n/a
Utilities
Heating System:
1 Unit, Forced Hot Air
Heating Source:
Gas-Natural
Cooling:
1 Unit, Attic Fan
Water Heater:
Gas
Water:
Public Water
Sewer:
Public Sewer
Services:
Cable TV Available, Garbage Extra Charge
Lot Features
Acres:
0.40
Lot Dimensions:
150X117.01
Lot Features:
Corner, Wooded Lot
School Information
Elementary:
FredCook
Middle:
Maxson
High School:
Plainfield
Community Information
County:
Union
Town:
Plainfield City
Neighborhood:
n/a
Application Fee:
n/a
Association Fee:
n/a
Fee Includes:
n/a
Amenities:
n/a
Pets:
n/a
Financial Considerations
List Price:
$505,000
Tax Amount:
$10,807
Land Assessment:
$74,200
Build. Assessment:
$50,800
Total Assessment:
$125,000
Tax Rate:
8.65
Tax Year:
2023
Ownership Type:
Fee Simple
Listing Information
MLS ID:
3927440
List Date:
10-03-2024
Days On Market:
2
Listing Broker:
STATION CITIES
Listing Agent:
Tselane Williams



























Request More Information
Shawn and Diane Fox
RE/MAX American Dream
3108 Route 10 West
Denville, NJ 07834
Call: (973) 277-7853
Web: MorrisCountyLiving.com

