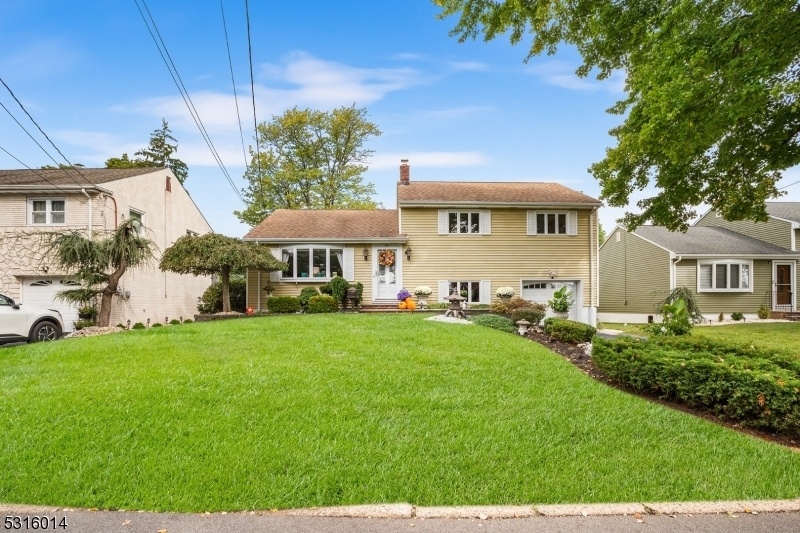321 Colonia Blvd
Woodbridge Twp, NJ 07067


































Price: $664,900
GSMLS: 3927477Type: Single Family
Style: Split Level
Beds: 3
Baths: 1 Full & 2 Half
Garage: 1-Car
Year Built: 1945
Acres: 0.16
Property Tax: $9,979
Description
Welcome To This Beautifully And Meticulously Maintained Split-level Home, Boasting An Array Of Upgraded Features For Both Comfort And Style. The Sun-drenched Living Spaces, Where Large Bay Windows Flood The Rooms With Natural Light, Creating A Warm And Inviting Home.the Gourmet Kitchen- A Chef's Dream, Featuring Elegant Dark Wood Cabinets, Sleek Stainless Steel Appliances, And Stunning Granite Countertops. Elaborate Moldings Elevate The Space, Blending Sophistication With Functionality. This Kitchen And Dining Space Will Not Disappoint.the Home Offers 3 Bedrooms, Including A Primary Bedroom With Its Own Private Half Bath En-suite. The Full Bathroom And Additional Half Baths Have Been Tastefully Updated. Downstairs, You'll Find A Versatile Family Room Perfect For Entertaining Along With Another Half Bath And Direct Access To The Attached 1-car Garage. The Home Office Is An Ideal Retreat, Offering Scenic Views Of The Beautifully Landscaped Backyard, Which Is Thoughtfully Designed With Year-round Foliage. The Basement Has Ample Storage, Bathroom And Washer And Dryer. The Backyard Is An Oasis For Outdoor Enthusiasts, With Lush Greenery And Plenty Of Privacy. It's A Picturesque Space To Enjoy Throughout The Year. Out Front, The Manicured Front Yard Adds Exceptional Curb Appeal, Welcoming You Home Each Day. Located In A Desirable Neighborhood, This Home Combines Charm, Modern Updates, And Practical Spaces That Suit Today's Lifestyle. Close To Parkway, Rt 1, And Mass Transit!
Rooms Sizes
Kitchen:
n/a
Dining Room:
n/a
Living Room:
n/a
Family Room:
n/a
Den:
n/a
Bedroom 1:
n/a
Bedroom 2:
n/a
Bedroom 3:
n/a
Bedroom 4:
n/a
Room Levels
Basement:
n/a
Ground:
BathOthr,FamilyRm,GarEnter
Level 1:
Dining Room, Foyer, Kitchen, Living Room
Level 2:
3 Bedrooms, Bath Main, Bath(s) Other
Level 3:
n/a
Level Other:
n/a
Room Features
Kitchen:
Eat-In Kitchen
Dining Room:
n/a
Master Bedroom:
n/a
Bath:
n/a
Interior Features
Square Foot:
1,609
Year Renovated:
2018
Basement:
Yes - Full, Unfinished
Full Baths:
1
Half Baths:
2
Appliances:
Carbon Monoxide Detector, Dryer, Microwave Oven, Range/Oven-Gas, Refrigerator, Washer
Flooring:
Laminate, Tile, Wood
Fireplaces:
1
Fireplace:
Imitation, Living Room
Interior:
n/a
Exterior Features
Garage Space:
1-Car
Garage:
Attached Garage
Driveway:
1 Car Width, Blacktop
Roof:
Asphalt Shingle
Exterior:
Vinyl Siding
Swimming Pool:
No
Pool:
n/a
Utilities
Heating System:
1 Unit, Forced Hot Air
Heating Source:
Gas-Natural
Cooling:
Central Air
Water Heater:
Gas
Water:
Public Water
Sewer:
Public Sewer
Services:
n/a
Lot Features
Acres:
0.16
Lot Dimensions:
60.0XIRR
Lot Features:
Backs to Golf Course
School Information
Elementary:
n/a
Middle:
n/a
High School:
n/a
Community Information
County:
Middlesex
Town:
Woodbridge Twp.
Neighborhood:
n/a
Application Fee:
n/a
Association Fee:
n/a
Fee Includes:
n/a
Amenities:
n/a
Pets:
Yes
Financial Considerations
List Price:
$664,900
Tax Amount:
$9,979
Land Assessment:
$25,300
Build. Assessment:
$59,000
Total Assessment:
$84,300
Tax Rate:
11.38
Tax Year:
2023
Ownership Type:
Fee Simple
Listing Information
MLS ID:
3927477
List Date:
10-03-2024
Days On Market:
22
Listing Broker:
REDFIN CORPORATION
Listing Agent:
Amira Elgoneimy


































Request More Information
Shawn and Diane Fox
RE/MAX American Dream
3108 Route 10 West
Denville, NJ 07834
Call: (973) 277-7853
Web: MorrisCountyLiving.com

