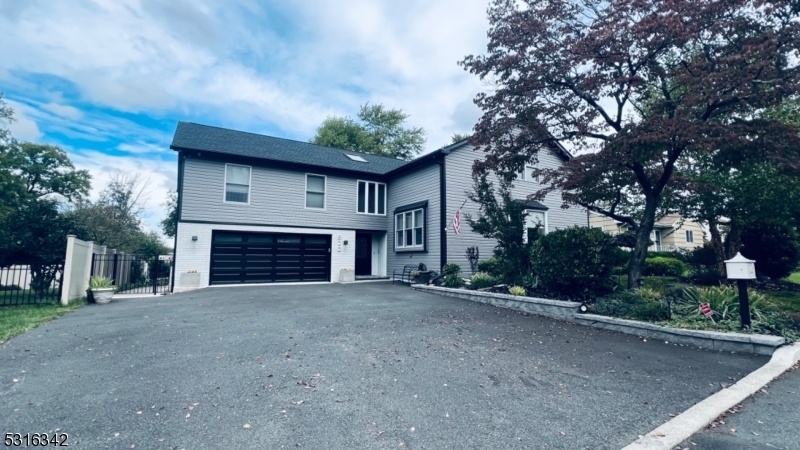820 Rhine Blvd
Raritan Boro, NJ 08869






















Price: $999,999
GSMLS: 3927585Type: Single Family
Style: Split Level
Beds: 4
Baths: 3 Full & 1 Half
Garage: 2-Car
Year Built: 1957
Acres: 0.17
Property Tax: $13,201
Description
This Remarkable Listing Is Offering 2 Houses And Plenty Of Opportunities For Living Arrangements, Guest Accommodations, Or Even Rental Income. The Main House Located At 820 Rhine Blvd Features 4 Bedrooms And 3.5 Baths. The Master Suite Has A Stunning Bathroom With A Jacuzzi Tub And Custom Shower. The Walk-in Closet Is Custom And Has Its Own Private Balcony. Lots Of Storage Space Throughout This House. On The 1st Level You'll Find The Spacious Eat-in Kitchen With A Subzero Refrigerator, Subzero Freezer, Beverage Fridge, Double Ovens, Microwave, Dishwasher And A Thermador Gas Range. To The Right Of The Kitchen Through French Doors Is The Formal Dining Room And Living Room Combo (30x14) That Has A Dry Bar For More Storage And Entertaining. To The Left Of The Kitchen Is The Family Room Offering Gorgeous Woodwork, High Ceilings And A Gas Fireplace. Moving Upstairs You'll Find 1 Of The 2 Washers And Dryers Along With 3 More Bedrooms And A Full Bathroom With A Jetted Tub Shower And Linen Closet. The Basement Is Finished Offering A Full Kitchen, Full Bath, And 3 Other Rooms. The Backyard Is Fenced In And Has A New Trex Deck, Cement Patio And New Shed. You'll Find Access To The 2nd Home With Lots Of Light, 1 Bedroom, 1 Bath, And Room For An Office . High Ceilings And Privacy Are Just Some Of Great Features. Carriage House Block 12 Lot 1 On Elizabeth Ave Taxes For 2023 $6,696. Located On A Cul-de Sac And Backs Up To The Park.
Rooms Sizes
Kitchen:
27x15 First
Dining Room:
30x14 First
Living Room:
n/a
Family Room:
14x13 First
Den:
n/a
Bedroom 1:
18x19 Second
Bedroom 2:
13x9 Second
Bedroom 3:
13x13 Second
Bedroom 4:
22x15 Second
Room Levels
Basement:
2 Bedrooms, Bath(s) Other, Family Room, Kitchen
Ground:
Vestibul,Foyer
Level 1:
FamilyRm,Kitchen,LivDinRm,PowderRm
Level 2:
1 Bedroom, Bath(s) Other
Level 3:
3 Bedrooms, Bath(s) Other
Level Other:
n/a
Room Features
Kitchen:
Breakfast Bar, Center Island, Eat-In Kitchen
Dining Room:
Living/Dining Combo
Master Bedroom:
Full Bath, Walk-In Closet
Bath:
Jetted Tub, Stall Shower
Interior Features
Square Foot:
n/a
Year Renovated:
2020
Basement:
Yes - Finished, Full
Full Baths:
3
Half Baths:
1
Appliances:
Carbon Monoxide Detector, Central Vacuum, Cooktop - Gas, Dishwasher, Dryer, Freezer-Freestanding, Microwave Oven, Self Cleaning Oven, Wall Oven(s) - Electric, Washer, Wine Refrigerator
Flooring:
Carpeting, Tile, Wood
Fireplaces:
1
Fireplace:
Family Room, Gas Fireplace
Interior:
CODetect,CeilHigh,Intercom,SecurSys,Skylight,SmokeDet,StallTub,WlkInCls
Exterior Features
Garage Space:
2-Car
Garage:
Attached Garage, Garage Parking
Driveway:
Blacktop, Driveway-Exclusive, On-Street Parking
Roof:
Asphalt Shingle
Exterior:
Vinyl Siding, Wood
Swimming Pool:
No
Pool:
n/a
Utilities
Heating System:
Baseboard - Hotwater
Heating Source:
Electric, Gas-Natural
Cooling:
Central Air, Wall A/C Unit(s)
Water Heater:
Gas
Water:
Public Water
Sewer:
Public Sewer
Services:
Garbage Included
Lot Features
Acres:
0.17
Lot Dimensions:
75X100
Lot Features:
Backs to Park Land, Cul-De-Sac, Level Lot
School Information
Elementary:
n/a
Middle:
BRIDG-RAR
High School:
BRIDG-RAR
Community Information
County:
Somerset
Town:
Raritan Boro
Neighborhood:
n/a
Application Fee:
n/a
Association Fee:
n/a
Fee Includes:
n/a
Amenities:
n/a
Pets:
Yes
Financial Considerations
List Price:
$999,999
Tax Amount:
$13,201
Land Assessment:
$162,800
Build. Assessment:
$300,900
Total Assessment:
$463,700
Tax Rate:
2.85
Tax Year:
2023
Ownership Type:
Fee Simple
Listing Information
MLS ID:
3927585
List Date:
10-03-2024
Days On Market:
50
Listing Broker:
BHHS FOX & ROACH
Listing Agent:
Adriana Korngold






















Request More Information
Shawn and Diane Fox
RE/MAX American Dream
3108 Route 10 West
Denville, NJ 07834
Call: (973) 277-7853
Web: MorrisCountyLiving.com

