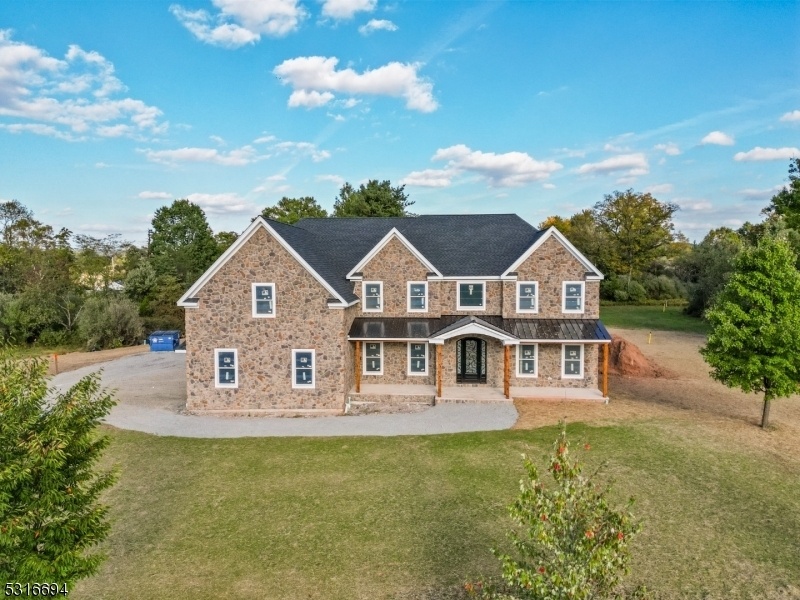16 Boehm Drive
Clinton Twp, NJ 08833
















































Price: $1,290,000
GSMLS: 3927599Type: Single Family
Style: Colonial
Beds: 4
Baths: 3 Full & 1 Half
Garage: 2-Car
Year Built: 2024
Acres: 1.52
Property Tax: $4,194
Description
Welcome To Your Dream Home In The Sought-after Clinton Township! This Beautiful Brand-new Construction Offers A Thoughtfully Designed Living Space W/ Top-notch Finishes. Featuring Four Bedrooms & Three & A Half Bathrooms, This Residence Perfectly Balances Comfort & Style. As You Step Into The Grand Foyer, You'll Be Welcomed By Soaring Ceilings That Create A Bright & Airy Atmosphere. The Great Room, The Heart Of The Home, Boasts A Cozy Fireplace That Adds Warmth & Charm. The Kitchen, A True Chef's Delight, Showcases Sleek White Cabinets Paired W/ A Wood-toned Island & Quartz Countertops, Providing Plenty Of Room For Meal Prep & Casual Dining. The Open Layout Fosters Seamless Interaction Between The Kitchen, Dining Room, & Great Room, Ensuring You're Always Part Of The Conversation When Entertaining Guests. A Spacious Pantry Offers Ample Storage, Helping To Keep Your Kitchen Organized & Clutter-free. The Main Floor Also Features A Convenient Office Space, Perfect For Remote Work, Along W/ A Full Bath, A Powder Room, & A Mudroom. The Primary Suite Is A Luxurious Retreat, Complete W/ Two Wic's, A Sitting Area, & An En-suite Bathroom Featuring A Soaking Tub, A Stall Shower, & Radiant Floor Heating. The Three Additional Bedrooms Are Generously Sized, Providing Plenty Of Space. On The 2nd Level, You'll Find A Laundry Room & A Stylish Full Hall Bath As Well.. Situated On A Private 1.52-acre Lot On A Tranquil Cul-de-sac, This Stunning Home Is The Perfect Oasis!
Rooms Sizes
Kitchen:
24x17 First
Dining Room:
14x16 First
Living Room:
22x17 First
Family Room:
n/a
Den:
n/a
Bedroom 1:
22x16 Second
Bedroom 2:
14x14 Second
Bedroom 3:
13x14 Second
Bedroom 4:
14x14 Second
Room Levels
Basement:
GarEnter,InsdEntr,Storage,Utility,Walkout
Ground:
n/a
Level 1:
BathOthr,Breakfst,DiningRm,Foyer,GarEnter,GreatRm,Kitchen,MudRoom,Office,Pantry,PowderRm
Level 2:
4+Bedrms,BathMain,BathOthr,Laundry,SittngRm
Level 3:
Attic
Level Other:
n/a
Room Features
Kitchen:
Center Island, Eat-In Kitchen, Pantry, Separate Dining Area
Dining Room:
Formal Dining Room
Master Bedroom:
Fireplace, Full Bath, Sitting Room, Walk-In Closet
Bath:
Soaking Tub, Stall Shower
Interior Features
Square Foot:
3,900
Year Renovated:
n/a
Basement:
Yes - Full, Unfinished, Walkout
Full Baths:
3
Half Baths:
1
Appliances:
Carbon Monoxide Detector, Dishwasher, Range/Oven-Gas
Flooring:
Tile, Wood
Fireplaces:
2
Fireplace:
Bedroom 1, Gas Fireplace, Great Room
Interior:
CODetect,CeilCath,FireExtg,SmokeDet,SoakTub,StallShw,TubShowr,WlkInCls
Exterior Features
Garage Space:
2-Car
Garage:
Attached,InEntrnc,Oversize
Driveway:
1 Car Width, Crushed Stone
Roof:
Asphalt Shingle, Metal
Exterior:
Stone, Vinyl Siding
Swimming Pool:
No
Pool:
n/a
Utilities
Heating System:
2 Units, Forced Hot Air
Heating Source:
Gas-Natural
Cooling:
2 Units, Central Air
Water Heater:
n/a
Water:
Public Water
Sewer:
Septic
Services:
n/a
Lot Features
Acres:
1.52
Lot Dimensions:
n/a
Lot Features:
Cul-De-Sac, Level Lot, Open Lot
School Information
Elementary:
n/a
Middle:
CLINTON MS
High School:
N.HUNTERDN
Community Information
County:
Hunterdon
Town:
Clinton Twp.
Neighborhood:
Westerleigh Estates
Application Fee:
n/a
Association Fee:
$300 - Annually
Fee Includes:
Maintenance-Common Area
Amenities:
n/a
Pets:
Yes
Financial Considerations
List Price:
$1,290,000
Tax Amount:
$4,194
Land Assessment:
$145,200
Build. Assessment:
$0
Total Assessment:
$145,200
Tax Rate:
2.89
Tax Year:
2023
Ownership Type:
Fee Simple
Listing Information
MLS ID:
3927599
List Date:
10-03-2024
Days On Market:
54
Listing Broker:
REAL
Listing Agent:
Danielle Forbes
















































Request More Information
Shawn and Diane Fox
RE/MAX American Dream
3108 Route 10 West
Denville, NJ 07834
Call: (973) 277-7853
Web: MorrisCountyLiving.com

