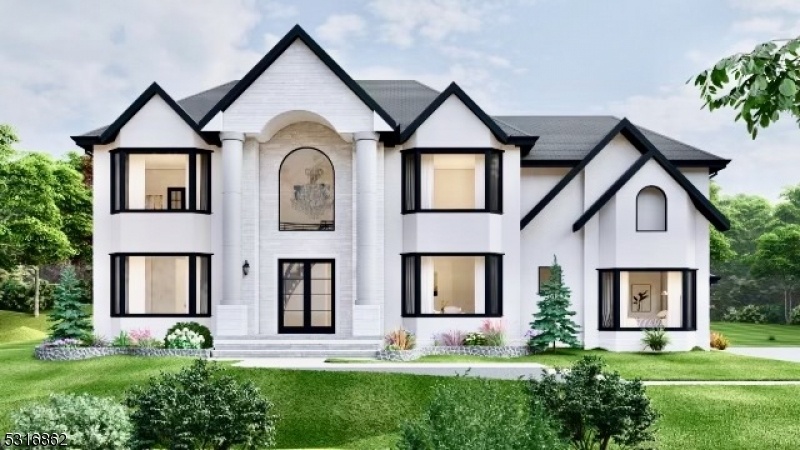106 Quaker Rd
Princeton Twp, NJ 08540








Price: $2,650,000
GSMLS: 3927602Type: Single Family
Style: Colonial
Beds: 5
Baths: 4 Full & 1 Half
Garage: 3-Car
Year Built: 2025
Acres: 0.69
Property Tax: $12,826
Description
Customize Your Own Estate In The Highly Desirable Town Of Princeton. Nestled On A Serene Lot With Wooded Views And A Large Private Yard, This Luxurious 4,000+ Sqft Home, Complemented By An Additional 2,000 Sqft Finished Lower Level, Promises An Exquisite Living Experience. Designed For Luxury Living, It Features A Soaring Foyer, Five Bedrooms, 4.1 Bathrooms, A First-floor Ensuite Bedroom, 9-foot Ceilings Throughout, A Covered Patio, And A 3-car Garage. Finishes For The Kitchen And Baths Include Thermador Appliances, Granite Countertops, Under-cabinet Lighting, Led Touchscreen Mirrors, And Electronic Toilets. The Main Level Boasts A Two-story Foyer, A Great Room With A Fireplace, A Living Room, A Dining Room, A Chef's Kitchen With A Center Island And Walk-in Pantry, A Butler's Pantry, And A First-floor Guest Room En-suite. The Upper Level Includes A Primary En-suite With Two Walk-in Closets And A Private Deck, Along With Three Additional Bedrooms?one With An En-suite Bath And The Other Two Sharing A Hall Bath And There Is A Full Laundry. The Lower Level Is Fully Finished, Offering Additional Living Space And Walk-up Access To The Backyard. Exterior Features Include A Covered Cambridge Paver Patio, Hardie Siding With Options For Standard Horizontal Or Board & Batten Design, New Custom Windows, And A 30-year Roof With Timberline Hd Shingles. There Is Still Time To Personalize Finishes And Choose Upgrades, Ensuring This Home Perfectly Matches Your Vision Of Luxury Living.
Rooms Sizes
Kitchen:
27x15 First
Dining Room:
17x14 First
Living Room:
17x14 First
Family Room:
21x17 Second
Den:
n/a
Bedroom 1:
17x15 Second
Bedroom 2:
16x13 Second
Bedroom 3:
14x14 Second
Bedroom 4:
14x12 Second
Room Levels
Basement:
Rec Room
Ground:
n/a
Level 1:
1Bedroom,Breakfst,DiningRm,GarEnter,GreatRm,Kitchen,LivingRm,PowderRm
Level 2:
4 Or More Bedrooms, Laundry Room
Level 3:
n/a
Level Other:
n/a
Room Features
Kitchen:
Eat-In Kitchen
Dining Room:
Formal Dining Room
Master Bedroom:
n/a
Bath:
n/a
Interior Features
Square Foot:
n/a
Year Renovated:
n/a
Basement:
Yes - Finished, Full
Full Baths:
4
Half Baths:
1
Appliances:
Dishwasher, Dryer, Microwave Oven, Range/Oven-Gas, Refrigerator, Washer
Flooring:
See Remarks
Fireplaces:
1
Fireplace:
Gas Fireplace, Great Room
Interior:
CeilHigh,SoakTub,WlkInCls
Exterior Features
Garage Space:
3-Car
Garage:
Attached Garage
Driveway:
Blacktop
Roof:
Asphalt Shingle
Exterior:
See Remarks
Swimming Pool:
No
Pool:
n/a
Utilities
Heating System:
2 Units, Forced Hot Air
Heating Source:
Gas-Natural
Cooling:
2 Units, Central Air
Water Heater:
Gas
Water:
Public Water
Sewer:
Public Sewer
Services:
Garbage Extra Charge
Lot Features
Acres:
0.69
Lot Dimensions:
n/a
Lot Features:
Wooded Lot
School Information
Elementary:
n/a
Middle:
n/a
High School:
PRINCETON
Community Information
County:
Mercer
Town:
Princeton Twp.
Neighborhood:
n/a
Application Fee:
n/a
Association Fee:
n/a
Fee Includes:
n/a
Amenities:
n/a
Pets:
Yes
Financial Considerations
List Price:
$2,650,000
Tax Amount:
$12,826
Land Assessment:
$394,000
Build. Assessment:
$116,200
Total Assessment:
$510,200
Tax Rate:
2.51
Tax Year:
2023
Ownership Type:
Fee Simple
Listing Information
MLS ID:
3927602
List Date:
10-03-2024
Days On Market:
186
Listing Broker:
COLDWELL BANKER REALTY
Listing Agent:








Request More Information
Shawn and Diane Fox
RE/MAX American Dream
3108 Route 10 West
Denville, NJ 07834
Call: (973) 277-7853
Web: MorrisCountyLiving.com

