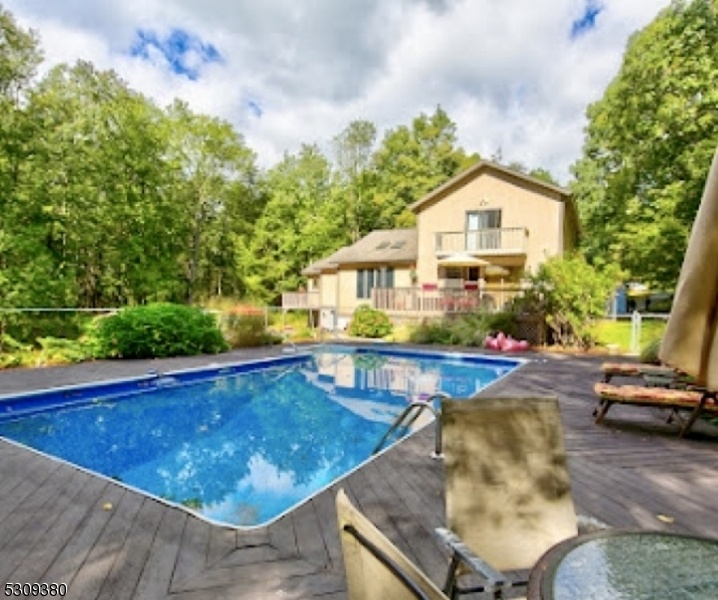42 Fredonia Rd
Fredon Twp, NJ 07860


























Price: $499,999
GSMLS: 3927650Type: Single Family
Style: Colonial
Beds: 4
Baths: 3 Full & 1 Half
Garage: 2-Car
Year Built: 1985
Acres: 3.47
Property Tax: $11,832
Description
Opportunity Knocks! Is This The Best Priced 4/5 Bedroom 3.5 Bath Home With In-ground Pool In Fredon Twp?*** Nestled In Nature On A Bucolic Country Road With Approx 3.5 Private Acres & An In-ground Pool Is This Custom, Spacious Colonial With An In-law Or Mulit-generational Suite Of Rooms On The Ground Level! Entertainer's Delight! Resort Inspired Backyard Oasis! Features/updates Include: 4 Decks, Radiant Heat Flooring In Famiy Room, New French Doors, Juliet Deck Off Of The Primary Suite, Newer Expansive Paver Patio, 2 Stone Fireplaces, Dog Run, Main Floor Bedroom/office, Additional Kitchenette & Wet Bar On The Ground Level! Top Rated Schools! Minutes To Parks, Shopping, Farm To Table Stands, Lakes, Hiking, Biking, Fishing & Antiquing! Low Taxes! *square Footage Is Approx Per The Tax Data + The Finished Walk-out Level, 4/5 Bedrooms: Office/flex Space/bedroom***home Is In Good Condition Only Requires A Septic: May Only Require A Repair***short Sale: Buyer Is Responsible For All Inspections & Tests & Smoke Cert***needs New Septic Or Possible Repair Estimated @ $25,000***no Repairs Will Be Made*inspections Are For Buyers Knowledge Only*no Credits Give*as Is Where Is* Cash Or Conventional*priced Well Below Market Value*pls Do Not Submit Offers Below List As The Lender Will Not Consider It*
Rooms Sizes
Kitchen:
10x21 First
Dining Room:
10x12 First
Living Room:
15x20 First
Family Room:
20x22 First
Den:
20x15 Ground
Bedroom 1:
13x20 Second
Bedroom 2:
9x10 Second
Bedroom 3:
9x10 Second
Bedroom 4:
10x11 First
Room Levels
Basement:
n/a
Ground:
BathMain,GreatRm,Kitchen,MudRoom,Office,OutEntrn,Utility,Walkout
Level 1:
1Bedroom,DiningRm,FamilyRm,Foyer,GarEnter,Kitchen,Laundry,LivingRm,PowderRm
Level 2:
3 Bedrooms, Bath Main, Bath(s) Other
Level 3:
Attic
Level Other:
n/a
Room Features
Kitchen:
Eat-In Kitchen, Separate Dining Area
Dining Room:
Formal Dining Room
Master Bedroom:
Dressing Room, Full Bath
Bath:
Tub Shower
Interior Features
Square Foot:
4,000
Year Renovated:
2022
Basement:
Yes - Finished, Full, Walkout
Full Baths:
3
Half Baths:
1
Appliances:
Carbon Monoxide Detector, Dishwasher, Microwave Oven, Range/Oven-Electric, Self Cleaning Oven
Flooring:
Carpeting, Tile, Wood
Fireplaces:
2
Fireplace:
Great Room, Living Room, See Remarks, Wood Burning
Interior:
BarWet,CODetect,FireExtg,CeilHigh,Skylight,SmokeDet,TrckLght,TubShowr
Exterior Features
Garage Space:
2-Car
Garage:
Attached Garage, Garage Door Opener, Oversize Garage
Driveway:
2 Car Width, Additional Parking, Blacktop
Roof:
Asphalt Shingle
Exterior:
Vertical Siding, Wood
Swimming Pool:
Yes
Pool:
In-Ground Pool, Liner, Outdoor Pool
Utilities
Heating System:
1 Unit, Baseboard - Hotwater, Multi-Zone
Heating Source:
OilAbIn
Cooling:
4+ Units, Ceiling Fan, Multi-Zone Cooling, See Remarks
Water Heater:
From Furnace
Water:
Well
Sewer:
See Remarks, Septic 4 Bedroom Town Verified
Services:
Cable TV Available, Garbage Extra Charge
Lot Features
Acres:
3.47
Lot Dimensions:
n/a
Lot Features:
Open Lot, Wooded Lot
School Information
Elementary:
FREDON TWP
Middle:
FREDON TWP
High School:
KITTATINNY
Community Information
County:
Sussex
Town:
Fredon Twp.
Neighborhood:
FREDONIA ROAD
Application Fee:
n/a
Association Fee:
n/a
Fee Includes:
n/a
Amenities:
n/a
Pets:
Yes
Financial Considerations
List Price:
$499,999
Tax Amount:
$11,832
Land Assessment:
$127,800
Build. Assessment:
$268,600
Total Assessment:
$396,400
Tax Rate:
2.99
Tax Year:
2023
Ownership Type:
Fee Simple
Listing Information
MLS ID:
3927650
List Date:
10-03-2024
Days On Market:
49
Listing Broker:
REALTY EXECUTIVES MOUNTAIN PROP.
Listing Agent:
Christine N. Marotta


























Request More Information
Shawn and Diane Fox
RE/MAX American Dream
3108 Route 10 West
Denville, NJ 07834
Call: (973) 277-7853
Web: MorrisCountyLiving.com

