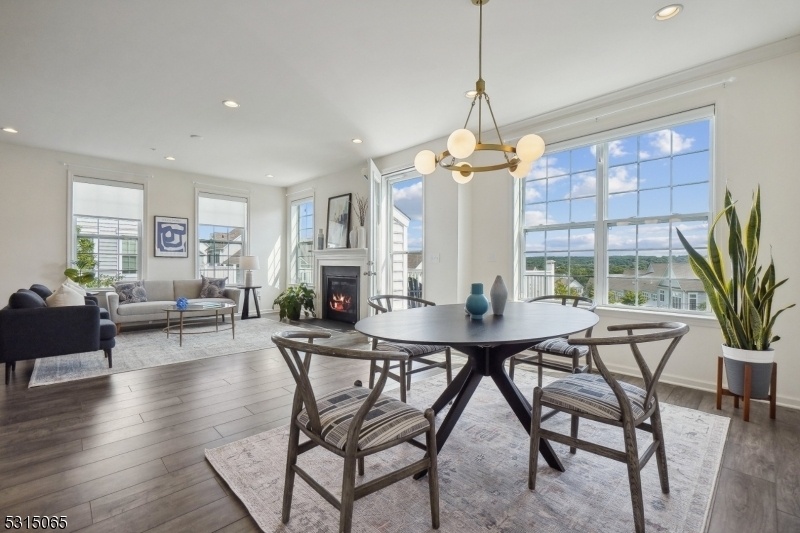53 Aspen Dr
Cedar Grove Twp, NJ 07009

















































Price: $779,000
GSMLS: 3927793Type: Condo/Townhouse/Co-op
Style: Townhouse-End Unit
Beds: 3
Baths: 4 Full
Garage: 1-Car
Year Built: 2021
Acres: 48.26
Property Tax: $13,495
Description
Gorgeous, Bright & Happy! Special End-unit Condo With 3 Floors Of Living Space, Lovely Views & Outstanding Lifestyle. Enjoy Luxury Living & Low Taxes At Hilltop! Built In 2021, This "norfolk" Unit Boasts Lots Including Garage & Outside Entry To The Main Living Level. 1st Floor Has A Full Bath & Blends Open Concept Kitchen, Living Space & Dining Areas With Style, Comfort & Lots Of Functionality: Watch The Sun Rise From Your Private Deck Off The Living Area, Gather Round The Expansive Kitchen Island, Spend The Evening Cozying Up By The Gas Fireplace. The 2nd Floor Has 2 Bedrooms Including A Spacious Primary Ensuite With Double Sink & Walk-in Closet, Beautiful Hall Bath, Lots Of Storage & A Convenient Laundry Area. The Inviting Lower Level Has Walk-out Access To The Covered Patio & Lawn, A Large Finished Living Space, A Bonus Room Perfect For 3rd Bedroom Or Office & Full Bath. This Unit Has More Square Footage Than Most In The Complex Offering Extra Space For Living & Entertaining. Amazing Amenities - Beautifully Decorated Club House With Fitness Center, Grilling Area, Picnic Tables, Outdoor Fireplace, Jacuzzi, Beautiful Infinity Pool (open Memorial Day-labor Day.) Miles Of Trails In Adjacent Hilltop Reservation & Cedar Grove Park Across The Street. Cedar Grove Community Center Next Door. Free Shuttle To Upper Montclair For Nyc Train Or Bus. Minutes To Shopping & Restaurants. Warranty & Taxes Locked In Through 2030. This Is The Easy Living You've Been Craving!
Rooms Sizes
Kitchen:
21x12 First
Dining Room:
9x13 First
Living Room:
15x15 First
Family Room:
23x27 Ground
Den:
n/a
Bedroom 1:
13x14 Second
Bedroom 2:
11x14 Second
Bedroom 3:
9x12 Ground
Bedroom 4:
n/a
Room Levels
Basement:
n/a
Ground:
1Bedroom,BathMain,FamilyRm,Porch,Utility,Walkout
Level 1:
BathMain,Vestibul,GarEnter,Kitchen,LivDinRm,Walkout
Level 2:
2 Bedrooms, Bath Main, Bath(s) Other, Laundry Room
Level 3:
n/a
Level Other:
n/a
Room Features
Kitchen:
Center Island
Dining Room:
Living/Dining Combo
Master Bedroom:
Full Bath, Walk-In Closet
Bath:
Soaking Tub, Stall Shower
Interior Features
Square Foot:
2,564
Year Renovated:
n/a
Basement:
Yes - Finished, French Drain, Full, Walkout
Full Baths:
4
Half Baths:
0
Appliances:
Carbon Monoxide Detector, Dishwasher, Dryer, Kitchen Exhaust Fan, Range/Oven-Gas, Refrigerator, Sump Pump, Washer
Flooring:
Carpeting, Tile, Wood
Fireplaces:
1
Fireplace:
Gas Fireplace, Living Room
Interior:
Blinds,AlrmFire,CeilHigh,SecurSys,SmokeDet,SoakTub,StallShw,TrckLght,TubShowr,WlkInCls
Exterior Features
Garage Space:
1-Car
Garage:
Attached,Built-In,DoorOpnr,Garage,InEntrnc
Driveway:
1 Car Width, Assigned, Blacktop
Roof:
Asphalt Shingle
Exterior:
Aluminum Siding
Swimming Pool:
Yes
Pool:
Association Pool
Utilities
Heating System:
1 Unit, Forced Hot Air
Heating Source:
Gas-Natural
Cooling:
1 Unit, Central Air
Water Heater:
Gas
Water:
Public Water, Water Charge Extra
Sewer:
Public Sewer
Services:
Cable TV Available, Fiber Optic Available, Garbage Included
Lot Features
Acres:
48.26
Lot Dimensions:
n/a
Lot Features:
Backs to Park Land, Corner, Mountain View, Pond On Lot
School Information
Elementary:
SOUTH END
Middle:
MEMORIAL
High School:
CEDAR GROV
Community Information
County:
Essex
Town:
Cedar Grove Twp.
Neighborhood:
Hilltop at Cedar Gro
Application Fee:
$1,200
Association Fee:
$397 - Monthly
Fee Includes:
Maintenance-Common Area, Maintenance-Exterior, Snow Removal, Trash Collection, Water Fees
Amenities:
Club House, Exercise Room, Jogging/Biking Path, Pool-Outdoor
Pets:
Yes
Financial Considerations
List Price:
$779,000
Tax Amount:
$13,495
Land Assessment:
$299,500
Build. Assessment:
$319,200
Total Assessment:
$618,700
Tax Rate:
2.53
Tax Year:
2023
Ownership Type:
Condominium
Listing Information
MLS ID:
3927793
List Date:
10-04-2024
Days On Market:
14
Listing Broker:
PROMINENT PROPERTIES SIR
Listing Agent:
Ann Mccarthy

















































Request More Information
Shawn and Diane Fox
RE/MAX American Dream
3108 Route 10 West
Denville, NJ 07834
Call: (973) 277-7853
Web: MorrisCountyLiving.com

