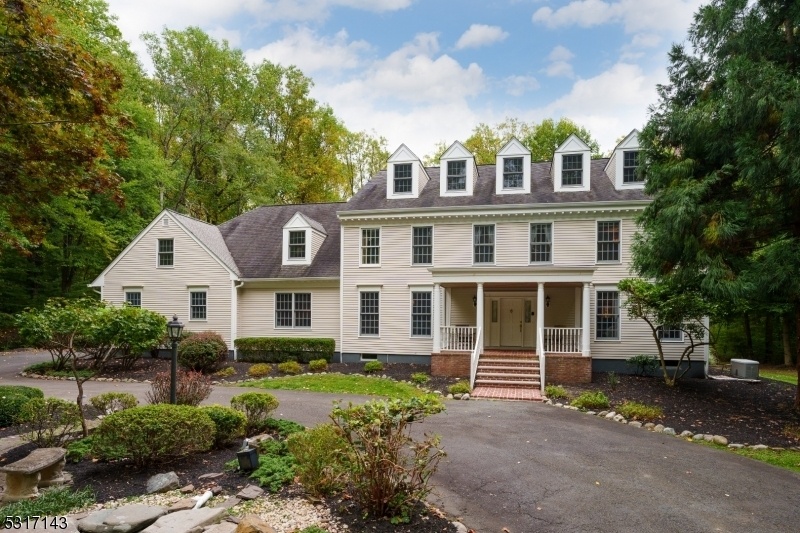115 Mountain Rd
East Amwell Twp, NJ 08551

















































Price: $1,100,000
GSMLS: 3927846Type: Single Family
Style: Colonial
Beds: 5
Baths: 3 Full & 1 Half
Garage: 3-Car
Year Built: 1988
Acres: 5.52
Property Tax: $19,423
Description
This Private Sourland Retreat Is Your Very Own Slice Of Paradise, Complete With Two Ponds, A Bluestone Patio, A Waterfall, And An Expansive Deck With Sleek Glass Paneling. Lush Plantings Burst With Color On A Gorgeous Five-acre Lot. An Iron Security Gate And Fencing Make Sure No Unexpected Guests Come By Uninvited. Inside, There's Room For Everyone And Every Interest. Head Upstairs To A Bonus Room Reached Via Backstairs, Ideal For Games And Hobbies. The Sunroom Overlooking The Backyard Has You Covered When There's A Crowd Adjacent To The Family Room With French Doors To The Backyard. Plus, There's Even A Study-turned-billiard Room Off The Kitchen. The Home Has Seen Thoughtful Updates Over The Years, Including Two New Stoves And A Microwave In The Kitchen, A Freshly Painted Exterior, A Newly Stained Deck, And A New Porch Roof. In The Living Room, A Mahogany Mantle Surrounds A Fireplace, While The Family Room's Stacked Stone Fireplace Has A Wood-burning Insert To Warm Up The Cool Months. In Addition To The Powder Room, There Are Three Second-floor Bathrooms. The Main Suite Has A Sky-lit Bath Featuring A Jacuzzi Tub, Oversized Shower, And Dual Walk-in Closets. Two Bedrooms Share A Jack And Jill Bath, While The Other Two Share The Hall Bath Along With A Home Office. A Full-house Generator Ensures You're Never Left In The Dark, And The Garage, With Its Epoxy Floor, Keeps The Cars Sheltered. The Newest Upgrade Is A Hot Water Heater.
Rooms Sizes
Kitchen:
24x17 First
Dining Room:
15x14 First
Living Room:
19x14 First
Family Room:
25x14 First
Den:
17x13 First
Bedroom 1:
21x14 Second
Bedroom 2:
13x12 Second
Bedroom 3:
15x11 Second
Bedroom 4:
15x12 Second
Room Levels
Basement:
n/a
Ground:
n/a
Level 1:
Den, Dining Room, Family Room, Foyer, Kitchen, Laundry Room, Living Room, Powder Room, Sunroom
Level 2:
4+Bedrms,BathMain,BathOthr,Office,RecRoom
Level 3:
n/a
Level Other:
n/a
Room Features
Kitchen:
Center Island, Eat-In Kitchen, Pantry
Dining Room:
n/a
Master Bedroom:
Full Bath, Walk-In Closet
Bath:
n/a
Interior Features
Square Foot:
n/a
Year Renovated:
n/a
Basement:
Yes - Full, Unfinished
Full Baths:
3
Half Baths:
1
Appliances:
Dishwasher, Dryer, Refrigerator, Washer
Flooring:
Wood
Fireplaces:
2
Fireplace:
Family Room, Insert, Living Room, Wood Burning
Interior:
Walk-In Closet
Exterior Features
Garage Space:
3-Car
Garage:
Attached Garage
Driveway:
Driveway-Exclusive
Roof:
Asphalt Shingle
Exterior:
Clapboard
Swimming Pool:
No
Pool:
n/a
Utilities
Heating System:
Forced Hot Air
Heating Source:
OilAbIn
Cooling:
Central Air
Water Heater:
n/a
Water:
Well
Sewer:
Septic 5+ Bedroom Town Verified
Services:
n/a
Lot Features
Acres:
5.52
Lot Dimensions:
n/a
Lot Features:
Pond On Lot, Wooded Lot
School Information
Elementary:
n/a
Middle:
n/a
High School:
n/a
Community Information
County:
Hunterdon
Town:
East Amwell Twp.
Neighborhood:
n/a
Application Fee:
n/a
Association Fee:
n/a
Fee Includes:
n/a
Amenities:
n/a
Pets:
n/a
Financial Considerations
List Price:
$1,100,000
Tax Amount:
$19,423
Land Assessment:
$202,600
Build. Assessment:
$541,300
Total Assessment:
$743,900
Tax Rate:
2.57
Tax Year:
2023
Ownership Type:
Fee Simple
Listing Information
MLS ID:
3927846
List Date:
10-02-2024
Days On Market:
51
Listing Broker:
CALLAWAY HENDERSON SOTHEBY'S IR
Listing Agent:
Jane Henderson Kenyon

















































Request More Information
Shawn and Diane Fox
RE/MAX American Dream
3108 Route 10 West
Denville, NJ 07834
Call: (973) 277-7853
Web: MorrisCountyLiving.com

