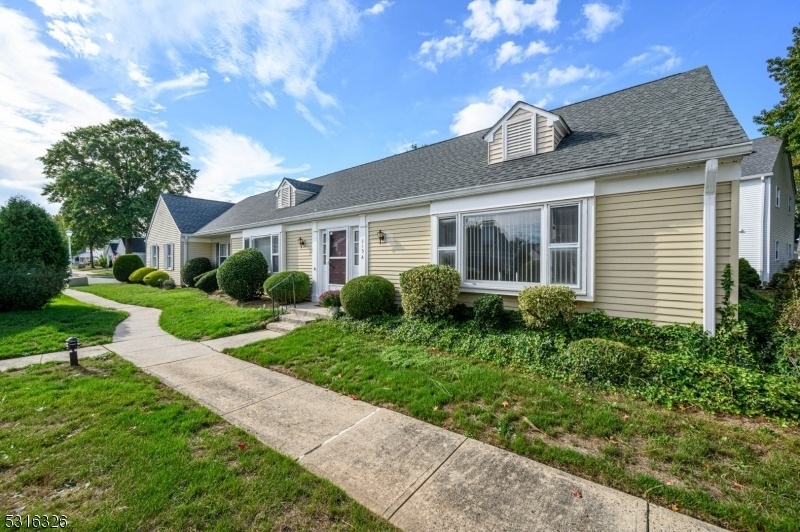513A Old Nassau Rd
Monroe Twp, NJ 08831










































Price: $425,000
GSMLS: 3927858Type: Single Family
Style: Ranch
Beds: 2
Baths: 2 Full & 1 Half
Garage: 2-Car
Year Built: 1980
Acres: 0.00
Property Tax: $4,916
Description
Monroe's 55+ Rossmoor Community Premieres This Lovely 2 Bed 2.5 Bath Detached Ranch With 2 Car Garage, Ready And Waiting For You! Well Maintained With Generous Room Sizes And Plenty Of Natural Light All Through, Enjoy Low Maintenance Living With Plenty Of Amenities To Indulge! This Sprawling Home Features A Large Living Room With Big Picture Window, Formal Dining Room, And Spacious Family Room With Plush Carpeting And Slider To The Rear Covered Patio For Easy Entertaining. Updated Eat-in-kitchen Offers Newer Flooring, New Appliances, Delightful Breakfast Bar, Ample Cabinet Storage, And Sunsoaked Dinette Space. Down The Hall, The Convenient 1/2 Bath, Laundry Room, Versatile Home Office, And Main Full Bath. Both Bedrooms Are Generous In Size With Plush Carpets And Ample Closets, Each With Access To A Jack 'n Jill Full Bath. A Crisp Neutral Palette All Through Is Easy To Customize. Spacious Covered Patio Features Privacy Hedges And Is Great For Your Morning Coffee Or Al Fresco Dining. Endless List Of Amenities In This Sought After Gated Community Inc Clubhouse Events, Golf, Outdoor Pool, Gym, Shuffleboard, Trails, Billiards, Arts & Crafts, And More! Don't Miss Out! This Could Be Your Home Sweet Home!
Rooms Sizes
Kitchen:
17x15 First
Dining Room:
12x15 First
Living Room:
19x15 First
Family Room:
15x16 First
Den:
n/a
Bedroom 1:
18x12 First
Bedroom 2:
11x16 First
Bedroom 3:
n/a
Bedroom 4:
n/a
Room Levels
Basement:
n/a
Ground:
n/a
Level 1:
2Bedroom,BathMain,BathOthr,DiningRm,FamilyRm,Foyer,Kitchen,Laundry,LivingRm,PowderRm,SeeRem
Level 2:
n/a
Level 3:
n/a
Level Other:
n/a
Room Features
Kitchen:
Eat-In Kitchen
Dining Room:
Formal Dining Room
Master Bedroom:
1st Floor, Full Bath
Bath:
Stall Shower
Interior Features
Square Foot:
1,972
Year Renovated:
n/a
Basement:
No
Full Baths:
2
Half Baths:
1
Appliances:
Central Vacuum, Cooktop - Electric, Dishwasher, Disposal, Dryer, Microwave Oven, Refrigerator, Wall Oven(s) - Electric, Washer
Flooring:
Carpeting, Tile, Vinyl-Linoleum
Fireplaces:
No
Fireplace:
n/a
Interior:
Drapes,StallShw,TubOnly
Exterior Features
Garage Space:
2-Car
Garage:
Attached Garage, Garage Door Opener
Driveway:
2 Car Width, Concrete
Roof:
Asphalt Shingle
Exterior:
Vinyl Siding
Swimming Pool:
Yes
Pool:
Association Pool
Utilities
Heating System:
Baseboard - Electric
Heating Source:
Electric
Cooling:
Ceiling Fan, Central Air, House Exhaust Fan, Multi-Zone Cooling
Water Heater:
Electric
Water:
Public Water
Sewer:
Public Sewer
Services:
n/a
Lot Features
Acres:
0.00
Lot Dimensions:
0x0
Lot Features:
Level Lot
School Information
Elementary:
n/a
Middle:
n/a
High School:
n/a
Community Information
County:
Middlesex
Town:
Monroe Twp.
Neighborhood:
Rossmoor
Application Fee:
n/a
Association Fee:
$680 - Monthly
Fee Includes:
Maintenance-Common Area, Maintenance-Exterior, Snow Removal, Trash Collection
Amenities:
Billiards Room, Club House, Exercise Room, Jogging/Biking Path, Pool-Outdoor
Pets:
Yes
Financial Considerations
List Price:
$425,000
Tax Amount:
$4,916
Land Assessment:
$65,000
Build. Assessment:
$111,100
Total Assessment:
$176,100
Tax Rate:
2.56
Tax Year:
2023
Ownership Type:
Fee Simple
Listing Information
MLS ID:
3927858
List Date:
10-04-2024
Days On Market:
49
Listing Broker:
RE/MAX 1ST ADVANTAGE
Listing Agent:
Robert Dekanski










































Request More Information
Shawn and Diane Fox
RE/MAX American Dream
3108 Route 10 West
Denville, NJ 07834
Call: (973) 277-7853
Web: MorrisCountyLiving.com

