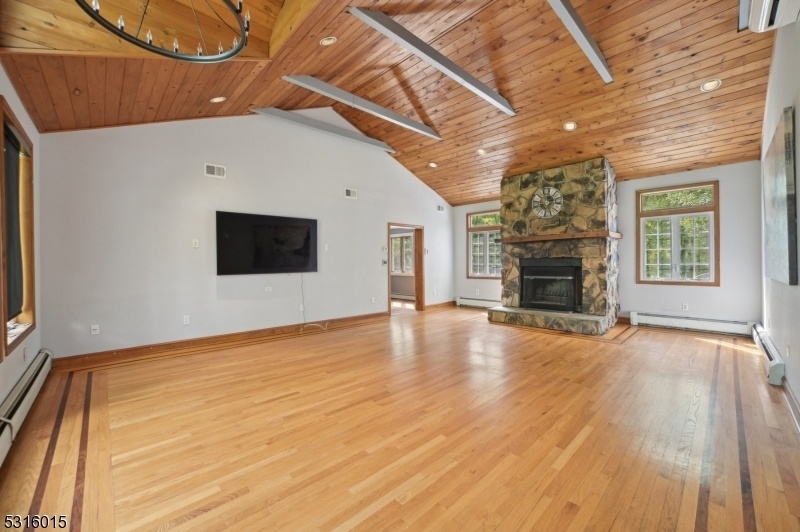16 Roosevelt Rd
Chatham Twp, NJ 07928


























Price: $905,000
GSMLS: 3927900Type: Single Family
Style: Colonial
Beds: 5
Baths: 2 Full
Garage: 2-Car
Year Built: 1960
Acres: 0.69
Property Tax: $11,825
Description
Seize The Opportunity To Make This Beautiful 5-bedroom Home, Nestled On .69 Acres Of Flat, Usable Land, Your Own. Situated In A Peaceful Cul-de-sac And Backing Up To A Tranquil Wooded Park, This Home Provides The Perfect Blend Of Privacy And Natural Beauty. The Owner Has Renovation Plans Done By A Respected Local Architect That Would Be Sold With The Home. Upon Entering The First Floor, You'll Find An Inviting Open Floor Plan, Ideal For Modern Living. The Recently Updated Kitchen Overlooks The Backyard And Offers Stainless Steel Appliances And Double Wine Refrigerators. The Family Room Boasts Cathedral Ceilings And An Impressive Wood-burning Fireplace Perfect For Cozy Evenings. The Living And Dining Rooms Are Conveniently Positioned Across From One Another, Making Entertaining A Breeze. Two Bedrooms Are Located On The First Floor, One Offering Direct Access To A Large Trex Deck, Perfect For Outdoor Relaxation. The Second Floor Features Three Additional Bedrooms And A Dedicated Office Space, Providing Ample Room For Family, Guests, Or Working From Home. The Partially Finished Basement Offers A Recreation Room, Abundant Storage, And A Utility Room, With Space For All Your Needs. Step Outside To A Stunning Deck That Spans The Entire Back Of The House, Where A Pool And Hot Tub Are Thoughtfully Built-in, Perfect For Relaxing And Entertaining. There Are Endless Possibilities To Customize And Enhance, This Home.
Rooms Sizes
Kitchen:
17x15 First
Dining Room:
22x14 First
Living Room:
21x20 First
Family Room:
26x19 First
Den:
n/a
Bedroom 1:
14x12 First
Bedroom 2:
19x12 Second
Bedroom 3:
15x12 Second
Bedroom 4:
15x10 Second
Room Levels
Basement:
Rec Room, Storage Room, Utility Room
Ground:
n/a
Level 1:
2Bedroom,BathMain,DiningRm,FamilyRm,Foyer,GarEnter,Kitchen,LivingRm
Level 2:
3 Bedrooms, Bath(s) Other, Office
Level 3:
n/a
Level Other:
n/a
Room Features
Kitchen:
Center Island, Eat-In Kitchen, Separate Dining Area
Dining Room:
Formal Dining Room
Master Bedroom:
1st Floor
Bath:
Tub Shower
Interior Features
Square Foot:
3,385
Year Renovated:
2018
Basement:
Yes - Finished-Partially, French Drain, Full
Full Baths:
2
Half Baths:
0
Appliances:
Carbon Monoxide Detector, Cooktop - Gas, Dishwasher, Disposal, Dryer, Kitchen Exhaust Fan, Microwave Oven, Refrigerator, Sump Pump, Wall Oven(s) - Electric, Washer, Wine Refrigerator
Flooring:
Carpeting, Tile, Wood
Fireplaces:
1
Fireplace:
Family Room, Wood Burning
Interior:
CODetect,CeilCath,FireExtg,SmokeDet,TubShowr
Exterior Features
Garage Space:
2-Car
Garage:
Attached Garage, Garage Door Opener, Loft Storage
Driveway:
2 Car Width
Roof:
Asphalt Shingle, Flat
Exterior:
Brick, Vinyl Siding
Swimming Pool:
Yes
Pool:
Above Ground, Heated
Utilities
Heating System:
Baseboard - Hotwater
Heating Source:
Gas-Natural
Cooling:
1 Unit, Central Air, Ductless Split AC
Water Heater:
Gas
Water:
Public Water
Sewer:
Public Sewer
Services:
Cable TV, Garbage Extra Charge
Lot Features
Acres:
0.69
Lot Dimensions:
150X200
Lot Features:
Backs to Park Land, Level Lot
School Information
Elementary:
Southern Boulevard School (K-3)
Middle:
Chatham Middle School (6-8)
High School:
Chatham High School (9-12)
Community Information
County:
Morris
Town:
Chatham Twp.
Neighborhood:
n/a
Application Fee:
n/a
Association Fee:
n/a
Fee Includes:
n/a
Amenities:
n/a
Pets:
n/a
Financial Considerations
List Price:
$905,000
Tax Amount:
$11,825
Land Assessment:
$373,900
Build. Assessment:
$230,700
Total Assessment:
$604,600
Tax Rate:
1.96
Tax Year:
2023
Ownership Type:
Fee Simple
Listing Information
MLS ID:
3927900
List Date:
10-05-2024
Days On Market:
0
Listing Broker:
KELLER WILLIAMS REALTY
Listing Agent:
Dustin Paul Loftin


























Request More Information
Shawn and Diane Fox
RE/MAX American Dream
3108 Route 10 West
Denville, NJ 07834
Call: (973) 277-7853
Web: MorrisCountyLiving.com




