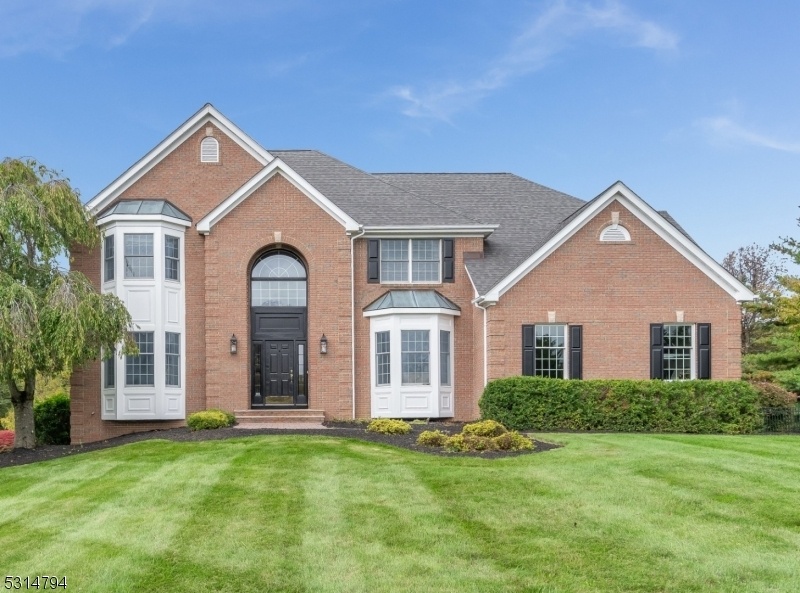18 Terrill Dr
Tewksbury Twp, NJ 07830









































Price: $999,900
GSMLS: 3928097Type: Single Family
Style: Colonial
Beds: 4
Baths: 3 Full & 1 Half
Garage: 2-Car
Year Built: 1999
Acres: 2.01
Property Tax: $16,179
Description
A 3489 Sq Ft 4br & 3/1/2 Bath Brick-front Colonial With A Four-room Finished Walk-out Basement, Nestled On A Very Pretty And Level 2.08ac Lot Which Backs Up To Woodlands For Privacy And Offers A Truly Great Location Near The End Of A Cul-de-sac Street In A Lovely Neighborhood Setting With Direct Easy Access To Rt 78. This Lovely, Warm-&-inviting Home Features A 24x13 Corian & Cherry Center Isle Kitchen With Stainless Steel Appliances And A Bright-and-sunny Breakfast Area With Sliding Doors Which Open Onto An Over-sized Deck And A Large Cedar Shake-roofed Gazebo Overlooking A Beautiful, Open, And Very Private Backyard With Plenty Of Room For A Future Pool If Desired. Other Highlights Include A Two-story Sunken Family Rm With A Convenient Gas Fireplace, Big Bay Windows In Both The Dining Rm And Living Rm, A Private First Floor Study, And A 2-story Foyer With A Chandelier Lift. Second Floor Offerings Include An Expansive Cathedral Ceiling Master Bedroom Suite With A Sitting Room And A Large Customized Walk-in Closet, A Luxurious Master Bath With A Jetted Whirlpool Tub, And Spacious Secondary Bedrooms Including A Huge 30x15 High-ceilinged Bonus Room/bedroom. The Four-room Daylight Walk-out Basement Features A Rec Rm, Game Rm, Media Rm, And A Possible 5th Bedroom With An Adjacent Full Bath. Other Aspects Sure To Please Include Hardwood On The Entire First Floor, New Roof (2020), New Furnaces & Ac's (2022-23), New Kitchen Appliances (2023), A Whole House Generator, & So Much More!
Rooms Sizes
Kitchen:
24x13 First
Dining Room:
17x13 First
Living Room:
17x13 First
Family Room:
19x15 First
Den:
22x15 Basement
Bedroom 1:
30x15 Second
Bedroom 2:
14x13 Second
Bedroom 3:
14x13 Second
Bedroom 4:
12x12 Second
Room Levels
Basement:
BathOthr,GameRoom,Media,Office,RecRoom,Utility,Walkout
Ground:
n/a
Level 1:
1 Bedroom, Dining Room, Family Room, Foyer, Kitchen, Laundry Room, Living Room, Pantry, Powder Room
Level 2:
4 Or More Bedrooms, Bath Main, Bath(s) Other
Level 3:
Attic
Level Other:
n/a
Room Features
Kitchen:
Center Island, Eat-In Kitchen, Pantry
Dining Room:
Formal Dining Room
Master Bedroom:
Full Bath, Sitting Room, Walk-In Closet
Bath:
Jetted Tub, Stall Shower
Interior Features
Square Foot:
n/a
Year Renovated:
2023
Basement:
Yes - Finished, Full, Walkout
Full Baths:
3
Half Baths:
1
Appliances:
Carbon Monoxide Detector, Dishwasher, Dryer, Generator-Built-In, Microwave Oven, Range/Oven-Gas, Sump Pump, Washer
Flooring:
Carpeting, Tile, Wood
Fireplaces:
1
Fireplace:
Family Room, Gas Fireplace
Interior:
CODetect,CeilCath,CeilHigh,JacuzTyp,SmokeDet,WlkInCls
Exterior Features
Garage Space:
2-Car
Garage:
Attached Garage, Garage Door Opener
Driveway:
Blacktop
Roof:
Asphalt Shingle
Exterior:
Brick
Swimming Pool:
n/a
Pool:
n/a
Utilities
Heating System:
2 Units, Forced Hot Air
Heating Source:
Gas-Natural
Cooling:
2 Units, Central Air
Water Heater:
Gas
Water:
Public Water
Sewer:
Septic
Services:
Cable TV Available, Garbage Extra Charge
Lot Features
Acres:
2.01
Lot Dimensions:
n/a
Lot Features:
Cul-De-Sac, Level Lot, Open Lot, Wooded Lot
School Information
Elementary:
TEWKSBURY
Middle:
OLDTURNPKE
High School:
VOORHEES
Community Information
County:
Hunterdon
Town:
Tewksbury Twp.
Neighborhood:
BEDFORD CHASE
Application Fee:
n/a
Association Fee:
n/a
Fee Includes:
n/a
Amenities:
n/a
Pets:
n/a
Financial Considerations
List Price:
$999,900
Tax Amount:
$16,179
Land Assessment:
$190,000
Build. Assessment:
$495,000
Total Assessment:
$685,000
Tax Rate:
2.36
Tax Year:
2023
Ownership Type:
Fee Simple
Listing Information
MLS ID:
3928097
List Date:
10-07-2024
Days On Market:
38
Listing Broker:
WEICHERT REALTORS
Listing Agent:
Robert L. Beatty









































Request More Information
Shawn and Diane Fox
RE/MAX American Dream
3108 Route 10 West
Denville, NJ 07834
Call: (973) 277-7853
Web: MorrisCountyLiving.com

