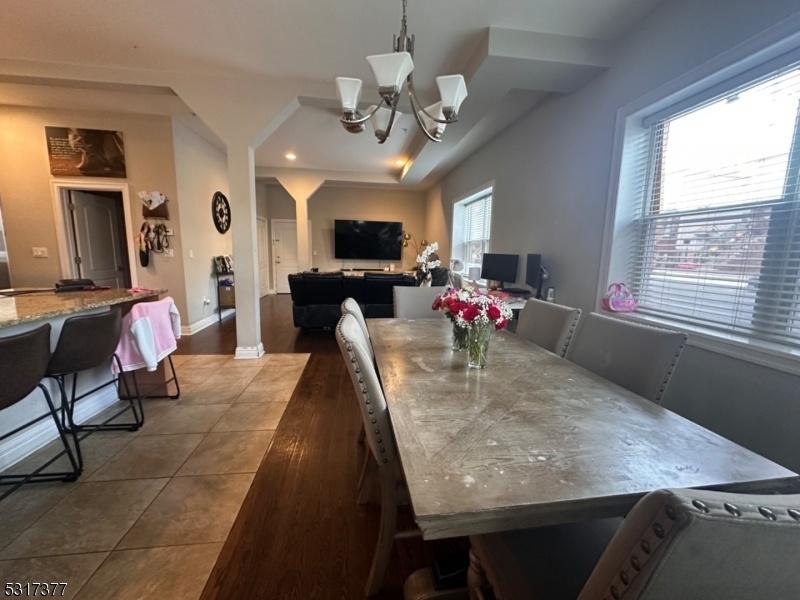610 Devon St
Kearny Town, NJ 07032















Price: $3,250
GSMLS: 3928164Type: Multi-Family
Beds: 3
Baths: 2 Full
Garage: No
Basement: Yes
Year Built: 1915
Pets: Breed Restrictions, Call, Cats OK, Dogs OK, Number Limit, Size Limit, Yes
Available: Immediately
Description
Welcome To This Beautifully Designed First-floor Apartment In The Vibrant Town Of Kearny, New Jersey. This Spacious 3-bedroom, 2-bathroom Home Offers An Open-concept Layout That Seamlessly Blends Comfort And Style.the Heart Of The Home Is A Modern Kitchen Featuring Stainless Steel Appliances, Including A Sub-zero Refrigerator, An Island With Elegant Pendant Lighting, Granite Countertops And Recessed Lights Throughout. The Kitchen Flows Into A Bright And Airy Living Room And Dining Area, Perfect For Entertaining. High Ceilings And Rich Hardwood Floors Create A Warm And Inviting Atmosphere Throughout The Space. The Convenience Of An In-unit Laundry With A Washer And Dryer Makes Everyday Chores Easier.the Primary Bedroom Suite Is A True Retreat, Offering A Stone-encased Soaking Tub, A Separate Stall Shower, And A Double Vanity For A Spa-like Experience. Enjoy The Large Backyard, An Ideal Space To Enjoy The Outdoors And For Relaxation Or Outdoor Gatherings. Located Near Shopping, Dining, Schools, Parks, And With Easy Access To Public Transportation And Major Highways, This Apartment Combines Comfortable Living With Convenience. Don't Miss Out On The Opportunity To Make This Stunning Space Your Home!
Rental Info
Lease Terms:
1 Year, New Lease Required
Required:
1MthAdvn,1.5MthSy,CredtRpt,IncmVrfy
Tenant Pays:
Cable T.V., Electric, Gas, Heat, Hot Water
Rent Includes:
Maintenance-Building, Maintenance-Common Area, Sewer, Taxes, Water
Tenant Use Of:
See Remarks
Furnishings:
Unfurnished
Age Restricted:
No
Handicap:
No
General Info
Square Foot:
n/a
Renovated:
2020
Rooms:
6
Room Features:
Center Island, Eat-In Kitchen, Liv/Dining Combo, Master BR on First Floor, Separate Dining Area, Stall Shower and Tub, Tub Shower, Walk-In Closet
Interior:
Carbon Monoxide Detector, Fire Extinguisher, High Ceilings, Smoke Detector, Walk-In Closet
Appliances:
Cooktop - Gas, Dishwasher, Dryer, Kitchen Exhaust Fan, Microwave Oven, Refrigerator, Wall Oven(s) - Gas, Washer
Basement:
Yes - Finished-Partially, Full
Fireplaces:
No
Flooring:
Tile, Wood
Exterior:
Curbs, Privacy Fence, Sidewalk
Amenities:
n/a
Room Levels
Basement:
Outside Entrance, Storage Room, Utility Room
Ground:
n/a
Level 1:
3 Bedrooms, Bath Main, Bath(s) Other, Dining Room, Kitchen, Laundry Room, Living Room
Level 2:
n/a
Level 3:
n/a
Room Sizes
Kitchen:
First
Dining Room:
First
Living Room:
First
Family Room:
n/a
Bedroom 1:
First
Bedroom 2:
First
Bedroom 3:
First
Parking
Garage:
No
Description:
None
Parking:
n/a
Lot Features
Acres:
0.09
Dimensions:
56.5X101IRR
Lot Description:
Level Lot
Road Description:
City/Town Street
Zoning:
n/a
Utilities
Heating System:
Forced Hot Air
Heating Source:
Electric, Gas-Natural
Cooling:
Central Air
Water Heater:
Gas
Utilities:
Electric, Gas-Natural
Water:
Public Water
Sewer:
Public Sewer
Services:
n/a
School Information
Elementary:
n/a
Middle:
LINCOLN
High School:
KEARNY
Community Information
County:
Hudson
Town:
Kearny Town
Neighborhood:
n/a
Location:
Residential Area
Listing Information
MLS ID:
3928164
List Date:
10-07-2024
Days On Market:
11
Listing Broker:
EXP REALTY, LLC
Listing Agent:
Sintique Vagueiro















Request More Information
Shawn and Diane Fox
RE/MAX American Dream
3108 Route 10 West
Denville, NJ 07834
Call: (973) 277-7853
Web: MorrisCountyLiving.com

