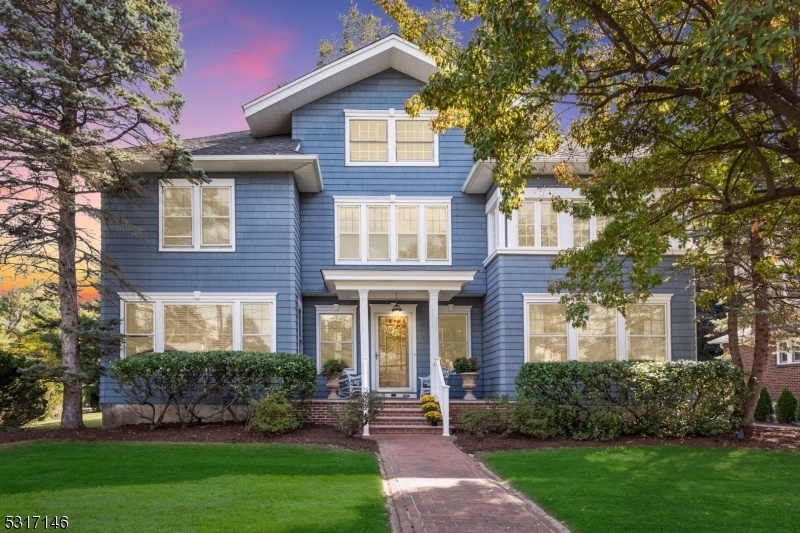324 N Union Ave
Cranford Twp, NJ 07016


















































Price: $1,250,000
GSMLS: 3928230Type: Single Family
Style: Colonial
Beds: 6
Baths: 2 Full & 1 Half
Garage: 2-Car
Year Built: 1900
Acres: 0.31
Property Tax: $16,600
Description
This Stunning 6-bedroom, 2 Full And 1 Half-bath Classic Colonial Style Home Offers A Perfect Blend Of Historic Charm And Modern Convenience. Discerning Buyers Will Appreciate The Historic Features Such As Stunning Original Woodwork, Gleaming Hardwood Floors, And An Inviting Foyer With Wood-burning Fp That Sets The Tone For The Home's Warmth And Elegance. The Updated Eat-in Kitchen Is Ideal For Both Entertaining And Daily Meals, While The Living And Dining Areas Provide Ample Space And A Cozy Atmosphere. Head Up To The Second Floor Where You Will Find Four Sun-filled Bedrooms (including The Primary Suite With Full Bath) And The Main Bath. The Primary Suite Includes A Unique Highlight: A Separate Sunroom, Also Known As A "sleeping Porch," That Offers A Peaceful And Light-filled Retreat. The Third Floor Adds Additional Versatility With Two Bedrooms Currently Being Used As Home Offices (cat 5 Wired), Perfect For Those Who Work Remotely. A Walk-in Storage Room Adds Practicality. The Unfinished Basement Offers Even More Storage And Potential For Customization. Outside, The Property Includes A Newer Two-car Detached Garage (one Half Currently Used As A Gym) For Added Convenience, As Well As A Sprawling Private Yard With Herb Garden, Bbq Gas Hookup, And A Delightful Brick Patio. Within Close Proximity To Cranford's Vibrant Downtown, Train, Hwys, And Schools. Don't Miss The Chance To Own This Lovely Piece Of Cranford History! Not In A Flood Zone! Fireplace As Is (no Known Issues)
Rooms Sizes
Kitchen:
16x15 First
Dining Room:
15x12 First
Living Room:
16x15 First
Family Room:
15x12 First
Den:
n/a
Bedroom 1:
15x11 Second
Bedroom 2:
16x10 Second
Bedroom 3:
15x12 Second
Bedroom 4:
12x12 Second
Room Levels
Basement:
Storage Room, Utility Room
Ground:
n/a
Level 1:
Den, Dining Room, Foyer, Kitchen, Living Room, Powder Room
Level 2:
4+Bedrms,BathMain,BathOthr,Sunroom
Level 3:
2 Bedrooms, Storage Room
Level Other:
n/a
Room Features
Kitchen:
Eat-In Kitchen
Dining Room:
n/a
Master Bedroom:
n/a
Bath:
n/a
Interior Features
Square Foot:
n/a
Year Renovated:
n/a
Basement:
Yes - Unfinished
Full Baths:
2
Half Baths:
1
Appliances:
Carbon Monoxide Detector, Dishwasher, Range/Oven-Gas, Refrigerator, Sump Pump
Flooring:
Tile, Wood
Fireplaces:
1
Fireplace:
Foyer/Hall, Wood Burning
Interior:
n/a
Exterior Features
Garage Space:
2-Car
Garage:
Detached Garage, See Remarks
Driveway:
1 Car Width
Roof:
Asphalt Shingle
Exterior:
Vinyl Siding
Swimming Pool:
n/a
Pool:
n/a
Utilities
Heating System:
Multi-Zone
Heating Source:
Gas-Natural
Cooling:
2 Units, Central Air
Water Heater:
n/a
Water:
Public Water
Sewer:
Public Sewer
Services:
n/a
Lot Features
Acres:
0.31
Lot Dimensions:
n/a
Lot Features:
n/a
School Information
Elementary:
Bloom/Oran
Middle:
Bloom/Oran
High School:
Cranford H
Community Information
County:
Union
Town:
Cranford Twp.
Neighborhood:
n/a
Application Fee:
n/a
Association Fee:
n/a
Fee Includes:
n/a
Amenities:
n/a
Pets:
n/a
Financial Considerations
List Price:
$1,250,000
Tax Amount:
$16,600
Land Assessment:
$84,300
Build. Assessment:
$170,000
Total Assessment:
$254,300
Tax Rate:
6.67
Tax Year:
2023
Ownership Type:
Fee Simple
Listing Information
MLS ID:
3928230
List Date:
10-08-2024
Days On Market:
13
Listing Broker:
COLDWELL BANKER REALTY
Listing Agent:
Sharon Steele


















































Request More Information
Shawn and Diane Fox
RE/MAX American Dream
3108 Route 10 West
Denville, NJ 07834
Call: (973) 277-7853
Web: MorrisCountyLiving.com

