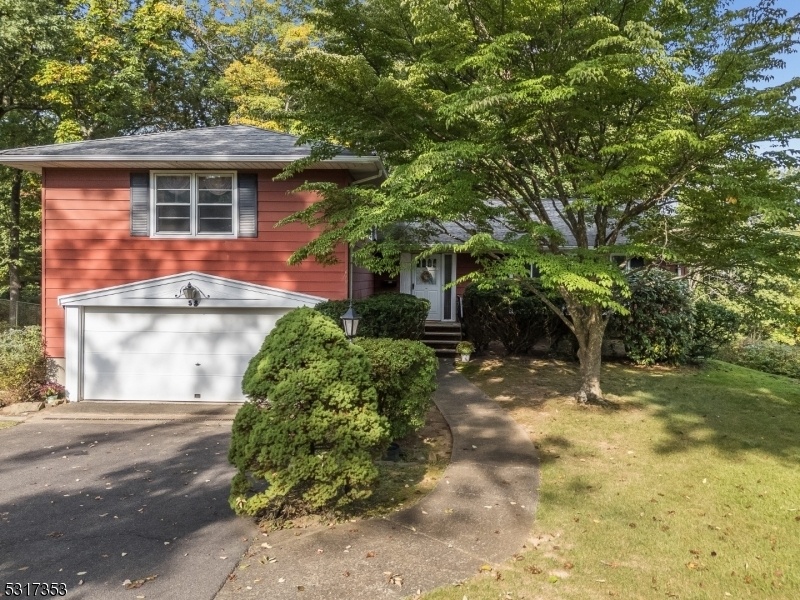58 Hunterdon Blvd
Berkeley Heights Twp, NJ 07974



















Price: $735,000
GSMLS: 3928252Type: Single Family
Style: Split Level
Beds: 3
Baths: 2 Full & 1 Half
Garage: 2-Car
Year Built: 1962
Acres: 0.32
Property Tax: $13,912
Description
Welcome Home To 58 Hunterdon Blvd. Nestled On A Spacious Park-like .32 Acre Lot In The Heart Of Berkeley Heights, This Charming Split-level Home Offers An Ideal Combination Of Comfort And Potential. Featuring 3 Bedrooms And 2.5 Baths, This Residence Provides A Welcoming Atmosphere And Ample Living Space For Those Who Love To Entertain. Upon Entering The Home, You Are Greeted By A Bright And Airy Living Room With Large Bay Window And Wood Burning Fireplace, That Leads To An Adjacent Formal Dining Room Providing A More Intimate Setting For Special Occasions. Hardwood Floors Throughout The Main Living Areas Add Warmth And Character To The Home. Main Floor Also Features An Eat-in Kitchen, With Pantry And Bay Window Overlooking The Private Yard. Upstairs, The 3 Bedrooms, With Hardwood Floors, Offer Comfortable Accommodations, With A Primary Bedroom Featuring A Walk-in Closet And En-suite Full Bath. The Lower Level Includes A Spacious Family Room, Powder Room And Laundry Room, Interior Access To The Garage, And Sliding Doors That Walk-out To The Patio. Bonus! This Home Features A Whole House Generator, Some Newer Anderson Windows, And Comes With A 1-year Homeowners Warranty. This Property Offers The Perfect Blend Of Convenience And Tranquility And Is A Fantastic Opportunity To Create Your Dream Space In A Lovely Location! Close To Rt 78, Transportation To Nyc, Shopping And Right Down The Street From Governor Livingston Hs!
Rooms Sizes
Kitchen:
18x14 First
Dining Room:
12x11 First
Living Room:
21x14 First
Family Room:
23x19 Ground
Den:
n/a
Bedroom 1:
18x14 Second
Bedroom 2:
15x10 Second
Bedroom 3:
14x13 Second
Bedroom 4:
n/a
Room Levels
Basement:
Storage Room, Utility Room
Ground:
FamilyRm,GarEnter,Laundry,PowderRm,Walkout
Level 1:
Dining Room, Kitchen, Living Room, Pantry
Level 2:
3 Bedrooms, Bath Main, Bath(s) Other
Level 3:
Attic
Level Other:
n/a
Room Features
Kitchen:
Breakfast Bar, Eat-In Kitchen, Pantry, Separate Dining Area
Dining Room:
Formal Dining Room
Master Bedroom:
Full Bath
Bath:
Stall Shower
Interior Features
Square Foot:
n/a
Year Renovated:
n/a
Basement:
Yes - Unfinished
Full Baths:
2
Half Baths:
1
Appliances:
Carbon Monoxide Detector, Cooktop - Electric, Dishwasher, Dryer, Generator-Built-In, Kitchen Exhaust Fan, Refrigerator, Wall Oven(s) - Electric, Washer, Water Softener-Own
Flooring:
Carpeting, Tile, Wood
Fireplaces:
1
Fireplace:
Living Room, Wood Burning
Interior:
Blinds,CODetect,Drapes,FireExtg,SmokeDet,TubShowr,WlkInCls
Exterior Features
Garage Space:
2-Car
Garage:
Attached,DoorOpnr,InEntrnc
Driveway:
1 Car Width, Blacktop, Driveway-Exclusive
Roof:
Asphalt Shingle
Exterior:
Vinyl Siding
Swimming Pool:
No
Pool:
n/a
Utilities
Heating System:
1 Unit, Baseboard - Hotwater
Heating Source:
Gas-Natural
Cooling:
1 Unit, Central Air
Water Heater:
n/a
Water:
Public Water
Sewer:
Public Sewer
Services:
Cable TV Available, Garbage Extra Charge
Lot Features
Acres:
0.32
Lot Dimensions:
n/a
Lot Features:
n/a
School Information
Elementary:
n/a
Middle:
n/a
High School:
Governor
Community Information
County:
Union
Town:
Berkeley Heights Twp.
Neighborhood:
n/a
Application Fee:
n/a
Association Fee:
n/a
Fee Includes:
n/a
Amenities:
n/a
Pets:
Yes
Financial Considerations
List Price:
$735,000
Tax Amount:
$13,912
Land Assessment:
$174,400
Build. Assessment:
$154,900
Total Assessment:
$329,300
Tax Rate:
4.23
Tax Year:
2023
Ownership Type:
Fee Simple
Listing Information
MLS ID:
3928252
List Date:
10-08-2024
Days On Market:
16
Listing Broker:
BHHS FOX & ROACH
Listing Agent:
Amy Sova



















Request More Information
Shawn and Diane Fox
RE/MAX American Dream
3108 Route 10 West
Denville, NJ 07834
Call: (973) 277-7853
Web: MorrisCountyLiving.com

