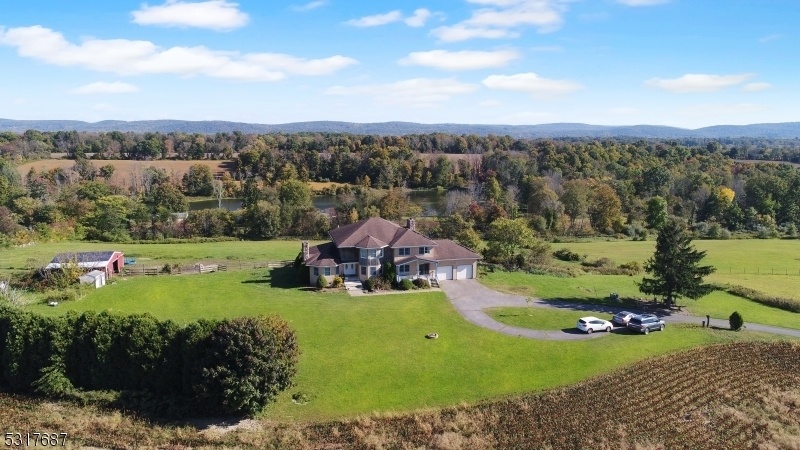37 Centerville Rd
Knowlton Twp, NJ 07832

















Price: $775,000
GSMLS: 3928327Type: Single Family
Style: Custom Home
Beds: 5
Baths: 4 Full & 1 Half
Garage: 2-Car
Year Built: 1999
Acres: 31.30
Property Tax: $14,068
Description
Welcome To Your Dream Retreat! This Sprawling Colonial Estate Sits On Over 30 Acres, Offering Unmatched Privacy And Breathtaking 360-degree Views Of The Delaware Water Gap, Kittatinny Ridge, And Jenny Jump Mountain. The Expansive Fields Are Perfect For Horses, Livestock, Farming, Or A Tree Farm. Gently Sloping, The Land Currently Supports Horses, Donkeys, And Hay Production. Step Inside This 4,500+ Sqft. Home, Where The 1st Floor Features A Spacious Family Room, Sunken Living Room, And An Open-concept Kitchen, Perfect For Both Everyday Living And Entertaining. A Versatile Office, Which Can Serve As A 5th Bedroom, Adds Flexibility. The Highlight Of The Main Level Is The In-law Suite, Complete With Its Own Kitchen, Living Room, Bedroom, And Full Bath, Offering Privacy And Comfort For Guests. Upstairs, You'll Find 3 Generously Sized Bedrooms As Well As 3 Full Baths. The Primary Suite Is A Luxurious Sanctuary, Featuring A Massive Bathroom With A Jetted Tub, Stall Shower, And Access To A Private Balcony, Where You Can Savor Your Morning Coffee While Overlooking The Serene Back Fields And Neighboring Pond. The Property Also Includes Solar Panels, A Well-equipped Barn With Stalls And Water, And A Long Circular Driveway Offering Ultimate Seclusion. All Of This Tranquility Is Just 1hr From Nyc And Minutes From The Poconos. While The Home May Need Some Cosmetic Updates To Reach Its Full Potential, Opportunities Like This (over 30 Acres With Incredible Views) Rarely Come To Market.
Rooms Sizes
Kitchen:
23x15 First
Dining Room:
16x15 First
Living Room:
21x16 First
Family Room:
20x20 First
Den:
n/a
Bedroom 1:
21x18 Second
Bedroom 2:
22x19 Second
Bedroom 3:
21x16 Second
Bedroom 4:
21x16 First
Room Levels
Basement:
Storage Room, Utility Room
Ground:
n/a
Level 1:
2 Bedrooms, Bath(s) Other, Dining Room, Family Room, Kitchen, Living Room
Level 2:
3 Bedrooms, Bath Main, Bath(s) Other
Level 3:
n/a
Level Other:
n/a
Room Features
Kitchen:
Eat-In Kitchen
Dining Room:
Formal Dining Room
Master Bedroom:
Full Bath, Walk-In Closet
Bath:
Jetted Tub, Stall Shower
Interior Features
Square Foot:
4,528
Year Renovated:
n/a
Basement:
Yes - Full
Full Baths:
4
Half Baths:
1
Appliances:
Carbon Monoxide Detector, Central Vacuum, Dishwasher, Microwave Oven, Range/Oven-Electric, Refrigerator
Flooring:
Carpeting, Tile
Fireplaces:
2
Fireplace:
Family Room, Living Room, Pellet Stove, Wood Burning
Interior:
CODetect,FireExtg,CeilHigh,SmokeDet,StallTub,WlkInCls
Exterior Features
Garage Space:
2-Car
Garage:
Built-In Garage
Driveway:
Blacktop, Circular
Roof:
Asphalt Shingle
Exterior:
Wood
Swimming Pool:
No
Pool:
n/a
Utilities
Heating System:
2 Units, Forced Hot Air, Multi-Zone
Heating Source:
OilAbIn
Cooling:
2 Units, Ceiling Fan, Central Air
Water Heater:
From Furnace
Water:
Well
Sewer:
Septic
Services:
Garbage Extra Charge
Lot Features
Acres:
31.30
Lot Dimensions:
n/a
Lot Features:
Level Lot, Mountain View, Open Lot
School Information
Elementary:
KNOWLTON
Middle:
n/a
High School:
NO. WARREN
Community Information
County:
Warren
Town:
Knowlton Twp.
Neighborhood:
n/a
Application Fee:
n/a
Association Fee:
n/a
Fee Includes:
n/a
Amenities:
n/a
Pets:
Yes
Financial Considerations
List Price:
$775,000
Tax Amount:
$14,068
Land Assessment:
$62,000
Build. Assessment:
$299,500
Total Assessment:
$361,500
Tax Rate:
3.90
Tax Year:
2023
Ownership Type:
Fee Simple
Listing Information
MLS ID:
3928327
List Date:
10-08-2024
Days On Market:
10
Listing Broker:
RE/MAX TOWN & VALLEY II
Listing Agent:
Christopher Kruk

















Request More Information
Shawn and Diane Fox
RE/MAX American Dream
3108 Route 10 West
Denville, NJ 07834
Call: (973) 277-7853
Web: MorrisCountyLiving.com

