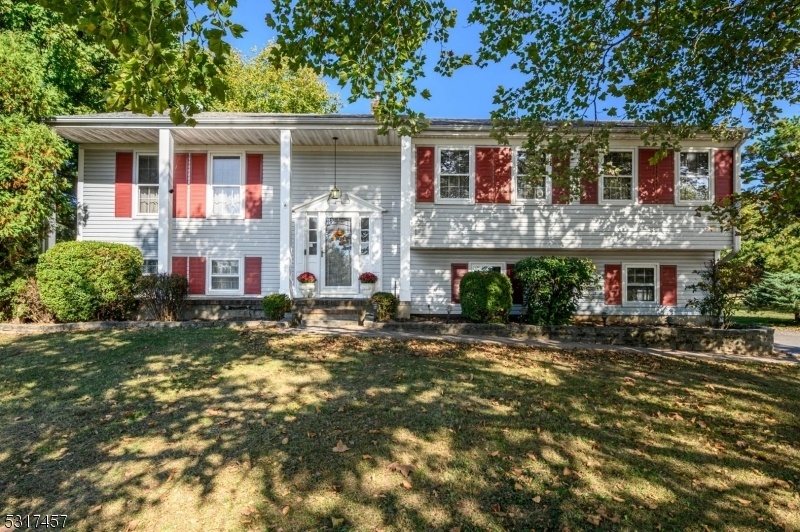268 Reaville Rd
Raritan Twp, NJ 08822




































Price: $585,000
GSMLS: 3928495Type: Single Family
Style: Bi-Level
Beds: 4
Baths: 2 Full & 1 Half
Garage: 2-Car
Year Built: 1977
Acres: 1.28
Property Tax: $8,458
Description
Home Sweet Home! Spacious 4 Bed 2.5 Bath Bilevel With Master Suite And 2 Car Garage Could Be The One For You! Set Back From The Road On 1+ Plush, Private Acre With Curb Appeal, Ready And Waiting For You To Make Your Very Own! Open Front Porch Welcomes You In To Find A Light And Bright Living Room With Hardwood Flooring, Flowing Seamlessly Into The Formal Dining Room For Easy Entertaining. Lovely Eat-in-kitchen Features Ample Cabinet Storage, Granite Counters, Tiled Flooring And Dinette Space. Down The Hall, The Main Full Bath Along With 3 Generous Bedrooms, Inc The Master Suite. Mbr Boasts It's Own Ensuite Bath With Accessible Stall Shower. Finished Lower Level Holds The 4th Private Bedroom, Convenient 1/2 Bath, Laundry/utility Room, And Sizable Family Room With Woodburning Fireplace. Huge Backyard With Patio And Two Large Storage Sheds Is Your Blank Canvas, With Plenty Of Extra Space To Expand And Play. Central Air/forced Heat, Double Wide Drive With Ample Parking, The List Goes On! Don't Wait! Come & See Today!!
Rooms Sizes
Kitchen:
12x11 Second
Dining Room:
11x12 Second
Living Room:
17x14 Second
Family Room:
24x11 First
Den:
n/a
Bedroom 1:
11x16 Second
Bedroom 2:
12x11 Second
Bedroom 3:
10x12 Second
Bedroom 4:
14x11 First
Room Levels
Basement:
n/a
Ground:
n/a
Level 1:
1 Bedroom, Bath(s) Other, Family Room, Laundry Room, Utility Room
Level 2:
3 Bedrooms, Attic, Bath Main, Bath(s) Other, Dining Room, Kitchen, Living Room
Level 3:
n/a
Level Other:
n/a
Room Features
Kitchen:
Eat-In Kitchen, Separate Dining Area
Dining Room:
Formal Dining Room
Master Bedroom:
Full Bath
Bath:
Stall Shower
Interior Features
Square Foot:
1,348
Year Renovated:
n/a
Basement:
No
Full Baths:
2
Half Baths:
1
Appliances:
Dishwasher, Microwave Oven, Range/Oven-Electric, Refrigerator, Satellite Dish/Antenna
Flooring:
Carpeting, Tile, Wood
Fireplaces:
1
Fireplace:
Family Room, Wood Burning
Interior:
CODetect,SmokeDet,StallShw,TubShowr
Exterior Features
Garage Space:
2-Car
Garage:
Attached Garage
Driveway:
2 Car Width, Additional Parking, Blacktop, Driveway-Exclusive
Roof:
Asphalt Shingle
Exterior:
Vinyl Siding
Swimming Pool:
No
Pool:
n/a
Utilities
Heating System:
Forced Hot Air
Heating Source:
OilAbIn
Cooling:
Central Air
Water Heater:
Electric
Water:
Well
Sewer:
Septic
Services:
Garbage Extra Charge
Lot Features
Acres:
1.28
Lot Dimensions:
n/a
Lot Features:
Level Lot
School Information
Elementary:
Barley She
Middle:
JP Case MS
High School:
Hunterdon
Community Information
County:
Hunterdon
Town:
Raritan Twp.
Neighborhood:
Raritan Twp
Application Fee:
n/a
Association Fee:
n/a
Fee Includes:
n/a
Amenities:
n/a
Pets:
Yes
Financial Considerations
List Price:
$585,000
Tax Amount:
$8,458
Land Assessment:
$170,400
Build. Assessment:
$140,100
Total Assessment:
$310,500
Tax Rate:
2.72
Tax Year:
2023
Ownership Type:
Fee Simple
Listing Information
MLS ID:
3928495
List Date:
10-09-2024
Days On Market:
15
Listing Broker:
RE/MAX 1ST ADVANTAGE
Listing Agent:
Robert Dekanski




































Request More Information
Shawn and Diane Fox
RE/MAX American Dream
3108 Route 10 West
Denville, NJ 07834
Call: (973) 277-7853
Web: MorrisCountyLiving.com

