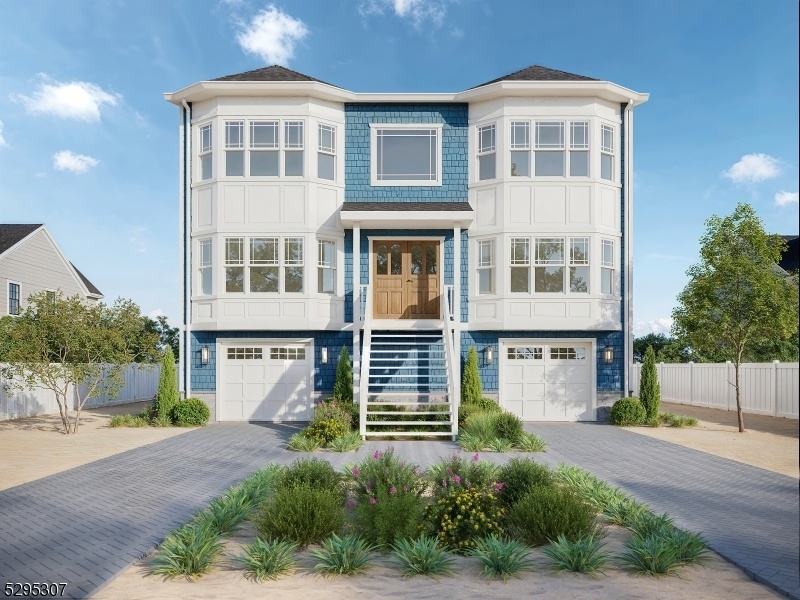47 Rosalyn Dr
Stafford Twp, NJ 08050
























Price: $1,499,999
GSMLS: 3928603Type: Single Family
Style: Custom Home
Beds: 4
Baths: 3 Full
Garage: 2-Car
Year Built: 2024
Acres: 0.09
Property Tax: $4,918
Description
Discover This Custom New Construction On A Prime Waterfront Lot In Manahawkin! The Living Room Stuns With Custom Ceiling Beams, Gas Fireplace, 2-story Bay Windows, White Oak Hardwood Floors & Herringbone Entry. The Chef's Kitchen Includes Custom Cabinets, Quartz Counters/backsplash, Ge Cafe Appliances, And An Oversized Island. The Master Suite With Wood Beam Ceiling Offers A Private Deck With Water Views, While The Exterior Includes A 50ft Bulkhead And 1,000 Sqft Of Decking Including A Rooftop Deck With Bay Views. With A 2-car Garage And Stone Paver Driveway, This Home Is Architecturally Over Engineered To Withstand The Elements. Boasting A 2,500+ Sqft Open Floor Plan, 4 Bedrooms & 3 Bathrooms, Embrace Waterfront Living In This Exceptional Modern Luxury New Construction Home!
Rooms Sizes
Kitchen:
19x15 First
Dining Room:
19x15 First
Living Room:
17x24 First
Family Room:
n/a
Den:
n/a
Bedroom 1:
17x25 Second
Bedroom 2:
17x15 Second
Bedroom 3:
14x15 Second
Bedroom 4:
13x15 First
Room Levels
Basement:
n/a
Ground:
GarEnter,InsdEntr,OutEntrn,Storage,Walkout
Level 1:
1Bedroom,BathMain,DiningRm,Foyer,InsdEntr,Kitchen,LivingRm,OutEntrn
Level 2:
3Bedroom,BathMain,BathOthr,Laundry,OutEntrn
Level 3:
n/a
Level Other:
n/a
Room Features
Kitchen:
Breakfast Bar, Center Island, Eat-In Kitchen
Dining Room:
Formal Dining Room
Master Bedroom:
Dressing Room, Full Bath, Walk-In Closet
Bath:
Soaking Tub, Stall Shower
Interior Features
Square Foot:
2,520
Year Renovated:
n/a
Basement:
Yes - Finished-Partially, Walkout
Full Baths:
3
Half Baths:
0
Appliances:
Dishwasher, Kitchen Exhaust Fan, Microwave Oven, Range/Oven-Gas, Refrigerator
Flooring:
Tile, Wood
Fireplaces:
1
Fireplace:
Gas Fireplace, Living Room
Interior:
CeilBeam,CeilHigh,Skylight,SoakTub,StallShw,WlkInCls
Exterior Features
Garage Space:
2-Car
Garage:
Attached Garage, Finished Garage, Garage Parking, Garage Under, Oversize Garage
Driveway:
2 Car Width, Additional Parking, Circular, Paver Block
Roof:
Asphalt Shingle, Fiberglass
Exterior:
Vinyl Siding
Swimming Pool:
n/a
Pool:
n/a
Utilities
Heating System:
2 Units, Forced Hot Air, Multi-Zone
Heating Source:
Gas-Natural
Cooling:
2 Units, Central Air, Multi-Zone Cooling
Water Heater:
Gas
Water:
Public Water
Sewer:
Public Sewer
Services:
n/a
Lot Features
Acres:
0.09
Lot Dimensions:
50X80
Lot Features:
Cul-De-Sac, Lake/Water View, Level Lot, Waterfront
School Information
Elementary:
n/a
Middle:
n/a
High School:
n/a
Community Information
County:
Ocean
Town:
Stafford Twp.
Neighborhood:
Manahawkin
Application Fee:
n/a
Association Fee:
n/a
Fee Includes:
n/a
Amenities:
n/a
Pets:
n/a
Financial Considerations
List Price:
$1,499,999
Tax Amount:
$4,918
Land Assessment:
$169,500
Build. Assessment:
$31,400
Total Assessment:
$200,900
Tax Rate:
2.46
Tax Year:
2023
Ownership Type:
Fee Simple
Listing Information
MLS ID:
3928603
List Date:
10-09-2024
Days On Market:
11
Listing Broker:
KELLER WILLIAMS METROPOLITAN
Listing Agent:
Amanda Abdelsayed
























Request More Information
Shawn and Diane Fox
RE/MAX American Dream
3108 Route 10 West
Denville, NJ 07834
Call: (973) 277-7853
Web: MorrisCountyLiving.com

