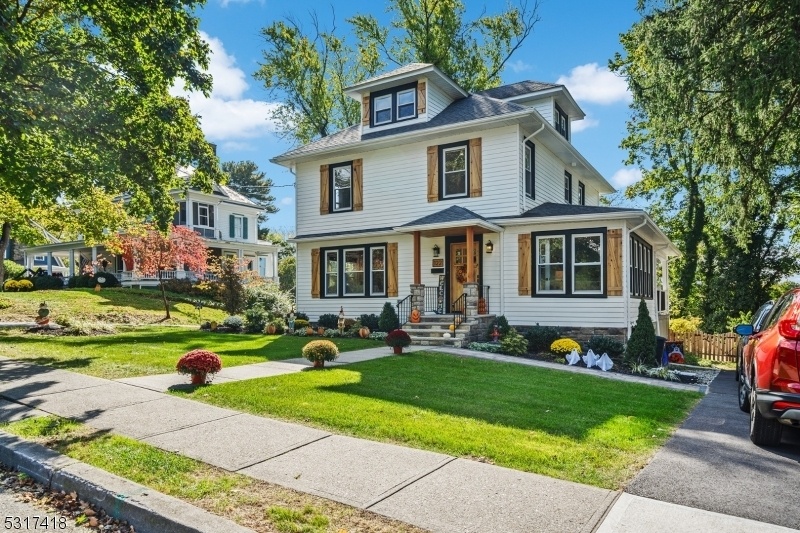122 Center St
Clinton Town, NJ 08809













































Price: $735,000
GSMLS: 3928765Type: Single Family
Style: Colonial
Beds: 4
Baths: 3 Full
Garage: No
Year Built: 1935
Acres: 0.37
Property Tax: $10,933
Description
Step Into This Fully Updated Colonial, Nestled On Picturesque Center St In Charming Downtown Clinton. With Stunning Curb Appeal Blending Modern And Traditional Elements, This Home Features A Maple Wood Entry Door, Shutters, Columns, And Striking Stonework. Inside, You're Greeted By Refinished Maple Hardwood Floors On The First And Second Levels, While The Third Floor Boasts New Wood Flooring.the Spacious First Floor Offers Modern Elegance And Traditional Charm With A Bright Living Room, Formal Dining Room With Pocket Doors, Cozy Den, And Full Bath. The Open Side Porch Overlooks A Tranquil, Private Yard With New Fencing And A Shed, Perfect For Outdoor Enjoyment. The Tastefully Redone Kitchen Is A True Centerpiece, With Quartz Countertops, Custom Cabinetry, And Stainless Steel Appliances, Including An Air-fryer-equipped Oven. A Large Island Seamlessly Connects The Kitchen And Dining Area, Creating A Warm, Inviting Space For Gatherings. Upstairs, Discover Four Bedrooms And A Beautifully Updated Full Bath, Featuring Stylish Tilework, Modern Vanities, And Dual-flush Toilets. The Third Floor Offers A Private Room, Perfect For A Home Office Or Play Area, Complete With A Full Bath And Walk-in Closet.this Home Is Thoroughly Modernized With New Drywall, Fresh Paint, Custom Blinds, Smart Led Lighting, And Custom Closet Organizers. New 200-amp Electrical, New Plumbing, New Roof, Gutterguard, Dual-zone Hvac, Public Sewer/water, And Natural Gas Make This Home The Epitome Of Move-in-ready!
Rooms Sizes
Kitchen:
12x15 First
Dining Room:
16x14 First
Living Room:
15x15 First
Family Room:
n/a
Den:
19x9 First
Bedroom 1:
15x14 Second
Bedroom 2:
11x13 Second
Bedroom 3:
13x12 Second
Bedroom 4:
22x7 Third
Room Levels
Basement:
Laundry Room
Ground:
n/a
Level 1:
Bath Main, Den, Dining Room, Foyer, Kitchen, Living Room, Porch
Level 2:
3 Bedrooms, Bath(s) Other
Level 3:
1 Bedroom, Bath(s) Other
Level Other:
n/a
Room Features
Kitchen:
Breakfast Bar
Dining Room:
Formal Dining Room
Master Bedroom:
n/a
Bath:
n/a
Interior Features
Square Foot:
2,250
Year Renovated:
2023
Basement:
Yes - Bilco-Style Door, Finished-Partially, Full
Full Baths:
3
Half Baths:
0
Appliances:
Carbon Monoxide Detector, Dishwasher, Dryer, Microwave Oven, Range/Oven-Gas, Refrigerator, Washer
Flooring:
Tile, Wood
Fireplaces:
No
Fireplace:
n/a
Interior:
n/a
Exterior Features
Garage Space:
No
Garage:
n/a
Driveway:
1 Car Width, Blacktop, Driveway-Exclusive, On-Street Parking
Roof:
Asphalt Shingle
Exterior:
Aluminum Siding
Swimming Pool:
No
Pool:
n/a
Utilities
Heating System:
1 Unit, Forced Hot Air, Multi-Zone
Heating Source:
Gas-Natural
Cooling:
2 Units, Central Air, Multi-Zone Cooling
Water Heater:
Gas
Water:
Public Water
Sewer:
Public Sewer
Services:
n/a
Lot Features
Acres:
0.37
Lot Dimensions:
n/a
Lot Features:
n/a
School Information
Elementary:
CLINTON
Middle:
CLINTON
High School:
N.HUNTERDN
Community Information
County:
Hunterdon
Town:
Clinton Town
Neighborhood:
n/a
Application Fee:
n/a
Association Fee:
n/a
Fee Includes:
n/a
Amenities:
n/a
Pets:
Yes
Financial Considerations
List Price:
$735,000
Tax Amount:
$10,933
Land Assessment:
$131,500
Build. Assessment:
$425,500
Total Assessment:
$557,000
Tax Rate:
3.13
Tax Year:
2023
Ownership Type:
Fee Simple
Listing Information
MLS ID:
3928765
List Date:
10-10-2024
Days On Market:
14
Listing Broker:
REDFIN CORPORATION
Listing Agent:
Amira Elgoneimy













































Request More Information
Shawn and Diane Fox
RE/MAX American Dream
3108 Route 10 West
Denville, NJ 07834
Call: (973) 277-7853
Web: MorrisCountyLiving.com

