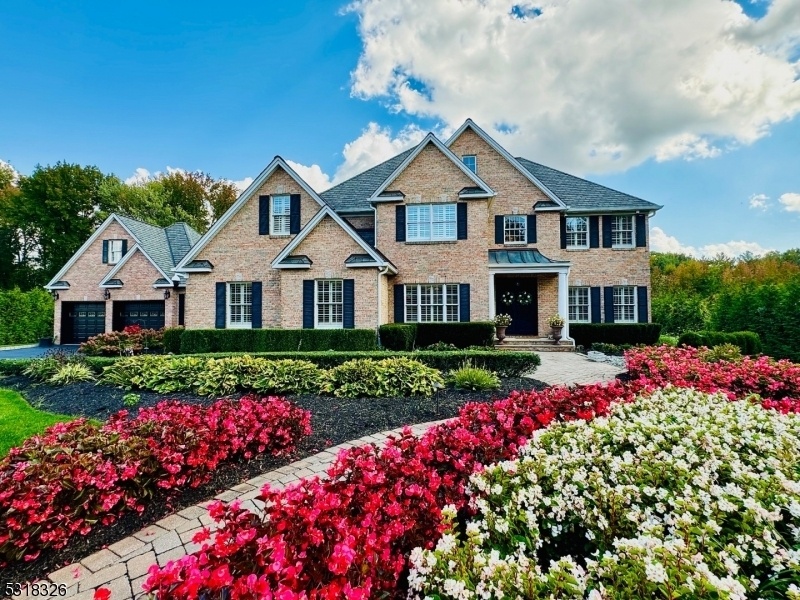19 Patricia Pl
Monroe Twp, NJ 08831


















































Price: $1,899,000
GSMLS: 3928864Type: Single Family
Style: Custom Home
Beds: 6
Baths: 4 Full & 1 Half
Garage: 2-Car
Year Built: 1999
Acres: 1.72
Property Tax: $21,503
Description
Amazing Custom Estate Comes "fully Furnished And Is Located On Cul-de-sac Fit For A King. Live, Vacation Or Work From Home In3levels Of Paradise, Including Ground Level Finished Basement, Backyard Oasis, Pool House, And Above Garage Studio. Resort Style Living On 1.72 Professional Landscaped Acres In This6br,4.5 Bath Dream Estate. Home & Studio=4,593sf,finished Basement=1,176sf,pool House=480sf..total Finished Living Space=6,249sf..with Its Quality Renovations & Upgrades Totaling Over 500k This Estate Is A Cover Photo For Home Magazine. The Gourmet Kitchen Is A Work Of Art With Granite Island, High End-ss Appliances, And Custom Cabinetry. The King's Suite W/terrace Overlooking The Grounds, Designer Bath With Exquisite Shower & Wrought Iron Soaking Tub, Electric Fireplace & Tv, Custom Closet Organization And Tile Work Defines Art. The Estate Has Premier: Light Fixtures, Plumbing Fixtures, Moldings(including Coffered Ceiling)exquisite Tiles & Wood Floors, Iron Exterior Doors, Home Stereo With Component Rack, Camera-alarm Systems And More. French Doors Off Florida Kitchen Nook Lead To: Magnificent View Of The Koi Ponds, Multilevel Paver Patio With Fireplace Andtv,gorgeous Inground-saltwater-heated Pool, Regal Pool House And Sprawling Grounds. The Studio Offers Unlimited Potential With Its7premium Skylights And Brazilian Cherry Floors. A Daylight Basement With: Gym (possible Bed Rm), Wet-bar, Media Rm, Bath, Kitchen, Rec Rm, And Wine Cellar. Amazing Open-bright Light Floor Plan.
Rooms Sizes
Kitchen:
n/a
Dining Room:
n/a
Living Room:
n/a
Family Room:
n/a
Den:
n/a
Bedroom 1:
n/a
Bedroom 2:
n/a
Bedroom 3:
n/a
Bedroom 4:
n/a
Room Levels
Basement:
1 Bedroom, Bath(s) Other, Den, Exercise Room, Kitchen, Media Room, Rec Room
Ground:
1 Bedroom, Bath(s) Other, Dining Room, Foyer, Great Room, Kitchen, Living Room, Office
Level 1:
1 Bedroom, Bath(s) Other, Dining Room, Foyer, Great Room, Kitchen, Living Room, Office
Level 2:
4+Bedrms,BathMain,BathOthr,Laundry,Loft,Office,Porch,SittngRm
Level 3:
Attic
Level Other:
Loft, Other Room(s)
Room Features
Kitchen:
Center Island, Eat-In Kitchen, Pantry
Dining Room:
Formal Dining Room
Master Bedroom:
Dressing Room, Fireplace, Sitting Room, Walk-In Closet
Bath:
Soaking Tub, Stall Shower
Interior Features
Square Foot:
4,593
Year Renovated:
2021
Basement:
Yes - Finished, Full, Walkout
Full Baths:
4
Half Baths:
1
Appliances:
Carbon Monoxide Detector, Dishwasher, Dryer, Kitchen Exhaust Fan, Microwave Oven, Range/Oven-Gas, Refrigerator, Washer
Flooring:
See Remarks, Tile, Wood
Fireplaces:
4
Fireplace:
Bathroom, Great Room, Pellet Stove, See Remarks
Interior:
Bar-Wet, Blinds, Carbon Monoxide Detector, Cathedral Ceiling, Drapes, High Ceilings, Security System, Skylight, Smoke Detector, Stereo System, Walk-In Closet, Window Treatments
Exterior Features
Garage Space:
2-Car
Garage:
Attached Garage, Finished Garage, Oversize Garage, See Remarks
Driveway:
Driveway-Exclusive, Lighting
Roof:
Asphalt Shingle
Exterior:
Brick, Vinyl Siding
Swimming Pool:
Yes
Pool:
Heated, In-Ground Pool
Utilities
Heating System:
3 Units, Forced Hot Air, Multi-Zone, See Remarks
Heating Source:
Gas-Natural
Cooling:
3 Units, Central Air, Multi-Zone Cooling
Water Heater:
n/a
Water:
Public Water
Sewer:
Public Sewer
Services:
n/a
Lot Features
Acres:
1.72
Lot Dimensions:
n/a
Lot Features:
Cul-De-Sac
School Information
Elementary:
n/a
Middle:
n/a
High School:
n/a
Community Information
County:
Middlesex
Town:
Monroe Twp.
Neighborhood:
n/a
Application Fee:
n/a
Association Fee:
n/a
Fee Includes:
n/a
Amenities:
Pool-Outdoor
Pets:
n/a
Financial Considerations
List Price:
$1,899,000
Tax Amount:
$21,503
Land Assessment:
$212,700
Build. Assessment:
$585,500
Total Assessment:
$798,200
Tax Rate:
2.56
Tax Year:
2023
Ownership Type:
Fee Simple
Listing Information
MLS ID:
3928864
List Date:
10-10-2024
Days On Market:
9
Listing Broker:
RE/MAX INNOVATION
Listing Agent:
Joseph Marascio


















































Request More Information
Shawn and Diane Fox
RE/MAX American Dream
3108 Route 10 West
Denville, NJ 07834
Call: (973) 277-7853
Web: MorrisCountyLiving.com

