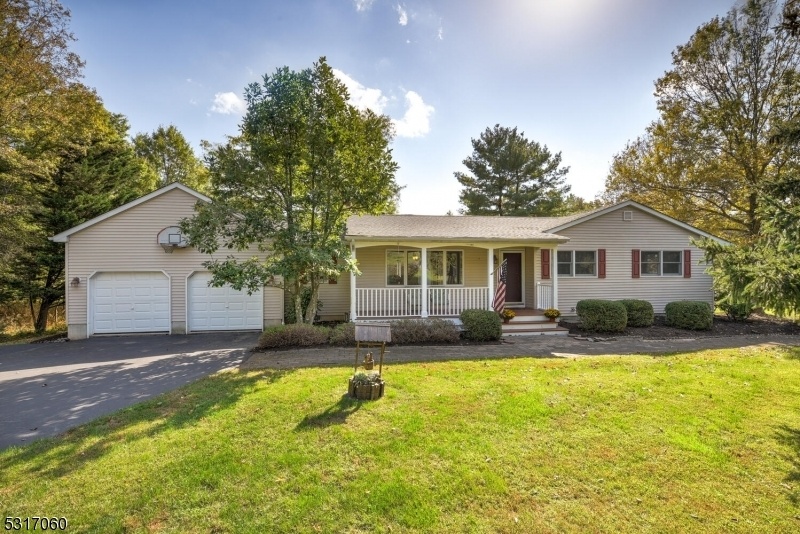369 Dutchtown Zion Rd
Montgomery Twp, NJ 08558

















































Price: $629,900
GSMLS: 3928893Type: Single Family
Style: Ranch
Beds: 4
Baths: 1 Full & 1 Half
Garage: 2-Car
Year Built: 1960
Acres: 1.74
Property Tax: $13,832
Description
Nestled In The Serene Sourland Mountains Of Montgomery, This Charming 4-bedroom, 1.5-bath Ranch-style Home Invites You To Experience The Perfect Blend Of Comfort And Natural Beauty. With A New Roof And Updated Air Conditioning, This Residence Promises Peace Of Mind And Energy Efficiency. Step Inside To Discover A Spacious Living/dining Room, A Beautifully Remodeled Kitchen That Boasts Elegant Maple Cabinets, Corian Countertops, And A Cozy Breakfast Bar Ideal For Gatherings Or Casual Brunches. The Adjoining Family Room Features A Stunning Cathedral Ceiling And A Wood-burning Stove, Creating An Inviting Atmosphere For Cozy Evenings And Shared Memories. Gleaming Hardwood Floors Flow Throughout The Home, Enhancing Its Warmth And Charm. The Partially Finished Walkout Basement Offers Endless Possibilities For Customization Perfect For A Home Gym, Playroom, Or Extra Storage. Outside, The Beautifully Landscaped 1.74-acre Property Is Your Personal Oasis, Complete With A Fenced Area For Pets To Roam Freely. Enjoy Tranquil Mornings Or Vibrant Evenings On The Composite Deck, Where You Can Soak In The Stunning Views And Fresh Mountain Air. Boasting An Oversized 2-car Attached Garage, This Home Combines Convenience And Functionality. Embrace A Lifestyle Of Peace And Connection In This Idyllic Setting, Where Nature And Modern Comforts Harmoniously Intertwine. Just Minutes From Shopping, Schools,and Major Roads. Your Dream Home Awaits!
Rooms Sizes
Kitchen:
16x11 First
Dining Room:
21x13 First
Living Room:
First
Family Room:
23x16 First
Den:
n/a
Bedroom 1:
12x11 First
Bedroom 2:
11x10 First
Bedroom 3:
11x10 First
Bedroom 4:
11x10 First
Room Levels
Basement:
Exercise,GameRoom,Laundry,OutEntrn,RecRoom,Storage,Utility
Ground:
n/a
Level 1:
4+Bedrms,BathMain,BathOthr,FamilyRm,GarEnter,Kitchen,Laundry,LivDinRm,Pantry,Porch
Level 2:
n/a
Level 3:
n/a
Level Other:
n/a
Room Features
Kitchen:
Breakfast Bar, Pantry
Dining Room:
Formal Dining Room
Master Bedroom:
1st Floor, Half Bath
Bath:
n/a
Interior Features
Square Foot:
n/a
Year Renovated:
2011
Basement:
Yes - Finished-Partially, Full, Walkout
Full Baths:
1
Half Baths:
1
Appliances:
Carbon Monoxide Detector, Dishwasher, Dryer, Microwave Oven, Range/Oven-Electric, Refrigerator, Self Cleaning Oven, Sump Pump, Washer
Flooring:
Carpeting, Tile, Vinyl-Linoleum, Wood
Fireplaces:
1
Fireplace:
Great Room, Wood Stove-Freestanding
Interior:
Blinds,CODetect,CeilCath,FireExtg,SecurSys,SmokeDet,TubShowr
Exterior Features
Garage Space:
2-Car
Garage:
Attached,DoorOpnr,InEntrnc
Driveway:
1 Car Width, Additional Parking, Blacktop
Roof:
Asphalt Shingle
Exterior:
Vinyl Siding
Swimming Pool:
No
Pool:
n/a
Utilities
Heating System:
1 Unit, Forced Hot Air
Heating Source:
OilAbIn
Cooling:
1 Unit, Central Air
Water Heater:
Electric
Water:
Well
Sewer:
Septic
Services:
Cable TV Available, Garbage Extra Charge
Lot Features
Acres:
1.74
Lot Dimensions:
n/a
Lot Features:
Level Lot, Open Lot
School Information
Elementary:
n/a
Middle:
n/a
High School:
n/a
Community Information
County:
Somerset
Town:
Montgomery Twp.
Neighborhood:
Montgomery
Application Fee:
n/a
Association Fee:
n/a
Fee Includes:
n/a
Amenities:
n/a
Pets:
Yes
Financial Considerations
List Price:
$629,900
Tax Amount:
$13,832
Land Assessment:
$276,600
Build. Assessment:
$127,500
Total Assessment:
$404,100
Tax Rate:
3.37
Tax Year:
2023
Ownership Type:
Fee Simple
Listing Information
MLS ID:
3928893
List Date:
10-11-2024
Days On Market:
11
Listing Broker:
ERA STATEWIDE REALTY
Listing Agent:
Anthony Crivello

















































Request More Information
Shawn and Diane Fox
RE/MAX American Dream
3108 Route 10 West
Denville, NJ 07834
Call: (973) 277-7853
Web: MorrisCountyLiving.com

