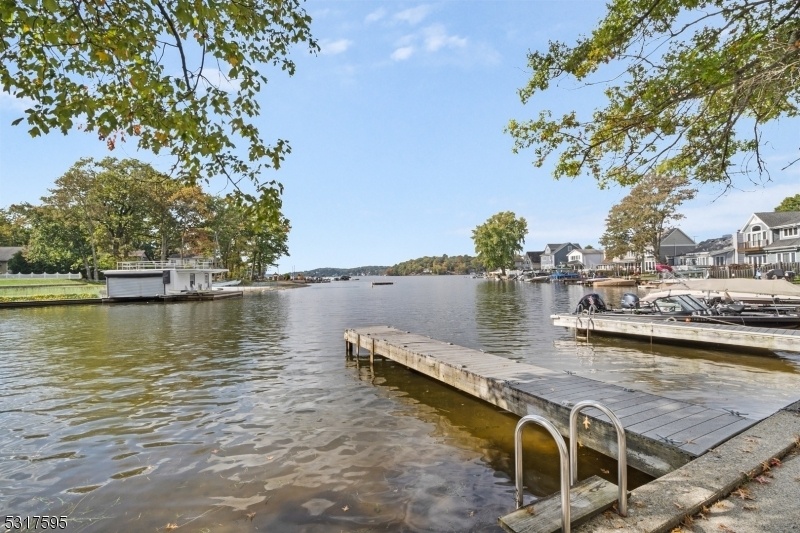13 Benedict Dr
Jefferson Twp, NJ 07849







































Price: $799,900
GSMLS: 3928900Type: Single Family
Style: Colonial
Beds: 3
Baths: 3 Full
Garage: 1-Car
Year Built: 1955
Acres: 0.12
Property Tax: $16,002
Description
Escape To The Tranquil Beauty Of Lake Hopatcong With This Meticulously Rebuilt (2003) Lakefront Colonial, Tucked Away In A Peaceful Private Cove. This Stunning 3-bedroom, 3-bathroom Home Offers An Idyllic Blend Of Modern Amenities And Lakeside Charm, Perfect For Year-round Living Or Weekend Getaways. The Inviting Main Floor Features A Spacious Living And Dining Room Combo, Where You'll Find A Cozy Gas Fireplace, Perfect For Relaxing Evenings By The Lake. The Eat-in Kitchen Is A Chef's Delight, With A Center Island Ideal For Casual Dining And Entertaining. A Versatile First-floor Den Can Be Used As A Home Office, Playroom, Or Guest Room, Conveniently Located Near A Full Bath And Laundry Room. Retreat To The Primary Bedroom, Complete With A Private Balcony Overlooking The Serene Lake And A Luxurious Ensuite Bath. The Home Is Thoughtfully Designed With Ample Closet Space Throughout, Ensuring You Have Room For All Your Essentials. Step Outside To The Expansive Deck, Where You Can Dine, Entertain, Or Simply Soak In The Stunning Lake Views. With An Attached 1-car Garage And Plenty Of Additional Features, This Home Offers The Ideal Lakeside Lifestyle. Discover The Peace And Tranquility Of This Lakefront Gem Perfect For Those Who Love Nature, Comfort, And Convenience.
Rooms Sizes
Kitchen:
18x13 First
Dining Room:
19x8 First
Living Room:
19x12 First
Family Room:
n/a
Den:
13x12 First
Bedroom 1:
11x17 Second
Bedroom 2:
14x15 Second
Bedroom 3:
10x14 Second
Bedroom 4:
n/a
Room Levels
Basement:
n/a
Ground:
n/a
Level 1:
BathOthr,Den,DiningRm,GarEnter,Kitchen,LivingRm,Utility
Level 2:
3 Bedrooms, Bath Main, Bath(s) Other
Level 3:
n/a
Level Other:
n/a
Room Features
Kitchen:
Center Island, Eat-In Kitchen
Dining Room:
Living/Dining Combo
Master Bedroom:
Full Bath
Bath:
Stall Shower
Interior Features
Square Foot:
2,070
Year Renovated:
2003
Basement:
No
Full Baths:
3
Half Baths:
0
Appliances:
Carbon Monoxide Detector, Cooktop - Electric, Dishwasher, Dryer, Microwave Oven, Refrigerator, Sump Pump, Wall Oven(s) - Electric, Washer, Wine Refrigerator
Flooring:
Carpeting, Laminate
Fireplaces:
1
Fireplace:
Gas Fireplace, Living Room
Interior:
Blinds,CODetect,FireExtg,SecurSys,Skylight,SmokeDet,TubShowr
Exterior Features
Garage Space:
1-Car
Garage:
Attached,DoorOpnr,InEntrnc
Driveway:
Blacktop
Roof:
Asphalt Shingle
Exterior:
Vinyl Siding
Swimming Pool:
No
Pool:
n/a
Utilities
Heating System:
Baseboard - Hotwater
Heating Source:
GasNatur,OilAbIn,SeeRem
Cooling:
Central Air
Water Heater:
Gas
Water:
Public Water
Sewer:
Septic 3 Bedroom Town Verified
Services:
Cable TV Available, Garbage Included
Lot Features
Acres:
0.12
Lot Dimensions:
n/a
Lot Features:
Lake Front, Waterfront
School Information
Elementary:
Ellen T. Briggs Elementary School (K-2)
Middle:
Jefferson Middle School (6-8)
High School:
Jefferson High School (9-12)
Community Information
County:
Morris
Town:
Jefferson Twp.
Neighborhood:
n/a
Application Fee:
n/a
Association Fee:
n/a
Fee Includes:
n/a
Amenities:
Boats - Gas Powered Allowed
Pets:
n/a
Financial Considerations
List Price:
$799,900
Tax Amount:
$16,002
Land Assessment:
$271,600
Build. Assessment:
$275,300
Total Assessment:
$546,900
Tax Rate:
2.83
Tax Year:
2023
Ownership Type:
Fee Simple
Listing Information
MLS ID:
3928900
List Date:
10-11-2024
Days On Market:
7
Listing Broker:
WEICHERT REALTORS
Listing Agent:
Marlene Vegter







































Request More Information
Shawn and Diane Fox
RE/MAX American Dream
3108 Route 10 West
Denville, NJ 07834
Call: (973) 277-7853
Web: MorrisCountyLiving.com




