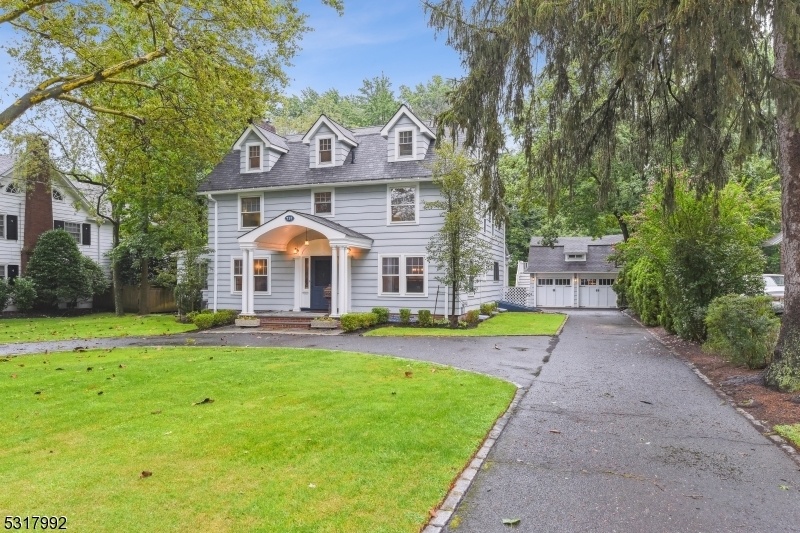731 Highland Ave
Westfield Town, NJ 07090






























Price: $2,299,000
GSMLS: 3928909Type: Single Family
Style: Colonial
Beds: 7
Baths: 5 Full & 1 Half
Garage: 2-Car
Year Built: 1930
Acres: 0.48
Property Tax: $31,252
Description
A Large Home (7 Bedrooms/5 1/2 Bathrooms) And A Uniquely Large Half Acre Lot On One Of The Finest Streets In Westfield. Close To Train, Schools, Town, Restaurants Yet Very Private And Quiet. Many Upgrades Including Hvac, Roof, Kitchen, Bathrooms, Exterior, And More. The Best Value On One Of The Best Streets In Westfield. A Great Home At A Great Price!!
Rooms Sizes
Kitchen:
20x12 First
Dining Room:
15x13 First
Living Room:
15x40 First
Family Room:
25x20
Den:
12x25 First
Bedroom 1:
15x18 First
Bedroom 2:
20x15 Second
Bedroom 3:
15x15 Second
Bedroom 4:
15x15 Second
Room Levels
Basement:
BathOthr,Vestibul,Exercise,Laundry,MudRoom,Toilet
Ground:
n/a
Level 1:
Breakfst,Den,DiningRm,Vestibul,FamilyRm,Foyer,GreatRm,Kitchen,LivingRm,MudRoom,Office,Pantry,Parlor,Porch,PowderRm,Walkout
Level 2:
4 Or More Bedrooms, Bath Main, Bath(s) Other, Laundry Room, Utility Room
Level 3:
2 Bedrooms, Den
Level Other:
Additional Bathroom
Room Features
Kitchen:
Center Island, Eat-In Kitchen, Pantry
Dining Room:
Formal Dining Room
Master Bedroom:
Dressing Room, Full Bath
Bath:
Hot Tub, Stall Shower
Interior Features
Square Foot:
5,000
Year Renovated:
2014
Basement:
Yes - Finished-Partially, Full
Full Baths:
5
Half Baths:
1
Appliances:
See Remarks
Flooring:
Wood
Fireplaces:
1
Fireplace:
See Remarks
Interior:
Blinds, Carbon Monoxide Detector, Drapes, Smoke Detector, Window Treatments
Exterior Features
Garage Space:
2-Car
Garage:
Detached Garage, Garage Door Opener, Garage Parking, Loft Storage, On-Street Parking, Oversize Garage
Driveway:
Blacktop, Circular, Hard Surface, Off-Street Parking, On-Street Parking
Roof:
Asphalt Shingle
Exterior:
Wood Shingle
Swimming Pool:
No
Pool:
n/a
Utilities
Heating System:
4+ Units, Baseboard - Hotwater, Radiators - Steam
Heating Source:
See Remarks
Cooling:
2 Units, Ceiling Fan, Central Air, Multi-Zone Cooling
Water Heater:
Gas
Water:
Public Water
Sewer:
Public Sewer
Services:
Cable TV
Lot Features
Acres:
0.48
Lot Dimensions:
98X218
Lot Features:
n/a
School Information
Elementary:
Franklin
Middle:
Roosevelt
High School:
Westfield
Community Information
County:
Union
Town:
Westfield Town
Neighborhood:
n/a
Application Fee:
n/a
Association Fee:
n/a
Fee Includes:
n/a
Amenities:
Billiards Room, Exercise Room, Storage
Pets:
n/a
Financial Considerations
List Price:
$2,299,000
Tax Amount:
$31,252
Land Assessment:
$814,800
Build. Assessment:
$601,900
Total Assessment:
$1,416,700
Tax Rate:
2.21
Tax Year:
2023
Ownership Type:
Fee Simple
Listing Information
MLS ID:
3928909
List Date:
10-11-2024
Days On Market:
37
Listing Broker:
NJ REAL ESTATE BOUTIQUE LLC
Listing Agent:
Mikaela Arpino






























Request More Information
Shawn and Diane Fox
RE/MAX American Dream
3108 Route 10 West
Denville, NJ 07834
Call: (973) 277-7853
Web: MorrisCountyLiving.com

