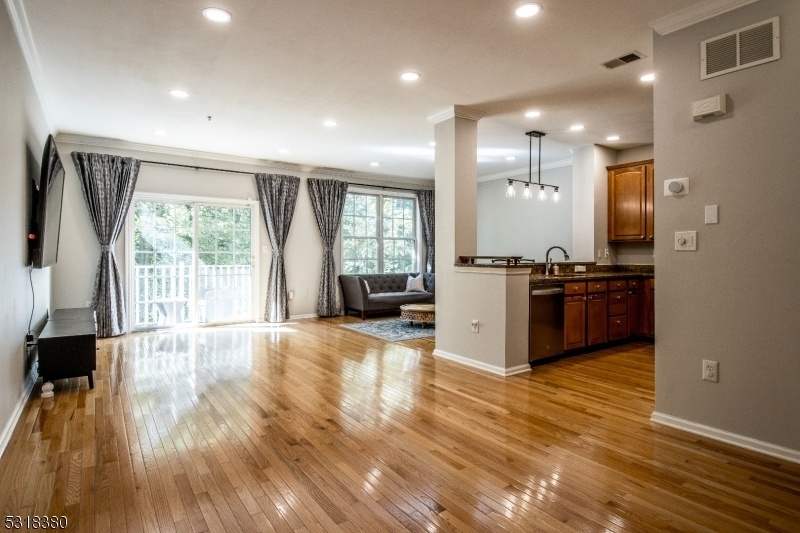505 Donato Circle
Scotch Plains Twp, NJ 07076
































Price: $3,500
GSMLS: 3929088Type: Condo/Townhouse/Co-op
Beds: 2
Baths: 2 Full & 1 Half
Garage: 1-Car
Basement: Yes
Year Built: 2005
Pets: Call, No
Available: See Remarks
Description
Welcome To This Two Bedroom Pristine Townhouse In The Coveted "reserve" Complex! This Beautifully Renovated Home Spans Three Levels, Offering An Open Floor Plan Perfect For Modern Living. As You Enter The Home, You Are Greeted With High Ceilings, Gleaming Hardwood Floors And Flooded With Natural Light. The First Floor Features A Stunning Powder Room And A Renovated Mudroom With A Washer/dryer, Cubbies And Custom Cabinetry. The Kitchen Boasts Stainless Steel Appliances, A Breakfast Bar, And Elegant Granite Countertops Ideal For Both Cooking And Entertaining. Enjoy Outdoor Living With Balconies On All Three Floors, Providing Inviting Spaces To Relax. The Primary Bedroom Is A True Retreat, Featuring A Newly Tiled Shower, Double Sinks, A Large Vanity, And A Spacious Walk-in Closet, Along With Its Own Private Balcony. The Second Bedroom Is Filled With Natural Light And Offers A Spacious Closet, Conveniently Located Near The Beautifully Renovated Hall Bath. The Basement Is A Highlight, Providing Ample Recreational Space Complete With A Bar And Plenty Of Storage Options. Easy Access To Route 22 And I-78 And Just Blocks Away From Express Buses To Nyc. Busing Is Available To All 3 Highly Sought After Public Schools. This Townhouse Combines Comfort And Style In A Sought-after Location A Must See!
Rental Info
Lease Terms:
1 Year
Required:
1.5MthSy,CredtRpt,IncmVrfy,TenAppl,TenInsRq
Tenant Pays:
Cable T.V., Electric, Gas, Heat, Hot Water, Water
Rent Includes:
Maintenance-Building, Maintenance-Common Area, Taxes, Trash Removal
Tenant Use Of:
See Remarks
Furnishings:
Partially
Age Restricted:
No
Handicap:
No
General Info
Square Foot:
2,000
Renovated:
n/a
Rooms:
8
Room Features:
n/a
Interior:
Bar-Dry, High Ceilings, Walk-In Closet
Appliances:
Appliances, Dishwasher, Dryer, Microwave Oven, Range/Oven-Gas, Refrigerator, Smoke Detector, Washer
Basement:
Yes - Finished, Full, Walkout
Fireplaces:
No
Flooring:
Carpeting, Wood
Exterior:
Patio
Amenities:
n/a
Room Levels
Basement:
Great Room, Living Room, Storage Room, Walkout
Ground:
BathOthr,DiningRm,FamilyRm,Foyer,GarEnter,Kitchen,Laundry,MudRoom
Level 1:
2 Bedrooms, Bath Main, Bath(s) Other
Level 2:
n/a
Level 3:
n/a
Room Sizes
Kitchen:
n/a
Dining Room:
n/a
Living Room:
First
Family Room:
n/a
Bedroom 1:
n/a
Bedroom 2:
n/a
Bedroom 3:
n/a
Parking
Garage:
1-Car
Description:
Attached Garage
Parking:
3
Lot Features
Acres:
n/a
Dimensions:
n/a
Lot Description:
n/a
Road Description:
Private Road
Zoning:
n/a
Utilities
Heating System:
1 Unit
Heating Source:
Gas-Natural
Cooling:
1 Unit
Water Heater:
Gas
Utilities:
Gas-Natural
Water:
Association, Public Water
Sewer:
Association, Public Sewer
Services:
Garbage Extra Charge
School Information
Elementary:
Evergreen
Middle:
Nettingham
High School:
SP Fanwood
Community Information
County:
Union
Town:
Scotch Plains Twp.
Neighborhood:
n/a
Location:
Residential Area
Listing Information
MLS ID:
3929088
List Date:
10-12-2024
Days On Market:
8
Listing Broker:
COLDWELL BANKER REALTY
Listing Agent:
Samuel Schecter
































Request More Information
Shawn and Diane Fox
RE/MAX American Dream
3108 Route 10 West
Denville, NJ 07834
Call: (973) 277-7853
Web: MorrisCountyLiving.com

