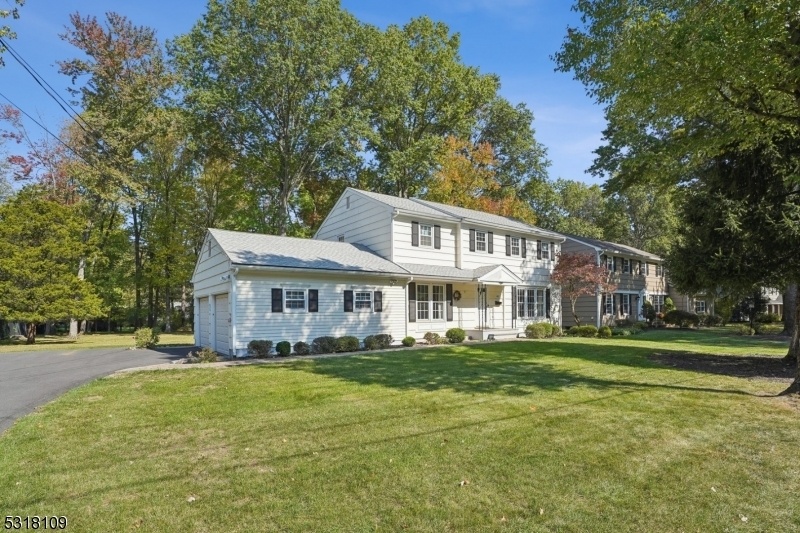40 Sherbrooke Dr
Florham Park Boro, NJ 07932

















Price: $900,000
GSMLS: 3929112Type: Single Family
Style: Colonial
Beds: 4
Baths: 2 Full & 1 Half
Garage: 2-Car
Year Built: 1968
Acres: 0.49
Property Tax: $11,844
Description
Welcome Home! This Well Maintained And Lovingly Cared For Home Is Situated On .49 Acre (100 X 214) Deep, Level Lot, And Tucked Back In A Quiet Neighborhood In Town, The Circular Floor Plan On Level One Offers A Nice Flow For Easy Entertaining And Beautiful Hardwood Floors, The Living Room Has Triple Oversized Windows That Fills The Room With Natural Light, The Formal Dining Room And The Kitchen With A Separate Eating Area Overlooks The Private, Serene Back Yard, The Family Room With Double Oversized Windows Is Conveniently Located Next To The Kitchen And The Laundry Room/mud Room Completes The First Floor. The Second Level Has The Primary Ensuite Bedroom/bath And A Huge Walk In Closet, 3 Other Bedrooms And The Hall Bath, There Are Hardwood Floors Throughout. The Unfinished Basement Offers Abundant Storage Space With Potential To Finish For Additional Recreation Space. . The Huge, Open, Level Back Yard Is Perfect For Any And All Outdoor Activity. The Attached 2 Car Garage Has Direct Access Into The House. Some Updates Include The Roof (2019), Furnace & Ac (2015), Exterior And Trim Painted (2018)and The Driveway Was Re-done (2022) And The Windows Throughout. Close Proximity To Main St. And Located Between Chatham And Madison Train Stations, Easily Accessible To All Major Highways, Public Transportation And Newark Airport.
Rooms Sizes
Kitchen:
15x9 First
Dining Room:
13x11 First
Living Room:
19x12 First
Family Room:
16x12 First
Den:
n/a
Bedroom 1:
16x12 Second
Bedroom 2:
15x11 Second
Bedroom 3:
12x11 Second
Bedroom 4:
11x11 Second
Room Levels
Basement:
Storage Room
Ground:
n/a
Level 1:
Dining Room, Family Room, Kitchen, Laundry Room, Living Room, Powder Room
Level 2:
4 Or More Bedrooms, Bath Main, Bath(s) Other
Level 3:
n/a
Level Other:
n/a
Room Features
Kitchen:
Separate Dining Area
Dining Room:
Formal Dining Room
Master Bedroom:
Full Bath, Walk-In Closet
Bath:
Stall Shower
Interior Features
Square Foot:
n/a
Year Renovated:
n/a
Basement:
Yes - Unfinished
Full Baths:
2
Half Baths:
1
Appliances:
Dishwasher, Dryer, Range/Oven-Gas, Refrigerator, Washer
Flooring:
Tile, Vinyl-Linoleum, Wood
Fireplaces:
No
Fireplace:
n/a
Interior:
CODetect,FireExtg,SmokeDet,StallShw,TubShowr,WlkInCls
Exterior Features
Garage Space:
2-Car
Garage:
Attached Garage
Driveway:
Blacktop
Roof:
Asphalt Shingle
Exterior:
See Remarks
Swimming Pool:
n/a
Pool:
n/a
Utilities
Heating System:
Forced Hot Air
Heating Source:
Electric, Gas-Natural
Cooling:
Central Air
Water Heater:
Gas
Water:
Public Water
Sewer:
Public Sewer
Services:
Garbage Extra Charge
Lot Features
Acres:
0.49
Lot Dimensions:
100X214
Lot Features:
Level Lot
School Information
Elementary:
Briarwood Elementary School (K-2)
Middle:
Ridgedale Middle School (6-8)
High School:
Hanover Park High School (9-12)
Community Information
County:
Morris
Town:
Florham Park Boro
Neighborhood:
n/a
Application Fee:
n/a
Association Fee:
n/a
Fee Includes:
n/a
Amenities:
n/a
Pets:
n/a
Financial Considerations
List Price:
$900,000
Tax Amount:
$11,844
Land Assessment:
$524,600
Build. Assessment:
$216,600
Total Assessment:
$741,200
Tax Rate:
1.60
Tax Year:
2023
Ownership Type:
Fee Simple
Listing Information
MLS ID:
3929112
List Date:
10-12-2024
Days On Market:
5
Listing Broker:
KELLER WILLIAMS REALTY
Listing Agent:
Bernadette Sussman

















Request More Information
Shawn and Diane Fox
RE/MAX American Dream
3108 Route 10 West
Denville, NJ 07834
Call: (973) 277-7853
Web: MorrisCountyLiving.com




