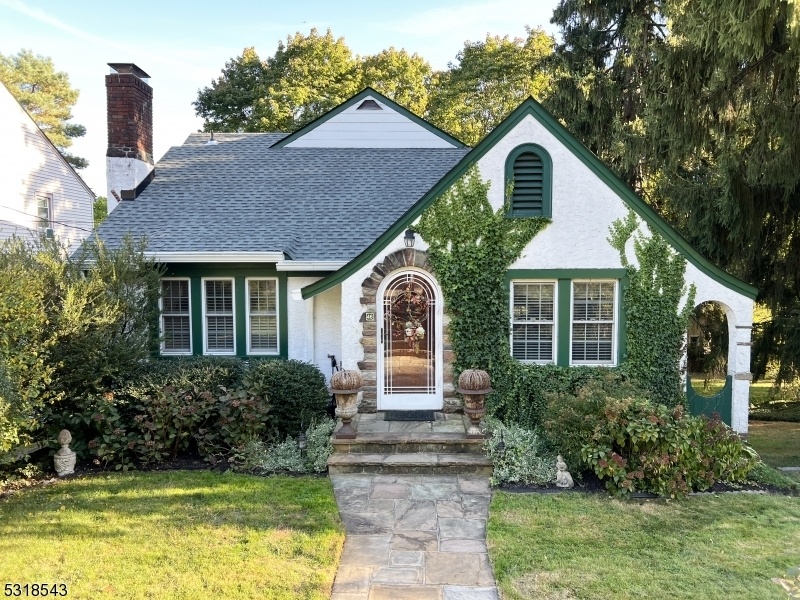46 Essex Ave
Bernardsville Boro, NJ 07924






























Price: $759,000
GSMLS: 3929123Type: Single Family
Style: Cottage
Beds: 4
Baths: 3 Full
Garage: 1-Car
Year Built: 1932
Acres: 0.17
Property Tax: $11,391
Description
Fairy Tales Do Come True! Nestled In The Idyllic And Historic Town Of Bernardsville, This Enchanting 4-bedroom, 3-bathroom English Cottage Feels Like It's Been Pulled Straight From The Pages Of A Storybook. Upon Arrival, You're Greeted By The Home's Picturesque Ivy-covered Exterior, Setting The Stage For The Charm That Awaits Inside. This Cottage Beautifully Combines Classic Architecture With The Conveniences Of Contemporary Living. Inside, Original Hardwood Floors, A Cozy Stone Fireplace, & Timeless Details Evoke Warmth & Charm. The Living Room, Centered Around The Stone Fireplace, Is Perfect For Relaxation Or Gathering With Loved Ones. The Dining Room Offers Space For Both Intimate Dinners And Formal Gatherings. French Barn Doors Lead To A Finished Enclosed Porch, Which Connects To A Private Deck, Offering A Peaceful Retreat Or Outdoor Entertaining. The Updated Kitchen, With Stainless Steel Appliances & Elegant Finishes, Balances Rustic Charm With Modern Functionality. The Home's Thoughtful Layout Includes A Spacious Primary Suite On The Second Floor, Two Additional Bedrooms On The Main Floor, And A Fourth Bedroom And Family Room In The Finished Lower Level. The Three Updated Bathrooms Feature Modern Fixtures While Preserving The Cottage's Classic Aesthetic. New Roof, Skylight, & Leafless Gutters In June! A Short Walk To The Charming Town Of Bernardsville, This Home Offers A Truly Magical Living Experience, Blending Fairytale Charm With The Conveniences Of Modern Life.
Rooms Sizes
Kitchen:
10x8 First
Dining Room:
10x10 First
Living Room:
18x16 First
Family Room:
18x10 Ground
Den:
n/a
Bedroom 1:
13x13 Second
Bedroom 2:
11x10 First
Bedroom 3:
11x10 First
Bedroom 4:
12x11 Ground
Room Levels
Basement:
n/a
Ground:
1Bedroom,BathMain,FamilyRm,GarEnter,Laundry,Walkout
Level 1:
2Bedroom,BathMain,DiningRm,Vestibul,Kitchen,LivingRm,SittngRm
Level 2:
1 Bedroom, Bath Main
Level 3:
n/a
Level Other:
n/a
Room Features
Kitchen:
Not Eat-In Kitchen
Dining Room:
Formal Dining Room
Master Bedroom:
Full Bath, Walk-In Closet
Bath:
Tub Shower
Interior Features
Square Foot:
n/a
Year Renovated:
n/a
Basement:
Yes - Finished, Walkout
Full Baths:
3
Half Baths:
0
Appliances:
Carbon Monoxide Detector, Cooktop - Induction, Dishwasher, Dryer, Kitchen Exhaust Fan, Microwave Oven, Range/Oven-Electric, Refrigerator, Washer, Water Filter
Flooring:
Carpeting, Tile, Wood
Fireplaces:
1
Fireplace:
Living Room, Wood Burning
Interior:
Blinds,CODetect,FireExtg,CeilHigh,Shades,Skylight,SmokeDet,StereoSy,TubShowr,WlkInCls
Exterior Features
Garage Space:
1-Car
Garage:
Attached Garage, Garage Under
Driveway:
1 Car Width
Roof:
Asphalt Shingle
Exterior:
Stucco
Swimming Pool:
n/a
Pool:
n/a
Utilities
Heating System:
1 Unit, Baseboard - Hotwater, Multi-Zone
Heating Source:
OilAbIn
Cooling:
1 Unit
Water Heater:
Oil
Water:
Public Water
Sewer:
Public Sewer
Services:
Cable TV Available, Garbage Extra Charge
Lot Features
Acres:
0.17
Lot Dimensions:
n/a
Lot Features:
n/a
School Information
Elementary:
Bedwell
Middle:
Bernardsvi
High School:
Bernards H
Community Information
County:
Somerset
Town:
Bernardsville Boro
Neighborhood:
In Town
Application Fee:
n/a
Association Fee:
n/a
Fee Includes:
n/a
Amenities:
n/a
Pets:
n/a
Financial Considerations
List Price:
$759,000
Tax Amount:
$11,391
Land Assessment:
$208,500
Build. Assessment:
$390,400
Total Assessment:
$598,900
Tax Rate:
2.01
Tax Year:
2023
Ownership Type:
Fee Simple
Listing Information
MLS ID:
3929123
List Date:
10-12-2024
Days On Market:
12
Listing Broker:
KL SOTHEBY'S INT'L. REALTY
Listing Agent:
Marybeth Eckhardt






























Request More Information
Shawn and Diane Fox
RE/MAX American Dream
3108 Route 10 West
Denville, NJ 07834
Call: (973) 277-7853
Web: MorrisCountyLiving.com

