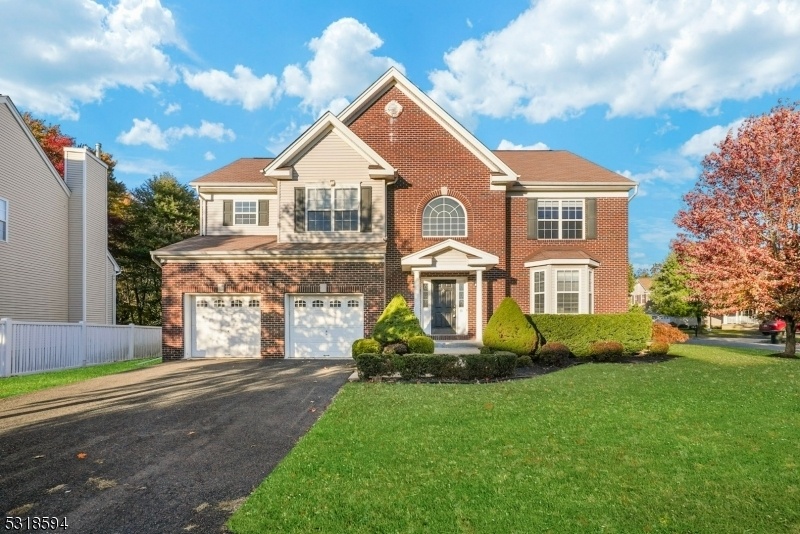19 Goldstar Dr
Franklin Twp, NJ 08540

















































Price: $885,000
GSMLS: 3929140Type: Single Family
Style: Colonial
Beds: 4
Baths: 2 Full & 1 Half
Garage: 2-Car
Year Built: 2004
Acres: 0.28
Property Tax: $13,323
Description
Welcome To This Beautifully Maintained Colonial-style Residence, Featuring 4 Spacious Bedrooms And 2.5 Baths. This Delightful Home Boasts A Classic Design With Modern Comforts, Making It The Perfect Retreat For Any Lifestyle. As You Enter, You Are Greeted By A Warm And Inviting Atmosphere. The Expansive Great Room Is The Heart Of The Home, Complete With A Cozy Fireplace, Perfect For Relaxing Evenings. The Well-appointed Kitchen Seamlessly Flows Into The Dining Area, Ideal For Entertaining And Gatherings. Upstairs, You'll Find Four Generously Sized Bedrooms, Providing Ample Space For Rest And Privacy. The Master Suite Features An En-suite Bath, While The Additional Full And Half Baths Ensure Convenience For All. Outside, The Property Offers A Beautifully Landscaped Yard, Perfect For Outdoor Activities And Enjoying The Fresh Air. The Attached Blacktop Garage Provides Easy Access And Additional Storage. Located Just Minutes From Nyc-bound Transport, Major Roadways, And Top-rated Schools, This Home Combines Suburban Tranquillity With Urban Accessibility. Don't Miss The Opportunity To Make This Charming Colonial Your Own! Commuters Dream! Bus Service To Nyc! Trains! Robert Wood Johnson Hospital! Rutgers University!
Rooms Sizes
Kitchen:
First
Dining Room:
First
Living Room:
First
Family Room:
First
Den:
n/a
Bedroom 1:
Second
Bedroom 2:
Second
Bedroom 3:
Second
Bedroom 4:
Second
Room Levels
Basement:
n/a
Ground:
n/a
Level 1:
Dining Room, Family Room, Foyer, Kitchen, Laundry Room, Living Room, Powder Room
Level 2:
4 Or More Bedrooms, Bath Main, Bath(s) Other
Level 3:
n/a
Level Other:
n/a
Room Features
Kitchen:
Eat-In Kitchen, Pantry, Separate Dining Area
Dining Room:
n/a
Master Bedroom:
Full Bath
Bath:
Stall Shower And Tub
Interior Features
Square Foot:
n/a
Year Renovated:
n/a
Basement:
Yes - Full
Full Baths:
2
Half Baths:
1
Appliances:
Carbon Monoxide Detector, Dishwasher, Dryer, Microwave Oven, Range/Oven-Gas, Refrigerator, Sump Pump, Washer
Flooring:
Carpeting, Wood
Fireplaces:
1
Fireplace:
Family Room
Interior:
Carbon Monoxide Detector, Cathedral Ceiling, Smoke Detector
Exterior Features
Garage Space:
2-Car
Garage:
Attached Garage
Driveway:
2 Car Width
Roof:
Asphalt Shingle
Exterior:
Brick, Vinyl Siding
Swimming Pool:
n/a
Pool:
n/a
Utilities
Heating System:
Forced Hot Air
Heating Source:
Electric, Gas-Natural
Cooling:
Central Air
Water Heater:
n/a
Water:
Public Water
Sewer:
Public Sewer
Services:
n/a
Lot Features
Acres:
0.28
Lot Dimensions:
n/a
Lot Features:
Level Lot
School Information
Elementary:
n/a
Middle:
n/a
High School:
n/a
Community Information
County:
Somerset
Town:
Franklin Twp.
Neighborhood:
Princeton Highlands
Application Fee:
n/a
Association Fee:
$150 - Quarterly
Fee Includes:
Maintenance-Common Area, Trash Collection
Amenities:
n/a
Pets:
Yes
Financial Considerations
List Price:
$885,000
Tax Amount:
$13,323
Land Assessment:
$382,200
Build. Assessment:
$381,000
Total Assessment:
$763,200
Tax Rate:
1.87
Tax Year:
2023
Ownership Type:
Fee Simple
Listing Information
MLS ID:
3929140
List Date:
10-13-2024
Days On Market:
41
Listing Broker:
RE/MAX FIRST REALTY
Listing Agent:
Chiquita Pittman

















































Request More Information
Shawn and Diane Fox
RE/MAX American Dream
3108 Route 10 West
Denville, NJ 07834
Call: (973) 277-7853
Web: MorrisCountyLiving.com

