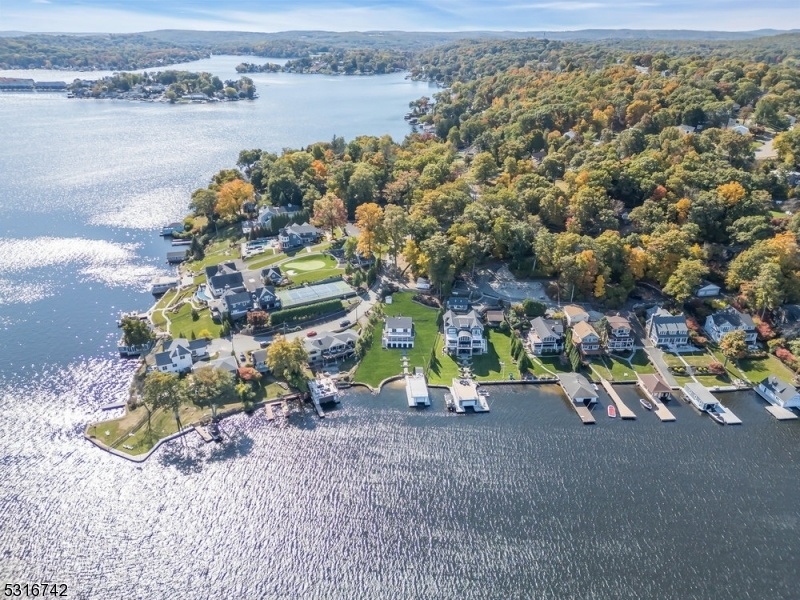7 Pickerel Point Dr
Hopatcong Boro, NJ 07843


















































Price: $1,999,999
GSMLS: 3929141Type: Single Family
Style: Lakestyle
Beds: 5
Baths: 3 Full & 1 Half
Garage: 2-Car
Year Built: Unknown
Acres: 0.49
Property Tax: $24,024
Description
Stunning 2-story Lakefront Home, Renovated In 2024, Offers A Majestic Lifestyle Along 93 Feet Of Sandy Shoreline. The Flat-top Boathouse Provides Indoor Parking For Your Boat And Includes A Finished Cabana, Perfect For Entertaining. Upon Entering, The Foyer Welcomes You With A Custom Bench And Is Open To The Main Living Level Accented With Exposed Wood Beam Ceilings. The Open Floor Plan Captures Breathtaking Lake Views, With The Living Area Featuring A Brick Wood-burning Fireplace, Extending To The Dining Space And A Kitchen With A Center Island, White Cabinetry, Calcutta Quartz Countertops, And Stainless Appliances. Sliding Glass Doors Lead To A Covered Porch From Both The Living Room And Kitchen. The First Floor Hosts The 5th Bedrm/2nd Primary Suite With An En-suite Bath And Finishes With A Stylish Powder Room. Upstairs, The Primary Suite Includes An Open Deck, Built-in Closets And A Luxurious Wet Room Bath, Alongside Three Additional Bedrooms And Full Guest Bath. The Lower Level Offers A Walk-out Family Room, A Covered Patio, And Laundry Room Plumbed To Add A Half Bath. Light Wide Plank Oak Flooring Runs Throughout Both Levels. The Landscaped Grounds Allow For An In-ground Pool And Outdoor Kitchen. A Detached Two-car Garage With Extra Parking Completes The Property. There Is An Additional Wooded Lot That Backs To The Property With The Potential To Build A Guest House For An Additional Purchase Price Of 200,000.00. Nj's Largest Fresh Water Lake Just 1 Hr To Nyc
Rooms Sizes
Kitchen:
12x9 First
Dining Room:
12x10 First
Living Room:
24x20 First
Family Room:
24x12
Den:
n/a
Bedroom 1:
15x12 Second
Bedroom 2:
13x14 Second
Bedroom 3:
9x12 Second
Bedroom 4:
12x12 Second
Room Levels
Basement:
n/a
Ground:
FamilyRm,Laundry,SeeRem,Utility,Walkout
Level 1:
1 Bedroom, Bath Main, Bath(s) Other, Dining Room, Foyer, Kitchen, Living Room
Level 2:
4 Or More Bedrooms, Attic, Bath Main, Bath(s) Other
Level 3:
n/a
Level Other:
Other Room(s)
Room Features
Kitchen:
Eat-In Kitchen
Dining Room:
Living/Dining Combo
Master Bedroom:
Full Bath
Bath:
Soaking Tub, Stall Shower
Interior Features
Square Foot:
n/a
Year Renovated:
2024
Basement:
Yes - Finished-Partially, Walkout
Full Baths:
3
Half Baths:
1
Appliances:
Dishwasher, Microwave Oven, Range/Oven-Electric, Refrigerator
Flooring:
Marble, Tile, Wood
Fireplaces:
1
Fireplace:
Living Room, Wood Burning
Interior:
Beam Ceilings
Exterior Features
Garage Space:
2-Car
Garage:
Detached Garage
Driveway:
2 Car Width, Crushed Stone, Gravel, Lighting
Roof:
Asphalt Shingle
Exterior:
Stone, Vinyl Siding
Swimming Pool:
n/a
Pool:
n/a
Utilities
Heating System:
1 Unit, Forced Hot Air
Heating Source:
See Remarks
Cooling:
Central Air
Water Heater:
Electric
Water:
Public Water
Sewer:
Public Sewer
Services:
Cable TV Available, Garbage Included
Lot Features
Acres:
0.49
Lot Dimensions:
100 X 250 IRR
Lot Features:
Lake Front, Lake/Water View, Possible Subdivision, Waterfront
School Information
Elementary:
n/a
Middle:
n/a
High School:
HOPATCONG
Community Information
County:
Sussex
Town:
Hopatcong Boro
Neighborhood:
Pickerel Pt Lake Hop
Application Fee:
n/a
Association Fee:
n/a
Fee Includes:
n/a
Amenities:
Boats - Gas Powered Allowed
Pets:
n/a
Financial Considerations
List Price:
$1,999,999
Tax Amount:
$24,024
Land Assessment:
$508,900
Build. Assessment:
$461,100
Total Assessment:
$970,000
Tax Rate:
3.50
Tax Year:
2023
Ownership Type:
Fee Simple
Listing Information
MLS ID:
3929141
List Date:
10-13-2024
Days On Market:
41
Listing Broker:
RE/MAX HOUSE VALUES
Listing Agent:
Kathleen Courter


















































Request More Information
Shawn and Diane Fox
RE/MAX American Dream
3108 Route 10 West
Denville, NJ 07834
Call: (973) 277-7853
Web: MorrisCountyLiving.com

