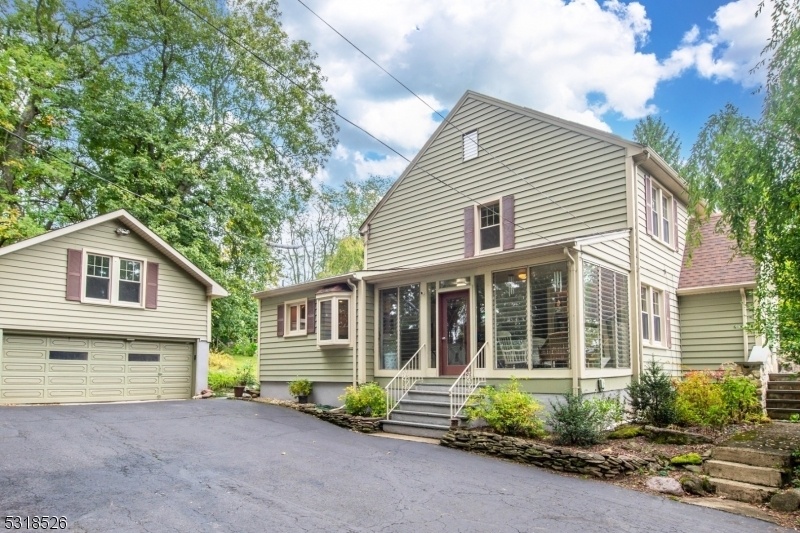169 Shongum Rd
Denville Twp, NJ 07834











































Price: $700,000
GSMLS: 3929190Type: Single Family
Style: Colonial
Beds: 4
Baths: 3 Full
Garage: 2-Car
Year Built: 1960
Acres: 2.55
Property Tax: $10,889
Description
Come See This Meticulously Maintained 4 Bedroom 3 Full Bath Colonial Set On 2.5+ Acres. The Home Provides First-floor Living With The Master Bedroom Conveniently Located On The Main Level. Spacious First Floor Layout Includes A Formal Dining Room That Flows Into A Large Living Room, Office And Gorgeous 3 Season Room. Full Basement Includes A Laundry Room, Workshop, Playroom And Storage. With Large Bedrooms, Full Bathrooms On All Levels, Tons Of Storage Space, Expansive Driveway And Yard Space This Home Is Ideal Forentertaining! Upgrades Include Ductless Split Units, Remodeled Kitchen, Exterior Vinyl Siding Replaced And Insulated, Generator Hook-up, Repainted Interior And Much More. Oversized Heated Garage Boasts Its Own Propane Furnace Also Heating The Above Recreational Room Equipped With Electricity And Recess Lighting. The Inviting Back Deck Overlooks A Stunning Garden, Providing A Serene Outdoor Space Perfect For Gatherings. Situated Less Than An Hour From Nyc And Just Minutes From Shopping, Groceries, And Public Transportation, It Perfectly Blends Suburban Tranquility With Urban Accessibility.
Rooms Sizes
Kitchen:
17x15 First
Dining Room:
14x13
Living Room:
18x14 First
Family Room:
n/a
Den:
n/a
Bedroom 1:
15x15 First
Bedroom 2:
15x14 Second
Bedroom 3:
15x14 Second
Bedroom 4:
15x11 Second
Room Levels
Basement:
Laundry Room, Storage Room, Utility Room, Workshop
Ground:
n/a
Level 1:
1 Bedroom, Bath Main, Dining Room, Florida/3Season, Living Room
Level 2:
3 Bedrooms, Bath(s) Other
Level 3:
Attic
Level Other:
n/a
Room Features
Kitchen:
Eat-In Kitchen
Dining Room:
Formal Dining Room
Master Bedroom:
1st Floor
Bath:
n/a
Interior Features
Square Foot:
n/a
Year Renovated:
n/a
Basement:
Yes - Full, Slab
Full Baths:
3
Half Baths:
0
Appliances:
Dishwasher, Generator-Hookup, Kitchen Exhaust Fan, Microwave Oven, Range/Oven-Electric, Refrigerator
Flooring:
Carpeting, Wood
Fireplaces:
No
Fireplace:
n/a
Interior:
Drapes, High Ceilings, Shades
Exterior Features
Garage Space:
2-Car
Garage:
Detached Garage, Oversize Garage
Driveway:
1 Car Width, Additional Parking, Blacktop
Roof:
Asphalt Shingle
Exterior:
Vinyl Siding
Swimming Pool:
No
Pool:
n/a
Utilities
Heating System:
1 Unit, Baseboard - Hotwater, Multi-Zone
Heating Source:
OilAbIn
Cooling:
3 Units, Ductless Split AC
Water Heater:
n/a
Water:
Well
Sewer:
Septic
Services:
Cable TV
Lot Features
Acres:
2.55
Lot Dimensions:
n/a
Lot Features:
Level Lot
School Information
Elementary:
Lakeview Elementary (K-5)
Middle:
Valley View Middle (6-8)
High School:
Morris Knolls High School (9-12)
Community Information
County:
Morris
Town:
Denville Twp.
Neighborhood:
n/a
Application Fee:
n/a
Association Fee:
n/a
Fee Includes:
n/a
Amenities:
n/a
Pets:
Yes
Financial Considerations
List Price:
$700,000
Tax Amount:
$10,889
Land Assessment:
$178,500
Build. Assessment:
$233,200
Total Assessment:
$411,700
Tax Rate:
2.65
Tax Year:
2023
Ownership Type:
Fee Simple
Listing Information
MLS ID:
3929190
List Date:
10-14-2024
Days On Market:
3
Listing Broker:
KELLER WILLIAMS METROPOLITAN
Listing Agent:
Connor Ebersole











































Request More Information
Shawn and Diane Fox
RE/MAX American Dream
3108 Route 10 West
Denville, NJ 07834
Call: (973) 277-7853
Web: MorrisCountyLiving.com




