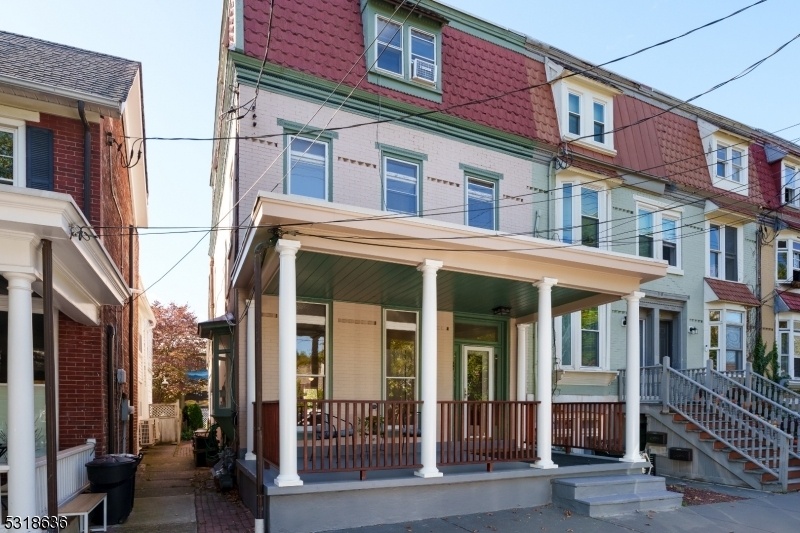191 N Union St
Lambertville City, NJ 08530
















































Price: $647,500
GSMLS: 3929207Type: Single Family
Style: Multi Floor Unit
Beds: 4
Baths: 2 Full
Garage: No
Year Built: 1890
Acres: 0.06
Property Tax: $10,457
Description
Convert To Single-family Or Keep As Income Property. This In-town Two-family Home Is Bursting With Character From The Inviting Covered Front Porch To The High Ceilings And Long Sash Windows That Flood The Spacious Rooms With Natural Light. With An Interior Staircase And Separate Exterior Entrances, This Home Can Effortlessly Convert Back Into A Single-family, Giving You All The Space To Stretch Out. Or, Opt To Live In One And Rent Out The Other, Which Has Its Own Exterior Entrance, And Offset The Mortgage. The Larger Unit Boasts Three Bedrooms, A Formal Dining Room, A Generous Living Area, And A Kitchen. Plus, A Bonus/breakfast Room Opens To The Backyard. Hardwood Floors Throughout All Three Floors. Upstairs, You'll Find A Quaint One-bedroom Apartment Perfect For Guests And Rental Income. Separate Utilities For Each Unit. Located In The Heart Of Lambertville, You're Close To The Best Of Lambertville And New Hope's Shops, Restaurants, And Galleries. Whether You're Eyeing This As An Investment Or As Your In-town Abode, This Home Is Ready For Your Next Chapter. Zoned Residential R-2 And May Require A Change Of Use To Use As A Single. Buyers Responsible To Do Their Own Due Diligence. Also Listed As Multi-unit Mls #3929202
Rooms Sizes
Kitchen:
First
Dining Room:
First
Living Room:
First
Family Room:
n/a
Den:
n/a
Bedroom 1:
Second
Bedroom 2:
Second
Bedroom 3:
Second
Bedroom 4:
n/a
Room Levels
Basement:
n/a
Ground:
n/a
Level 1:
Breakfast Room, Dining Room, Kitchen, Laundry Room, Living Room
Level 2:
3 Bedrooms, Bath Main
Level 3:
1 Bedroom, Dining Room, Kitchen, Living Room
Level Other:
n/a
Room Features
Kitchen:
Breakfast Bar, Eat-In Kitchen
Dining Room:
Formal Dining Room
Master Bedroom:
n/a
Bath:
Tub Shower
Interior Features
Square Foot:
n/a
Year Renovated:
n/a
Basement:
Yes - Full, Unfinished
Full Baths:
2
Half Baths:
0
Appliances:
Dryer, Range/Oven-Electric, Refrigerator, Washer
Flooring:
Laminate, Wood
Fireplaces:
No
Fireplace:
n/a
Interior:
Carbon Monoxide Detector, High Ceilings, Smoke Detector
Exterior Features
Garage Space:
No
Garage:
n/a
Driveway:
On-Street Parking
Roof:
See Remarks
Exterior:
See Remarks
Swimming Pool:
n/a
Pool:
n/a
Utilities
Heating System:
1 Unit, Baseboard - Electric, Radiators - Hot Water
Heating Source:
Gas-Natural
Cooling:
Window A/C(s)
Water Heater:
Gas
Water:
Public Water
Sewer:
Public Sewer
Services:
Cable TV Available
Lot Features
Acres:
0.06
Lot Dimensions:
24X100
Lot Features:
n/a
School Information
Elementary:
LAMBERTVLE
Middle:
S.HUNTERDN
High School:
S.HUNTERDN
Community Information
County:
Hunterdon
Town:
Lambertville City
Neighborhood:
n/a
Application Fee:
n/a
Association Fee:
n/a
Fee Includes:
n/a
Amenities:
n/a
Pets:
n/a
Financial Considerations
List Price:
$647,500
Tax Amount:
$10,457
Land Assessment:
$336,500
Build. Assessment:
$141,200
Total Assessment:
$477,700
Tax Rate:
2.19
Tax Year:
2023
Ownership Type:
Fee Simple
Listing Information
MLS ID:
3929207
List Date:
10-14-2024
Days On Market:
11
Listing Broker:
CALLAWAY HENDERSON SOTHEBY'S IR
Listing Agent:
Nina Burns
















































Request More Information
Shawn and Diane Fox
RE/MAX American Dream
3108 Route 10 West
Denville, NJ 07834
Call: (973) 277-7853
Web: MorrisCountyLiving.com

