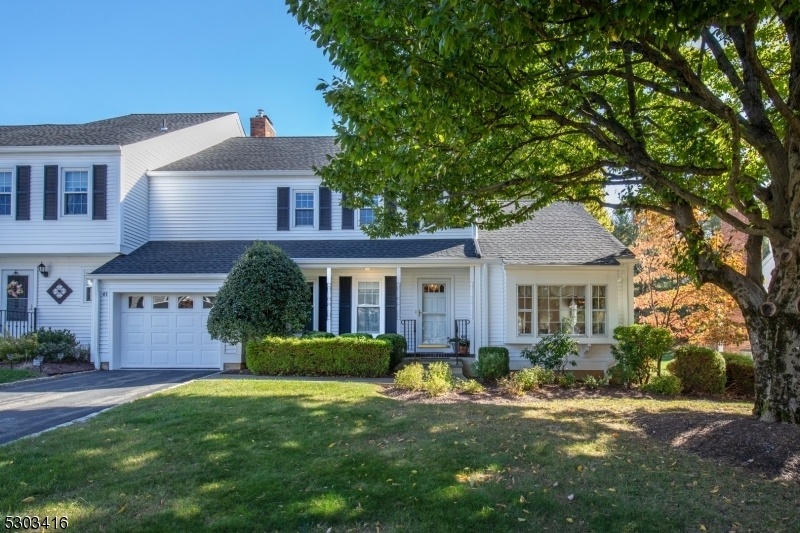41 Hampshire Dr
Mendham Boro, NJ 07945
































Price: $750,000
GSMLS: 3929216Type: Condo/Townhouse/Co-op
Style: Townhouse-End Unit
Beds: 3
Baths: 3 Full
Garage: 1-Car
Year Built: 1981
Acres: 0.13
Property Tax: $10,471
Description
Lovingly Cared For, Sun Filled, Abbotsford End Unit, With Garage, In Sought After Mendham Commons Offers A Serene, Private Setting, Backing To Patriots Path. Thoughtful Updates Over The Years Have Been Made To The Kitchen & Bath, While Fresh Interior Paint And Perennial Plantings Create Perfect Spaces Inside And Out. This Favorite Model Features Hardwood Flooring Throughout, A First Floor Bedroom/den, Full Bath, An Expansive Living Room/ Dining Room Area With 9 Ft. Ceiling, Walls Of Windows & Abundant Natural Light. The Inviting Kitchen Is Open To The Family Room & Boasts Custom Bisque Cabinetry, Center Island/ Breakfast Bar With Granite Counter, Top Of The Line Appliances Including A Commercial Grade Blue Star Gas Range. The Welcoming Family Room Features A Grand Floor To Ceiling Brick Fireplace With Hearth Flanked By Custom White Wood Cabinetry. A Sliding Glass Door Leads To The Backyard With Covered Porch, And Delightful Brick Patio, Perfect For Outdoor Entertaining. A Laundry Room Features A Washer, Dryer, Sink & Ample Cabinetry. The First Floor Bedroom Or Den Is Also Nearby With A Full Bath, Stall Shower & Pedestal Sink. The Second Floor Boasts An Impressive Primary Suite With Dressing Area, Full Bath And Sitting Room With Fireplace. A Second Bedroom Also Features An En Suite Bath. Full Basement Freshly Painted With Ample Storage & Shelving.commons Amenities Include 2 Pools, Clubhouse, Gym, Men's & Women's Locker Rooms, Tennis Courts. Chimney "as Is"no Known Issues.
Rooms Sizes
Kitchen:
13x13 First
Dining Room:
12x9 First
Living Room:
13x18 First
Family Room:
17x13 First
Den:
n/a
Bedroom 1:
18x12 Second
Bedroom 2:
16x12 Second
Bedroom 3:
11x15 First
Bedroom 4:
n/a
Room Levels
Basement:
Storage Room, Utility Room
Ground:
n/a
Level 1:
1Bedroom,BathMain,DiningRm,FamilyRm,GarEnter,Kitchen,Laundry,LivingRm,Pantry,Porch
Level 2:
2 Bedrooms, Bath(s) Other, Loft
Level 3:
Attic
Level Other:
n/a
Room Features
Kitchen:
Breakfast Bar, Center Island, Eat-In Kitchen, Pantry
Dining Room:
Formal Dining Room
Master Bedroom:
Dressing Room, Fireplace, Full Bath, Sitting Room, Walk-In Closet
Bath:
Stall Shower
Interior Features
Square Foot:
2,542
Year Renovated:
n/a
Basement:
Yes - Unfinished
Full Baths:
3
Half Baths:
0
Appliances:
Carbon Monoxide Detector, Dishwasher, Dryer, Kitchen Exhaust Fan, Microwave Oven, Range/Oven-Gas, Refrigerator, Self Cleaning Oven, Washer
Flooring:
Carpeting, Laminate, Parquet-Some, Tile, Wood
Fireplaces:
2
Fireplace:
Bedroom 1, Family Room, Wood Burning
Interior:
CODetect,CeilCath,FireExtg,SmokeDet,StallShw,TubShowr,WlkInCls,WndwTret
Exterior Features
Garage Space:
1-Car
Garage:
Attached Garage, Garage Door Opener, On-Street Parking
Driveway:
1 Car Width, Additional Parking, Blacktop, Driveway-Shared, On-Street Parking
Roof:
Asphalt Shingle
Exterior:
Vinyl Siding
Swimming Pool:
Yes
Pool:
Association Pool
Utilities
Heating System:
1 Unit, Forced Hot Air
Heating Source:
Gas-Natural
Cooling:
1 Unit, Central Air
Water Heater:
Gas
Water:
Public Water
Sewer:
Public Sewer
Services:
Cable TV Available, Fiber Optic Available, Garbage Included
Lot Features
Acres:
0.13
Lot Dimensions:
n/a
Lot Features:
Backs to Park Land, Level Lot, Open Lot, Wooded Lot
School Information
Elementary:
Hilltop Elementary School (K-4)
Middle:
Mountain View Middle School (5-8)
High School:
n/a
Community Information
County:
Morris
Town:
Mendham Boro
Neighborhood:
Mendham Commons
Application Fee:
$2,500
Association Fee:
$814 - Monthly
Fee Includes:
Maintenance-Common Area, Maintenance-Exterior, Snow Removal, Trash Collection
Amenities:
Club House, Exercise Room, Kitchen Facilities, Playground, Pool-Indoor, Pool-Outdoor, Sauna, Tennis Courts
Pets:
Cats OK, Dogs OK, Number Limit, Yes
Financial Considerations
List Price:
$750,000
Tax Amount:
$10,471
Land Assessment:
$209,000
Build. Assessment:
$217,700
Total Assessment:
$426,700
Tax Rate:
2.45
Tax Year:
2023
Ownership Type:
Fee Simple
Listing Information
MLS ID:
3929216
List Date:
10-14-2024
Days On Market:
36
Listing Broker:
TURPIN REAL ESTATE, INC.
Listing Agent:
Holly Suminski
































Request More Information
Shawn and Diane Fox
RE/MAX American Dream
3108 Route 10 West
Denville, NJ 07834
Call: (973) 277-7853
Web: MorrisCountyLiving.com




