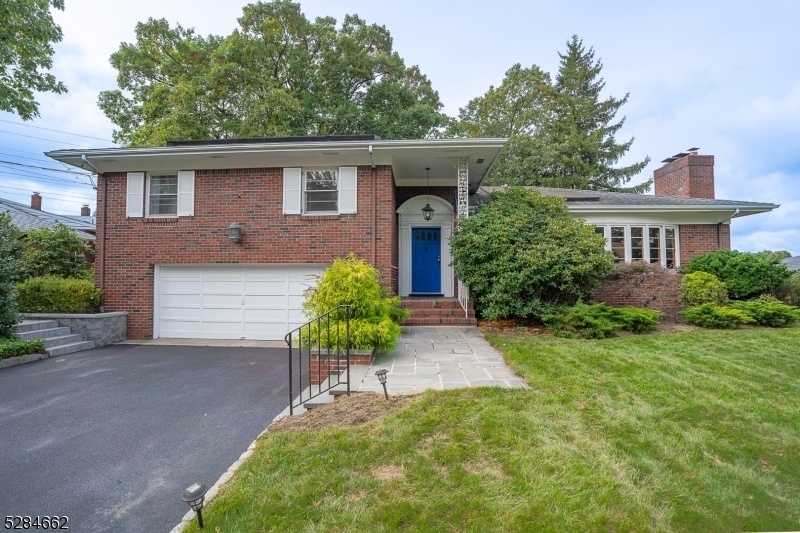242 Long Hill Rd
Little Falls Twp, NJ 07424














































Price: $885,000
GSMLS: 3929281Type: Single Family
Style: Split Level
Beds: 4
Baths: 3 Full
Garage: 2-Car
Year Built: 1960
Acres: 0.44
Property Tax: $14,969
Description
Have It All In This Beautifully Updated & Stylishly Curated Mid-century Ranch Located In The Sought After Great Notch Section Of Town. Offering One Floor Living At Its Best, This Modern Style Home Provides An Easy, Comfortable Flow As You Move Throughout Each Sun-drenched Room. The Oversized Living Rm Boasts A Gas Fireplace W/ Natural Stone Accent Wall As Well As A Lovely Picture Front Window. An Archway Opens To The Bright Dining Rm W/ Sliding Doors Providing Convenient Access To A Custom, Rear Deck Overlooking The Level, Professionally Landscaped Park-like Property. Newer Designer Kitchen W/ Custom Cabinets, Granite Counters, Ss Appliances & Separate Breakfast Area Checks Every Box. A Few Steps Take You Up To The Spacious Primary Suite W/ Full Bath Featuring A Glass Enclosed Shower & Walk In Closet. There Are 2 Additional Good-sized Bedrooms & Full Hall Bath. The Ground Level Is Where You Will Find Bedroom 4, Full Bath & Laundry. The Walkout Lower Level Cannot Be Beat W/ Its Oversized Family Rm Highlighted By A Custom Built-in Wet Bar, Copper Sink & Brick Accent Wall. A Wood-burning Fp W/ Raised Stone Hearth & Floor-to-ceiling Brick Surround & Built-in Bookcase Is The Perfect Venue For Movie Night. Oversized Sliding Doors Lead To A Rear Stone Patio Creating The Ideal Entertaining Space, Both Indoor And Out. 2 Car Attached Garage. Energy Efficient W/ Fully Owned Solar System. Less Than A Mile To Montclair Heights Train Station & Close To Nyc Commuter Bus, Shopping & Schools.
Rooms Sizes
Kitchen:
12x12 First
Dining Room:
14x12 First
Living Room:
25x16 First
Family Room:
37x18 Basement
Den:
n/a
Bedroom 1:
16x14 Second
Bedroom 2:
12x12 Second
Bedroom 3:
11x12 Second
Bedroom 4:
11x9 Ground
Room Levels
Basement:
FamilyRm,Pantry,Utility,Walkout
Ground:
1Bedroom,BathOthr,GarEnter,Laundry
Level 1:
Dining Room, Foyer, Kitchen, Living Room
Level 2:
3 Bedrooms, Attic, Bath Main, Bath(s) Other
Level 3:
n/a
Level Other:
n/a
Room Features
Kitchen:
Breakfast Bar, Eat-In Kitchen
Dining Room:
Formal Dining Room
Master Bedroom:
Full Bath, Walk-In Closet
Bath:
n/a
Interior Features
Square Foot:
n/a
Year Renovated:
2020
Basement:
Yes - Finished, Walkout
Full Baths:
3
Half Baths:
0
Appliances:
Cooktop - Gas, Dishwasher, Dryer, Microwave Oven, Refrigerator, Washer
Flooring:
Tile, Wood
Fireplaces:
2
Fireplace:
Family Room, Gas Fireplace, Living Room, Wood Burning
Interior:
BarWet,StallShw,WlkInCls
Exterior Features
Garage Space:
2-Car
Garage:
Attached Garage
Driveway:
2 Car Width
Roof:
Asphalt Shingle
Exterior:
Brick
Swimming Pool:
No
Pool:
n/a
Utilities
Heating System:
1 Unit, Forced Hot Air, Multi-Zone, Radiators - Hot Water
Heating Source:
Gas-Natural
Cooling:
2 Units, Central Air, Multi-Zone Cooling
Water Heater:
Gas
Water:
Public Water
Sewer:
Public Sewer
Services:
n/a
Lot Features
Acres:
0.44
Lot Dimensions:
69X215+36X215TRI IRR
Lot Features:
Level Lot
School Information
Elementary:
NUMBER 2
Middle:
NUMBER 1
High School:
P V H S
Community Information
County:
Passaic
Town:
Little Falls Twp.
Neighborhood:
Great Notch
Application Fee:
n/a
Association Fee:
n/a
Fee Includes:
n/a
Amenities:
n/a
Pets:
n/a
Financial Considerations
List Price:
$885,000
Tax Amount:
$14,969
Land Assessment:
$184,600
Build. Assessment:
$271,500
Total Assessment:
$456,100
Tax Rate:
3.28
Tax Year:
2023
Ownership Type:
Fee Simple
Listing Information
MLS ID:
3929281
List Date:
10-14-2024
Days On Market:
9
Listing Broker:
WEICHERT REALTORS
Listing Agent:
Victoria Carter














































Request More Information
Shawn and Diane Fox
RE/MAX American Dream
3108 Route 10 West
Denville, NJ 07834
Call: (973) 277-7853
Web: MorrisCountyLiving.com

