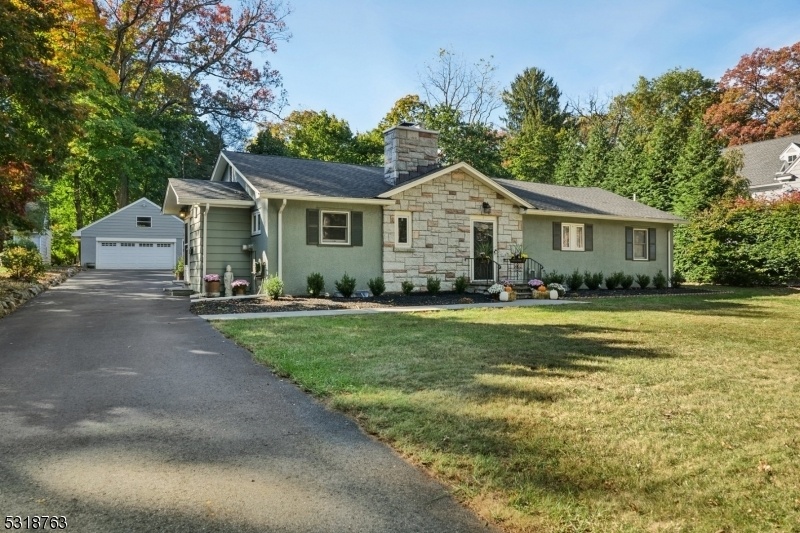211 Rockaway St
Boonton Town, NJ 07005














Price: $689,000
GSMLS: 3929302Type: Single Family
Style: Ranch
Beds: 3
Baths: 3 Full
Garage: 2-Car
Year Built: 1952
Acres: 0.40
Property Tax: $13,670
Description
Welcome To This Beautiful Ranch Home In The Boonton Park Section. The Front Door Leads To An Open Living Room Space With A Wood Burning Fireplace With Large Windows Overlooking The Backyard. Original French Doors Take You Down The Hallway To Three Bedrooms And Two Full Bathrooms. This Home Has An Updated Kitchen With An Attached Mud Room With Additional Storage And Side Entrance. The Home Has Original Wood Flooring Throughout. As You Continue To Finished Basement, You Will Find A Large Recreational Room With An Office / Workout Space As Well As A Full Bathroom. The Basement Offers More Storage Space And A Walkout To The Beautiful Backyard. This Home Is Steps Away From Grace Lord Park, Main Street Boonton, Ymca, Shopping, Restaurants And Public Transportation. Come See This Move-in Ready Ranch And Make The Boonton Park Your Forever Home.
Rooms Sizes
Kitchen:
15x11 Ground
Dining Room:
13x11 Ground
Living Room:
23x17 Ground
Family Room:
Ground
Den:
Basement
Bedroom 1:
18x13 Ground
Bedroom 2:
15x10 Ground
Bedroom 3:
Ground
Bedroom 4:
n/a
Room Levels
Basement:
Bath(s) Other, Exercise Room, Family Room, Laundry Room, Walkout
Ground:
3Bedroom,BathMain,BathOthr,Kitchen,LivingRm,MudRoom
Level 1:
n/a
Level 2:
n/a
Level 3:
n/a
Level Other:
n/a
Room Features
Kitchen:
Center Island, Separate Dining Area
Dining Room:
Living/Dining Combo
Master Bedroom:
n/a
Bath:
n/a
Interior Features
Square Foot:
n/a
Year Renovated:
2020
Basement:
Yes - Finished
Full Baths:
3
Half Baths:
0
Appliances:
Dishwasher, Dryer, Range/Oven-Electric, Washer, Water Softener-Own
Flooring:
Tile, Wood
Fireplaces:
1
Fireplace:
Wood Burning
Interior:
n/a
Exterior Features
Garage Space:
2-Car
Garage:
Detached Garage, Oversize Garage
Driveway:
2 Car Width
Roof:
Asphalt Shingle
Exterior:
Stucco
Swimming Pool:
No
Pool:
n/a
Utilities
Heating System:
1 Unit, Baseboard - Hotwater
Heating Source:
Electric, Gas-Natural
Cooling:
Window A/C(s)
Water Heater:
n/a
Water:
Public Water
Sewer:
Public Sewer
Services:
Cable TV, Garbage Included
Lot Features
Acres:
0.40
Lot Dimensions:
101X174
Lot Features:
Flag Lot
School Information
Elementary:
School Street School (K-3)
Middle:
John Hill School (4-8)
High School:
Boonton High School (9-12)
Community Information
County:
Morris
Town:
Boonton Town
Neighborhood:
n/a
Application Fee:
n/a
Association Fee:
n/a
Fee Includes:
n/a
Amenities:
n/a
Pets:
Yes
Financial Considerations
List Price:
$689,000
Tax Amount:
$13,670
Land Assessment:
$230,600
Build. Assessment:
$184,800
Total Assessment:
$415,400
Tax Rate:
3.29
Tax Year:
2023
Ownership Type:
Fee Simple
Listing Information
MLS ID:
3929302
List Date:
10-14-2024
Days On Market:
4
Listing Broker:
HEARTH REALTY GROUP LLC
Listing Agent:
Lauren Wainer














Request More Information
Shawn and Diane Fox
RE/MAX American Dream
3108 Route 10 West
Denville, NJ 07834
Call: (973) 277-7853
Web: MorrisCountyLiving.com




