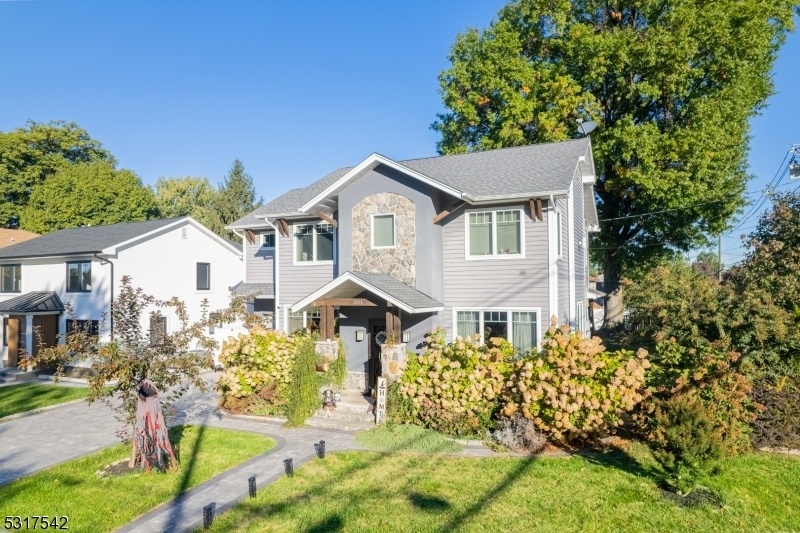201 Lincoln Ave
Elmwood Park Boro, NJ 07407










































Price: $829,900
GSMLS: 3929332Type: Single Family
Style: Colonial
Beds: 4
Baths: 3 Full & 1 Half
Garage: 1-Car
Year Built: 1940
Acres: 0.18
Property Tax: $14,921
Description
Beautiful 2872 Sqf Center Hall Colonial Home, Consisting Of 4 Bedrooms & 3.5 Baths, Extra Tall Attached Garage And Finished Basement. Home Comes With Your Sought-after Right Features Starting With A Appointed Large Kitchen W/top Of The Line Stainless Steel Viking Stove, 3 Door Stainless Steel Viking Refrigerator, Quartz Counter Tops, Plenty Of Cabinet Space. Enjoy The Gleaming Hardwood Floors, Recessed Lighting And High Ceilings. The Front Door Will Lead You To A Large Formal Dining Room Which Connects To The Modern Modern Kitchen And Thru A Double Sliding Glass Door Directly To The Roof Deck And Large Backyard. Inside You Will Come Back To A Large Living Room And Powder Room. The Lighted Stairway, Will Reach The 2nd Fl Featuring A Large Primary Suite, Its Walk-in Closet W/lighted Dresser, Luxurious Soaking Tub And A Large Walk-in Shower & Double Sink Vanity. This Fl Also Features 3 Comfortable Size Bedrooms And A Modern Full Bathroom. They Come With Large Closets W/led Lighting. The Full Finished Basement Comes With A Den, Full Bath W/ Shower, Laundry Hook-ups & Walk-up Around That Connects You To The Main Level Bonus Room - Possible Office/play Area. The Home Comes With An Oversize Lot Which Is Serviced By A Modern Sprinkler System. It's Ideally Located Close To Buses, Shop, Schools, Houses Of Worship, Shopping Malls, And Nearby Access To Nyc Thru Broadway Train Station 1 Mile Away, And Local Highways Rt46, Garden State Parkway, Rt 21 & Rt 20. This Is A Must See!
Rooms Sizes
Kitchen:
First
Dining Room:
First
Living Room:
First
Family Room:
n/a
Den:
Basement
Bedroom 1:
Second
Bedroom 2:
Second
Bedroom 3:
Second
Bedroom 4:
Second
Room Levels
Basement:
Den, Kitchen, Rec Room, Storage Room, Utility Room, Walkout
Ground:
Dining Room, Kitchen, Living Room, Outside Entrance, Powder Room
Level 1:
4 Or More Bedrooms, Bath Main, Bath(s) Other
Level 2:
n/a
Level 3:
n/a
Level Other:
n/a
Room Features
Kitchen:
Separate Dining Area
Dining Room:
Formal Dining Room
Master Bedroom:
Full Bath, Walk-In Closet
Bath:
Stall Shower, Tub Only
Interior Features
Square Foot:
2,872
Year Renovated:
2014
Basement:
Yes - Finished, Full
Full Baths:
3
Half Baths:
1
Appliances:
Carbon Monoxide Detector, Dishwasher, Kitchen Exhaust Fan, Microwave Oven, Range/Oven-Gas, Refrigerator
Flooring:
Tile, Wood
Fireplaces:
1
Fireplace:
Living Room
Interior:
CODetect,FireExtg,CeilHigh,SmokeDet,SoakTub,StallShw,WlkInCls
Exterior Features
Garage Space:
1-Car
Garage:
Attached Garage, Finished Garage, Garage Door Opener, Oversize Garage
Driveway:
2 Car Width, Paver Block
Roof:
Asphalt Shingle
Exterior:
Stone, Stucco, Vinyl Siding
Swimming Pool:
No
Pool:
n/a
Utilities
Heating System:
1 Unit, Forced Hot Air
Heating Source:
Gas-Natural
Cooling:
1 Unit, Central Air
Water Heater:
Gas
Water:
Public Water
Sewer:
Public Sewer
Services:
Cable TV Available, Fiber Optic Available
Lot Features
Acres:
0.18
Lot Dimensions:
68X112
Lot Features:
Level Lot
School Information
Elementary:
GILBERT
Middle:
MIDDLE
High School:
MEMORIAL
Community Information
County:
Bergen
Town:
Elmwood Park Boro
Neighborhood:
n/a
Application Fee:
n/a
Association Fee:
n/a
Fee Includes:
n/a
Amenities:
n/a
Pets:
n/a
Financial Considerations
List Price:
$829,900
Tax Amount:
$14,921
Land Assessment:
$219,600
Build. Assessment:
$279,100
Total Assessment:
$498,700
Tax Rate:
2.99
Tax Year:
2023
Ownership Type:
Fee Simple
Listing Information
MLS ID:
3929332
List Date:
10-11-2024
Days On Market:
11
Listing Broker:
BUILDINGS REALTY LLC
Listing Agent:
Rafael D Estevez










































Request More Information
Shawn and Diane Fox
RE/MAX American Dream
3108 Route 10 West
Denville, NJ 07834
Call: (973) 277-7853
Web: MorrisCountyLiving.com

