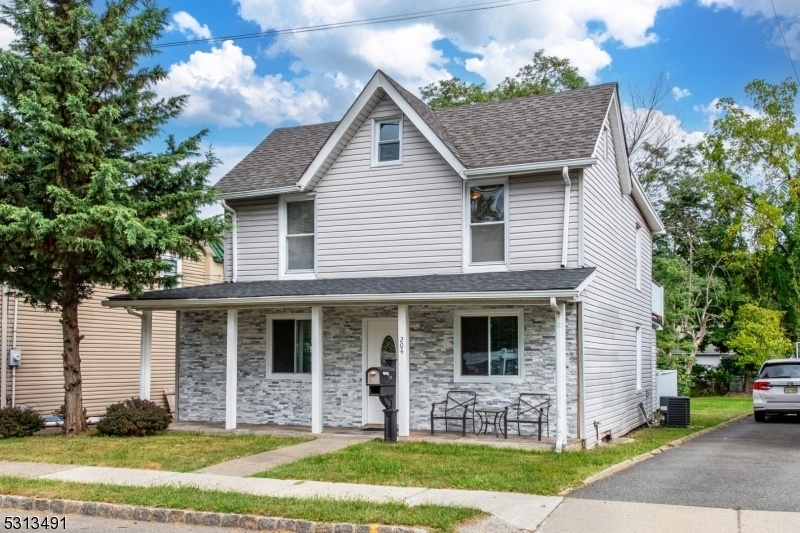204 E Lindsley Rd
Cedar Grove Twp, NJ 07009

















Price: $647,900
GSMLS: 3929343Type: Single Family
Style: Colonial
Beds: 4
Baths: 3 Full
Garage: 1-Car
Year Built: 1918
Acres: 0.20
Property Tax: $10,207
Description
Welcome To Your Dream Home In The Heart Of Cedar Grove, Nj! This Stunning Colonial Seamlessly Blends Classic Charm With Modern Updates. One Of The Standout Features Of This Home Is The Beautiful Outdoor Double Decks, A Versatile Space That Can Be Enjoyed Year-round. Whether You're Sipping Your Morning Coffee, Reading A Book, Or Entertaining Guests, It Offers A Serene And Comfortable Environment. The Main Level Boasts An Open Floor Plan With Gleaming Hardwood Floors, A Sunlit Living Room With Beam Ceilings, A Master Bedroom Complete With An En Suite A Beautifully Updated Galley Kitchen Equipped With Modern Shaker Cabinets, Granite Counter Tops And High-end Stainless Steel Appliances, Along With A Formal Dining Area, Perfect For Hosting Gatherings & Dinner Parties. Upstairs, You'll Find Three Generously Sized Bedrooms, The Outdoor Space Is Equally Impressive, With A Huge Backyard That Provides Endless Possibilities For Recreation And Relaxation. Imagine Summer Barbecues, Gardening, Or Simply Unwinding In Your Private Oasis. This Home Is Conveniently Located Near Schools, Parks, Shopping, Dining, And Major Commuter Routes. With New Hvac, Furnace, And Water Heater Systems In Place, This Property Is Ready For You To Call It Home! Don't Miss The Opportunity To Make This Exceptional Property Your Forever Home! Please Note That Inspections Are Limited To Major Structural Issues, Environmental Concerns, And Wood-boring Insects. Highest And Best Due By Thursday 10/24 @ 12pm
Rooms Sizes
Kitchen:
First
Dining Room:
First
Living Room:
First
Family Room:
First
Den:
n/a
Bedroom 1:
First
Bedroom 2:
Second
Bedroom 3:
Second
Bedroom 4:
Second
Room Levels
Basement:
n/a
Ground:
n/a
Level 1:
1Bedroom,BathMain,BathOthr,Kitchen,Laundry,LivingRm,LivDinRm,OutEntrn
Level 2:
3Bedroom,BathOthr,OutEntrn
Level 3:
n/a
Level Other:
n/a
Room Features
Kitchen:
Galley Type
Dining Room:
Living/Dining Combo
Master Bedroom:
1st Floor, Full Bath
Bath:
Stall Shower
Interior Features
Square Foot:
1,918
Year Renovated:
2023
Basement:
Yes - Partial
Full Baths:
3
Half Baths:
0
Appliances:
Dishwasher, Dryer, Range/Oven-Electric, Refrigerator, Washer
Flooring:
Wood
Fireplaces:
No
Fireplace:
n/a
Interior:
Carbon Monoxide Detector, Smoke Detector
Exterior Features
Garage Space:
1-Car
Garage:
Detached Garage
Driveway:
2 Car Width
Roof:
Asphalt Shingle
Exterior:
Vinyl Siding
Swimming Pool:
No
Pool:
n/a
Utilities
Heating System:
1 Unit, Forced Hot Air
Heating Source:
Gas-Natural
Cooling:
1 Unit, Central Air
Water Heater:
Gas
Water:
Public Water
Sewer:
Public Sewer
Services:
n/a
Lot Features
Acres:
0.20
Lot Dimensions:
n/a
Lot Features:
n/a
School Information
Elementary:
n/a
Middle:
n/a
High School:
n/a
Community Information
County:
Essex
Town:
Cedar Grove Twp.
Neighborhood:
n/a
Application Fee:
n/a
Association Fee:
n/a
Fee Includes:
n/a
Amenities:
n/a
Pets:
Yes
Financial Considerations
List Price:
$647,900
Tax Amount:
$10,207
Land Assessment:
$238,800
Build. Assessment:
$152,300
Total Assessment:
$391,100
Tax Rate:
2.53
Tax Year:
2023
Ownership Type:
Fee Simple
Listing Information
MLS ID:
3929343
List Date:
10-14-2024
Days On Market:
11
Listing Broker:
REAL
Listing Agent:
Marina Altman

















Request More Information
Shawn and Diane Fox
RE/MAX American Dream
3108 Route 10 West
Denville, NJ 07834
Call: (973) 277-7853
Web: MorrisCountyLiving.com

