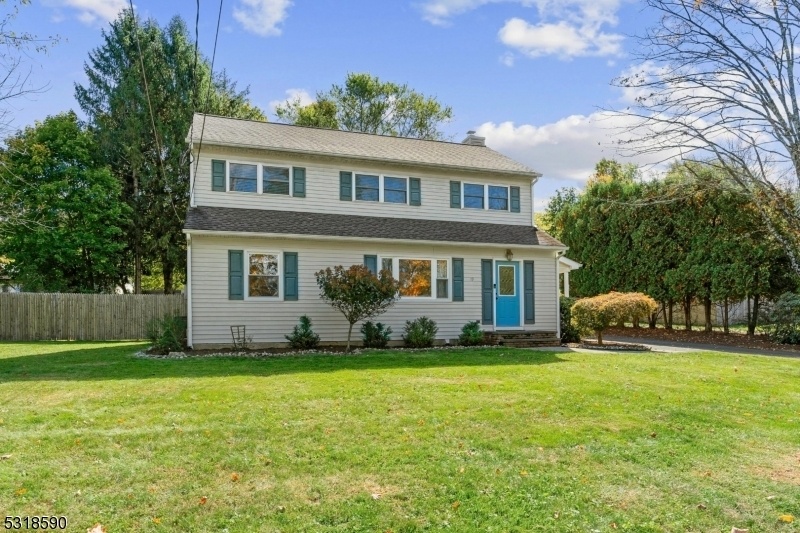19 Railroad Ave
Califon Boro, NJ 07830
















































Price: $550,000
GSMLS: 3929363Type: Single Family
Style: Raised Ranch
Beds: 3
Baths: 2 Full
Garage: No
Year Built: 1955
Acres: 0.37
Property Tax: $11,427
Description
Welcome To This Lovingly Maintained 3-bedroom, 2-bathroom Raised Ranch, Perfectly Located On A Quiet Dead-end Street. The First Floor Features Beautiful Hardwood Floors Throughout. A Bright Living Room With A Large Picture Window Flows Into The Dining Room, Creating A Spacious And Open Feel. The Eat-in Kitchen, With Maple Cabinets, Opens To A Newly Fenced Backyard (2022) Through Sliding Glass Doors. Relax On The Back Deck Or The Beautiful Paver Patio, Ideal For Outdoor Dining And Summer Barbecues. The Fenced Yard Offers Privacy And A Peaceful Retreat For Play Or Relaxation. Two Good-sized Bedrooms And A Full Bathroom Complete The Main Floor. Upstairs, New Luxury Vinyl Plank Floors (2022) Welcome You Into A Serene Primary Suite With A Sitting Room Featuring Built-in Shelves And A Cozy Window Seat. The Large Ensuite Bathroom Has Dual Sinks And A Spacious 9x9 Walk-in Closet With A New Closet System (2022). An Additional 13x10 Room, Currently Used As A Bedroom, Offers Flexible Space For Your Needs. The Partially Finished Basement Adds More Living Space, Ideal For A Home Office, Gym, Or Playroom, Along With A Laundry Room, Storage, And Bilco Doors For Easy Outdoor Access. Across The Street Is The Scenic Columbia Trail, To Enjoy Year-round Outdoor Activities Like Walking, Jogging, Cycling, And Cross-country Skiing. With A Park And River Just Down The Street, This Home Offers A Peaceful Setting With Abundant Recreational Opportunities Nearby. Thoughtfully Updated And Move-in Ready!
Rooms Sizes
Kitchen:
10x13 First
Dining Room:
10x8 First
Living Room:
16x14 First
Family Room:
n/a
Den:
n/a
Bedroom 1:
21x15 Second
Bedroom 2:
14x12 First
Bedroom 3:
9x13 First
Bedroom 4:
n/a
Room Levels
Basement:
Laundry Room, Rec Room, Storage Room, Utility Room
Ground:
n/a
Level 1:
2Bedroom,BathOthr,DiningRm,Kitchen,LivingRm,Pantry,Porch,SeeRem
Level 2:
1Bedroom,BathOthr,Office,SittngRm
Level 3:
n/a
Level Other:
n/a
Room Features
Kitchen:
Country Kitchen, Eat-In Kitchen, Pantry
Dining Room:
n/a
Master Bedroom:
Full Bath, Sitting Room, Walk-In Closet
Bath:
Jetted Tub, Tub Shower
Interior Features
Square Foot:
n/a
Year Renovated:
n/a
Basement:
Yes - Bilco-Style Door, Finished-Partially
Full Baths:
2
Half Baths:
0
Appliances:
Carbon Monoxide Detector, Dishwasher, Dryer, Microwave Oven, Range/Oven-Gas, Refrigerator, Washer
Flooring:
Carpeting, Tile, Vinyl-Linoleum, Wood
Fireplaces:
No
Fireplace:
n/a
Interior:
Blinds,CODetect,Drapes,FireExtg,JacuzTyp,Shades,SmokeDet,WlkInCls,WndwTret
Exterior Features
Garage Space:
No
Garage:
n/a
Driveway:
2 Car Width, Blacktop
Roof:
Asphalt Shingle
Exterior:
Vinyl Siding
Swimming Pool:
No
Pool:
n/a
Utilities
Heating System:
1 Unit, Forced Hot Air, Multi-Zone
Heating Source:
Electric,GasNatur,GasPropL
Cooling:
1 Unit, Ceiling Fan, Central Air, Multi-Zone Cooling
Water Heater:
Electric
Water:
Public Water
Sewer:
Septic, Septic 3 Bedroom Town Verified
Services:
n/a
Lot Features
Acres:
0.37
Lot Dimensions:
100X160
Lot Features:
Level Lot
School Information
Elementary:
CALIFON
Middle:
CALIFON
High School:
VOORHEES
Community Information
County:
Hunterdon
Town:
Califon Boro
Neighborhood:
n/a
Application Fee:
n/a
Association Fee:
n/a
Fee Includes:
n/a
Amenities:
n/a
Pets:
Yes
Financial Considerations
List Price:
$550,000
Tax Amount:
$11,427
Land Assessment:
$127,400
Build. Assessment:
$183,800
Total Assessment:
$311,200
Tax Rate:
3.67
Tax Year:
2023
Ownership Type:
Fee Simple
Listing Information
MLS ID:
3929363
List Date:
10-15-2024
Days On Market:
0
Listing Broker:
COLDWELL BANKER REALTY
Listing Agent:
Fiona Bradshaw
















































Request More Information
Shawn and Diane Fox
RE/MAX American Dream
3108 Route 10 West
Denville, NJ 07834
Call: (973) 277-7853
Web: MorrisCountyLiving.com

