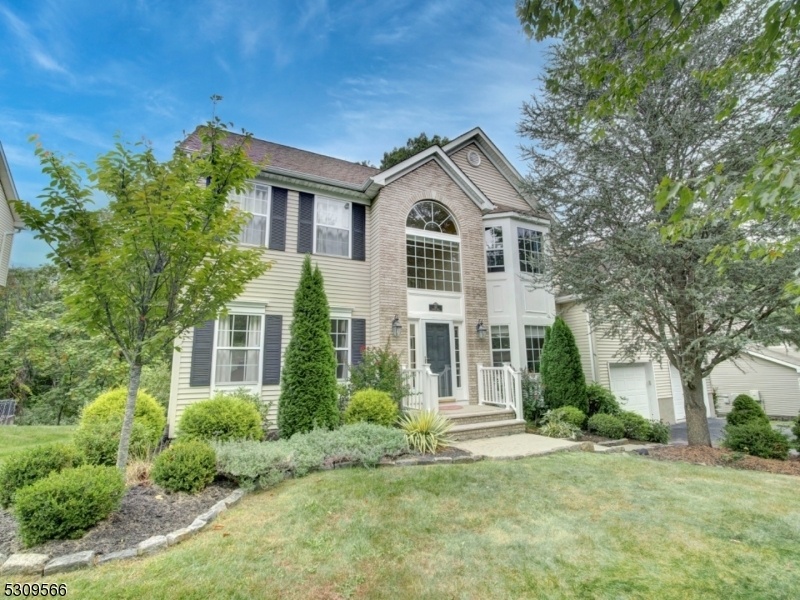40 Lazarus Dr
Roxbury Twp, NJ 07852















































Price: $814,900
GSMLS: 3929377Type: Single Family
Style: Colonial
Beds: 4
Baths: 2 Full & 1 Half
Garage: 2-Car
Year Built: 2001
Acres: 0.20
Property Tax: $13,741
Description
Beautiful Colonial Featuring Two Story Foyer, First Floor Office That Can Also Be Used As 5th Bedroom, Formal Living Room & Dining Room, Large Kitchen With Center Island, Granite Countertops, Pantry, Separate Dining Area & French Door Leading To Private, Entertaining Sized Deck Overlooking Tree Lined, Wooded Yard. The Family Room Is Adjacent To Kitchen And Boasts Vaulted Ceilings & Stone Gas Fireplace. Kitchen & Family Room Have Just Been Painted With Trendy Color, Sherwin Williams Alabaster. Powder Room & Laundry Room That Leads To Two Car Garage Complete The First Level. Ascend To The Second Floor To A Dreamy Primary Suite Complete W Dressing Room, Huge Walk In Closet, Separate Room That Is Very Versatile And Can Be Used As Office, Nursery, Exercise Room, Etc Plus Large Ensuite With Vaulted Ceiling, Dual Vanity, Soaking Tub & Shower. Three Other Bedrooms And Main Bath Complete The Second Floor. Big Bonus Here Is The Full, Walkout Finished Basement. Large Windows And Slider Doors Make You Feel Like You Are Not In A Basement. It Includes An Open Recreation Area, Bar, And Separate Room That Can Be Used For Whatever Your Heart Desires. Plenty Of Storage Here, Too. Other Features Include Wood Floors On First And Second Floors, Public Utilities And One Year Home Warranty.
Rooms Sizes
Kitchen:
23x13 First
Dining Room:
16x13 First
Living Room:
16x13 First
Family Room:
21x13 First
Den:
12x12 First
Bedroom 1:
16x14 Second
Bedroom 2:
13x11 Second
Bedroom 3:
13x11 Second
Bedroom 4:
11x11 Second
Room Levels
Basement:
Rec Room, Storage Room, Utility Room, Walkout
Ground:
n/a
Level 1:
Breakfst,Den,DiningRm,Foyer,GarEnter,Kitchen,Laundry,LivingRm,Pantry,PowderRm
Level 2:
4+Bedrms,BathMain,BathOthr,SeeRem,SittngRm
Level 3:
n/a
Level Other:
n/a
Room Features
Kitchen:
Breakfast Bar, Center Island, Pantry, Separate Dining Area
Dining Room:
Formal Dining Room
Master Bedroom:
Full Bath, Other Room, Sitting Room, Walk-In Closet
Bath:
Soaking Tub, Stall Shower
Interior Features
Square Foot:
n/a
Year Renovated:
n/a
Basement:
Yes - Finished, Full, Walkout
Full Baths:
2
Half Baths:
1
Appliances:
Carbon Monoxide Detector, Dishwasher, Dryer, Microwave Oven, Range/Oven-Gas, Refrigerator, Washer
Flooring:
Carpeting, Tile, Wood
Fireplaces:
1
Fireplace:
Family Room
Interior:
CODetect,CeilCath,FireExtg,Skylight,SmokeDet,SoakTub,StallShw,TubShowr,WlkInCls,WndwTret
Exterior Features
Garage Space:
2-Car
Garage:
Built-In Garage, Garage Door Opener
Driveway:
2 Car Width, Blacktop
Roof:
Asphalt Shingle
Exterior:
Brick, Vinyl Siding
Swimming Pool:
n/a
Pool:
n/a
Utilities
Heating System:
1 Unit, Forced Hot Air
Heating Source:
Gas-Natural
Cooling:
1 Unit, Central Air
Water Heater:
Gas
Water:
Public Water, Water Charge Extra
Sewer:
Public Sewer
Services:
Garbage Included
Lot Features
Acres:
0.20
Lot Dimensions:
80X110
Lot Features:
Level Lot, Wooded Lot
School Information
Elementary:
Jefferson Elementary School (K-5)
Middle:
Eisenhower Middle School (7-8)
High School:
Roxbury High School (9-12)
Community Information
County:
Morris
Town:
Roxbury Twp.
Neighborhood:
n/a
Application Fee:
n/a
Association Fee:
n/a
Fee Includes:
n/a
Amenities:
n/a
Pets:
n/a
Financial Considerations
List Price:
$814,900
Tax Amount:
$13,741
Land Assessment:
$96,700
Build. Assessment:
$411,100
Total Assessment:
$507,800
Tax Rate:
2.71
Tax Year:
2023
Ownership Type:
Fee Simple
Listing Information
MLS ID:
3929377
List Date:
10-15-2024
Days On Market:
3
Listing Broker:
KELLER WILLIAMS METROPOLITAN
Listing Agent:
Antoinette Depiano















































Request More Information
Shawn and Diane Fox
RE/MAX American Dream
3108 Route 10 West
Denville, NJ 07834
Call: (973) 277-7853
Web: MorrisCountyLiving.com




